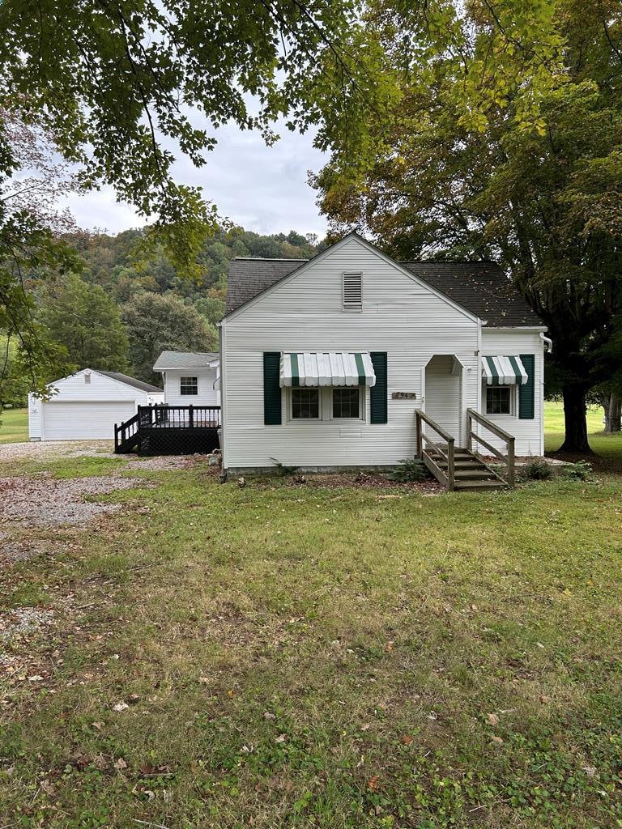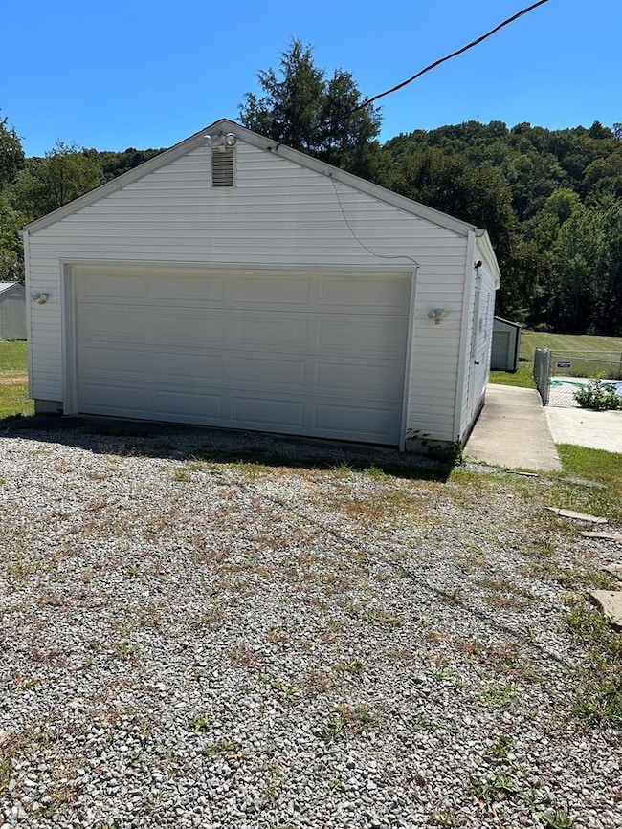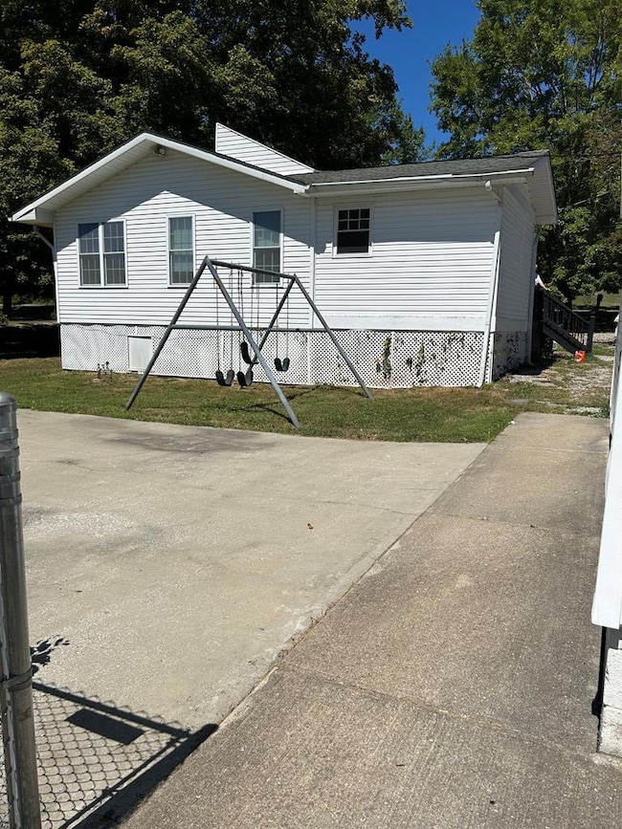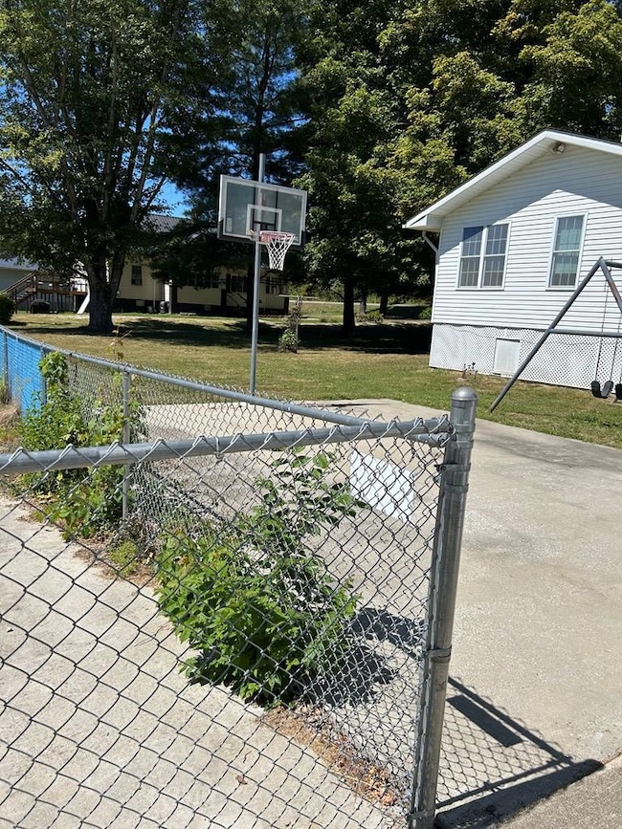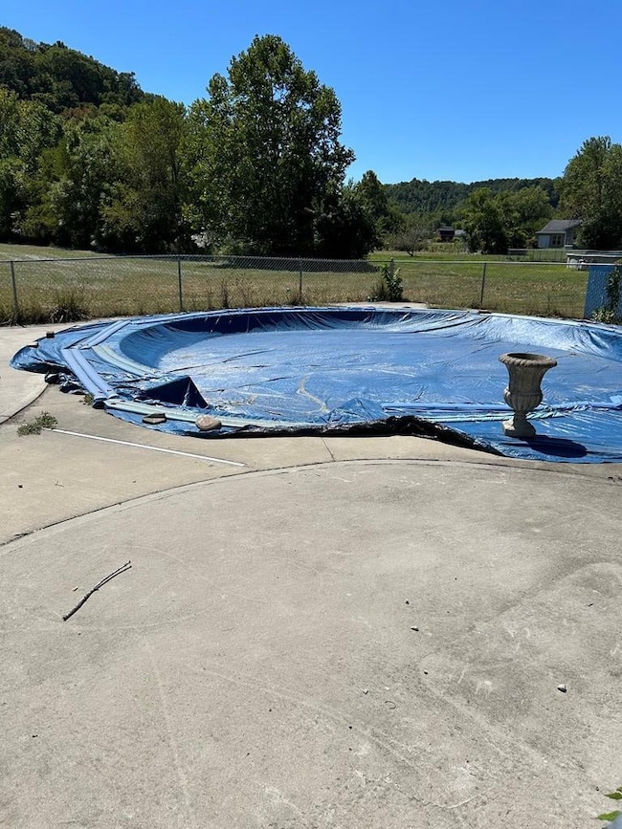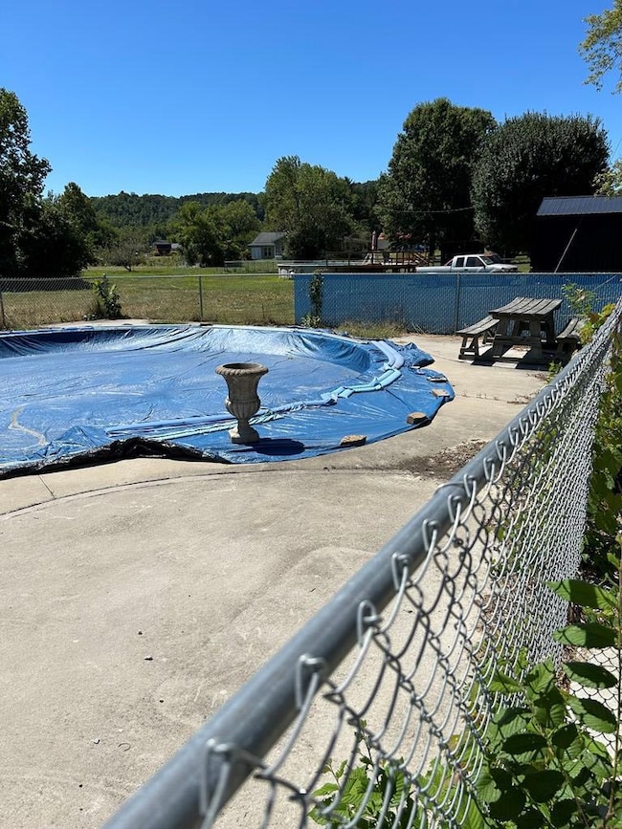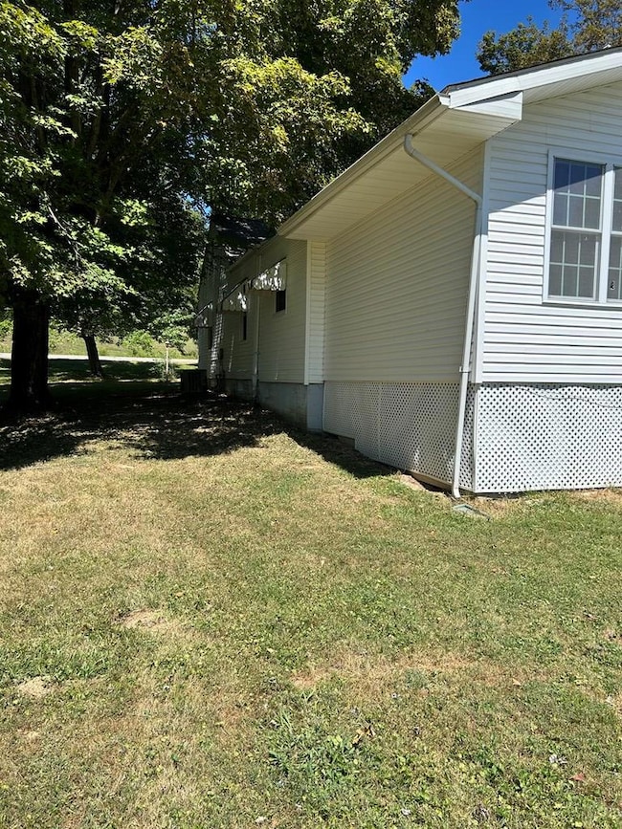7948 State Route 139 Minford, OH 45653
Estimated payment $1,471/month
Highlights
- Guest House
- In Ground Pool
- Deck
- Valley Elementary School Rated 9+
- Fireplace in Primary Bedroom
- Meadow
About This Home
Looking for that 5 bedroom home, or work from home w/5th bedroom off the diningroom. Heated inground swimming pool with concrete surround w/chain link fencing. Playground for the children. Home has been updated with new cabinets, and All appliances; range, side-by-side refrigerator, microwave, dishwasher, and inwall ironing board. Bathrooms has also been updated. Security system for your conveniences. Bring Mom or dad, guest quarters, behind the garage, living/bedroom, kitchen & bath. Heated swimming pool 4' 6' deep & playground for the kids, swing set and basketball court. Vacant; move right in.
Listing Agent
Peggy King Real Estate Brokerage Phone: 7402850311 License #BRKP.0000303797 Listed on: 08/30/2025
Home Details
Home Type
- Single Family
Est. Annual Taxes
- $1,912
Year Built
- Built in 1935
Lot Details
- 2.5 Acre Lot
- Home fronts a stream
- Fenced
- Meadow
- Wooded Lot
- Landscaped with Trees
- Lawn
Parking
- 2 Car Detached Garage
- Garage Door Opener
- Gravel Driveway
- Open Parking
Home Design
- Entry on the 1st floor
- Ceiling Insulation
- Asphalt Roof
- Vinyl Siding
Interior Spaces
- 1,468 Sq Ft Home
- 1-Story Property
- Ceiling Fan
- Gas Log Fireplace
- Electric Fireplace
- Thermal Windows
- Vinyl Clad Windows
- Living Room with Fireplace
- 2 Fireplaces
- Dining Room
Kitchen
- Range with Range Hood
- Microwave
- Freezer
- Ice Maker
- Dishwasher
Flooring
- Wood
- Carpet
- Laminate
- Tile
Bedrooms and Bathrooms
- 5 Main Level Bedrooms
- Fireplace in Primary Bedroom
- Walk-In Closet
- 3 Full Bathrooms
Laundry
- Dryer
- Washer
Basement
- Partial Basement
- Sump Pump
- Block Basement Construction
Home Security
- Home Security System
- Fire and Smoke Detector
Outdoor Features
- In Ground Pool
- Deck
- Covered Patio or Porch
- Exterior Lighting
- Shed
- Outbuilding
Additional Homes
- Guest House
Utilities
- Forced Air Heating and Cooling System
- Heating System Uses Natural Gas
- 200+ Amp Service
- Gas Available
- Electric Water Heater
Community Details
- No Home Owners Association
Listing and Financial Details
- Assessor Parcel Number 080395.000
Map
Home Values in the Area
Average Home Value in this Area
Tax History
| Year | Tax Paid | Tax Assessment Tax Assessment Total Assessment is a certain percentage of the fair market value that is determined by local assessors to be the total taxable value of land and additions on the property. | Land | Improvement |
|---|---|---|---|---|
| 2024 | $1,612 | $35,730 | $7,970 | $27,760 |
| 2023 | $1,612 | $35,730 | $7,970 | $27,760 |
| 2022 | $1,608 | $35,730 | $7,970 | $27,760 |
| 2021 | $1,438 | $30,860 | $7,000 | $23,860 |
| 2020 | $1,416 | $30,860 | $7,000 | $23,860 |
| 2019 | $1,388 | $27,920 | $6,230 | $21,690 |
| 2018 | $1,299 | $27,920 | $6,230 | $21,690 |
| 2017 | $1,295 | $27,920 | $6,230 | $21,690 |
| 2016 | $1,289 | $26,350 | $5,780 | $20,570 |
| 2015 | $1,224 | $24,520 | $5,780 | $18,740 |
| 2013 | $1,020 | $24,520 | $5,780 | $18,740 |
Property History
| Date | Event | Price | List to Sale | Price per Sq Ft |
|---|---|---|---|---|
| 08/30/2025 08/30/25 | For Sale | $249,000 | -- | $170 / Sq Ft |
Purchase History
| Date | Type | Sale Price | Title Company |
|---|---|---|---|
| Warranty Deed | -- | George L Davis Iii Co., Llc | |
| Warranty Deed | $84,000 | -- |
Source: Greater Portsmouth Area Board of REALTORS®
MLS Number: 153932
APN: 08-0395.000
- 60 Wilson St
- 325 Glendale Rd
- 110 Smith Perry Rd
- 7042 Ohio 139
- 640 Rases Mountain Dr
- 296 Clay Dr
- 5628 Ohio 139
- 0-5 Rice Rd
- 0-5A Rice Rd
- 0-2B Rice Rd
- 0-5B Rice Rd
- 0-2A Rice Rd
- 0-2C Rice Rd
- 436 High St
- 3339 Blue Run Rd
- 373 Piketon Rd
- 21 Salem Rd
- 1987 Swauger Valley Rd
- 573 Birch Hollow Rd
- Lot 9 Hearthstone Dr
