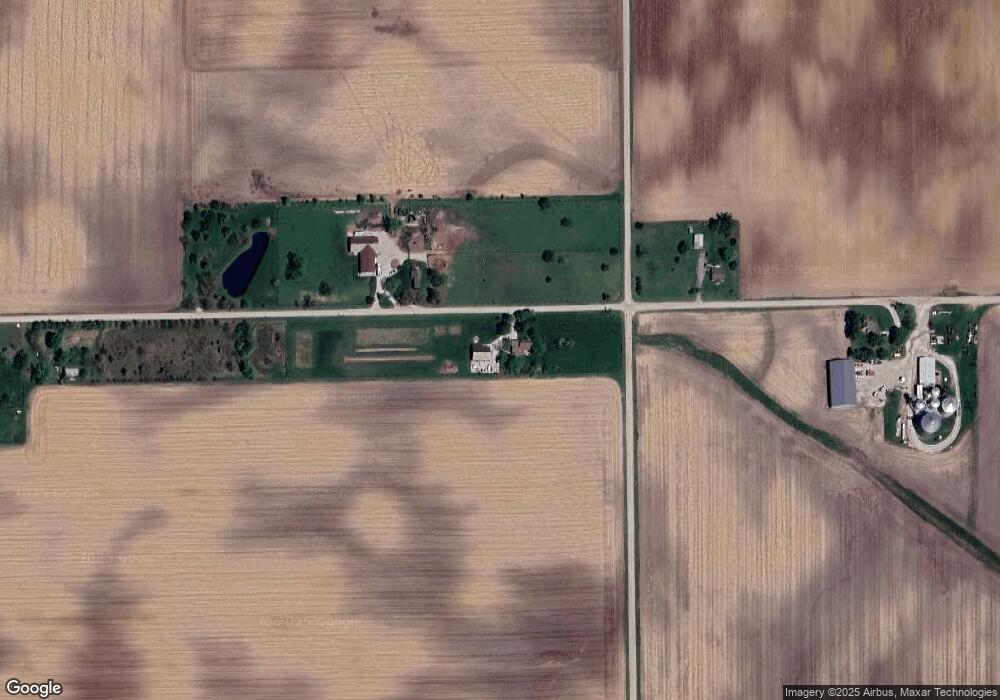7949 E 200 N Whitestown, IN 46075
Estimated Value: $495,000 - $840,000
3
Beds
2
Baths
2,412
Sq Ft
$283/Sq Ft
Est. Value
About This Home
This home is located at 7949 E 200 N, Whitestown, IN 46075 and is currently estimated at $683,158, approximately $283 per square foot. 7949 E 200 N is a home located in Boone County with nearby schools including Union Elementary School, Zionsville Middle School, and Zionsville Community High School.
Ownership History
Date
Name
Owned For
Owner Type
Purchase Details
Closed on
Sep 27, 2017
Sold by
Shoup Mike and Combs Donna K
Bought by
Sands John and Sands Lori
Current Estimated Value
Home Financials for this Owner
Home Financials are based on the most recent Mortgage that was taken out on this home.
Original Mortgage
$300,000
Outstanding Balance
$250,454
Interest Rate
3.89%
Mortgage Type
New Conventional
Estimated Equity
$432,704
Create a Home Valuation Report for This Property
The Home Valuation Report is an in-depth analysis detailing your home's value as well as a comparison with similar homes in the area
Home Values in the Area
Average Home Value in this Area
Purchase History
| Date | Buyer | Sale Price | Title Company |
|---|---|---|---|
| Sands John | -- | Chiago Ti |
Source: Public Records
Mortgage History
| Date | Status | Borrower | Loan Amount |
|---|---|---|---|
| Open | Sands John | $300,000 |
Source: Public Records
Tax History Compared to Growth
Tax History
| Year | Tax Paid | Tax Assessment Tax Assessment Total Assessment is a certain percentage of the fair market value that is determined by local assessors to be the total taxable value of land and additions on the property. | Land | Improvement |
|---|---|---|---|---|
| 2025 | $6,241 | $570,700 | $95,600 | $475,100 |
| 2024 | $6,241 | $578,000 | $95,600 | $482,400 |
| 2023 | $5,992 | $513,100 | $95,600 | $417,500 |
| 2022 | $5,387 | $464,400 | $95,600 | $368,800 |
| 2021 | $4,866 | $396,000 | $95,600 | $300,400 |
| 2020 | $4,699 | $384,000 | $95,600 | $288,400 |
| 2019 | $4,635 | $375,400 | $95,600 | $279,800 |
| 2018 | $3,736 | $328,800 | $95,600 | $233,200 |
| 2017 | $2,472 | $231,000 | $67,000 | $164,000 |
| 2016 | $2,230 | $210,400 | $67,000 | $143,400 |
| 2014 | $2,272 | $205,000 | $67,000 | $138,000 |
| 2013 | $2,505 | $205,000 | $67,000 | $138,000 |
Source: Public Records
Map
Nearby Homes
- 2996 N Us Highway 421
- 9235 Highpointe Ln
- 9760 Windy Hills Dr
- 9700 Windy Hills Dr
- 9505 Windy Hills Dr
- 440 S 800 East Rd
- 9635 Windy Hills Dr
- 9825 Windy Hills Dr
- 4455 N Us 421
- 523 S 700 E
- 425 S 900 E
- 10048 S Taylor Ave
- 10395 Taylor Rd
- 1416 S 900 E
- 8259 & 8725 E 500 N
- 1447 Overlook Ct
- 1628 Overlook Ct
- 545 S 500 E
- 2098 Holiday Creek Dr
- 2270 Holiday Creek Dr
