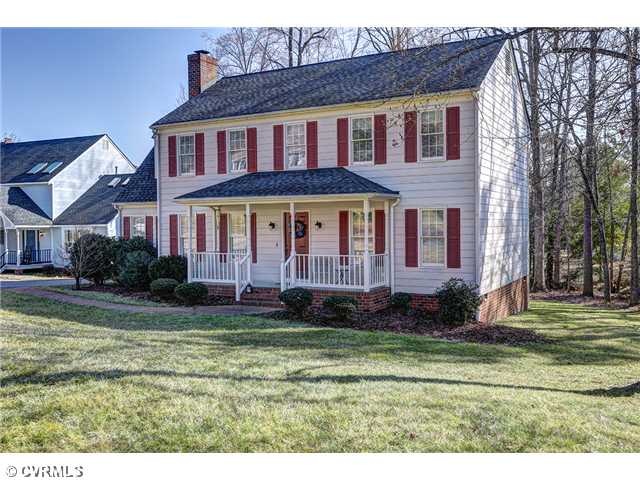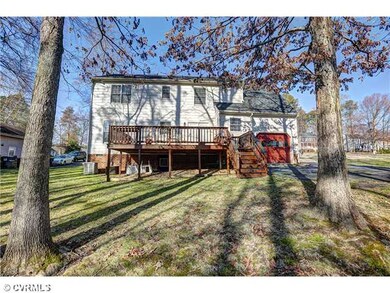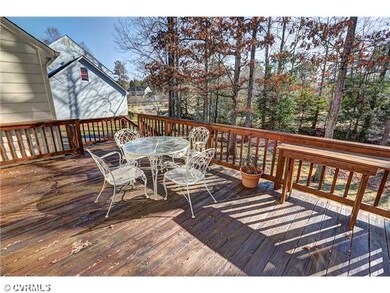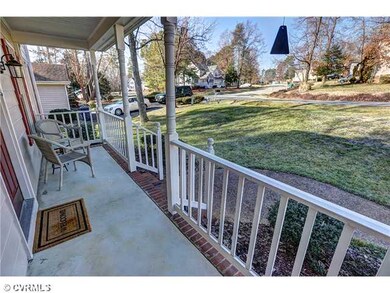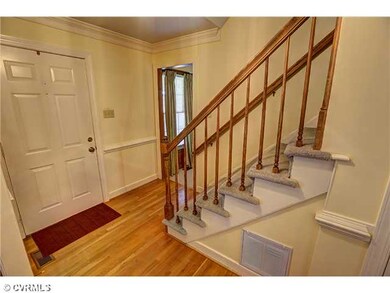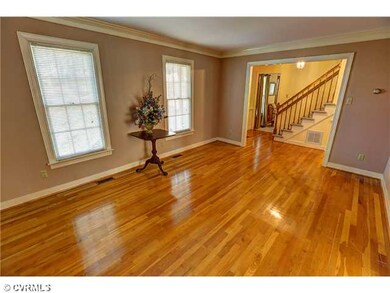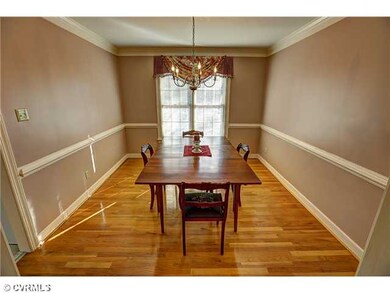
7949 Flag Tail Dr Midlothian, VA 23112
Birkdale NeighborhoodAbout This Home
As of September 2020This house is ready to move-in and shows beautifully. You have formal rooms for entertaining and has crown molding & chair rail. Cozy Family Rm. with gas FP to enjoy TV & family time. New granite countertops, stove, microwave and sink in 2012. Roof replaced in 2005 and new Gas logs in 2005. Eat-in kitchen with newer French doors which exits onto a large deck with a very private backyard. Front has a country porch and irrigation. Rear load garage. Formal DR & LR have hardwood flrs. that look like new. Large Master w/walk-in closet, double vanity dressing area and separate jetted tub and shower. Other 3 bedrooms have large closets and lots of natural light. Ceiling Fans in FR, kitchen & master. You will not want to miss this one, a great area for schools, shopping, and commuting.
Last Agent to Sell the Property
Carolyn Longmire
Coach House Realty LLC License #0225183835 Listed on: 02/08/2014
Home Details
Home Type
- Single Family
Est. Annual Taxes
- $3,113
Year Built
- 1989
Home Design
- Composition Roof
- Asphalt Roof
Flooring
- Wall to Wall Carpet
- Laminate
Bedrooms and Bathrooms
- 4 Bedrooms
- 2 Full Bathrooms
Additional Features
- Property has 2 Levels
- Heat Pump System
Listing and Financial Details
- Assessor Parcel Number 728-666-32-85-00000
Ownership History
Purchase Details
Home Financials for this Owner
Home Financials are based on the most recent Mortgage that was taken out on this home.Purchase Details
Home Financials for this Owner
Home Financials are based on the most recent Mortgage that was taken out on this home.Purchase Details
Purchase Details
Home Financials for this Owner
Home Financials are based on the most recent Mortgage that was taken out on this home.Similar Homes in Midlothian, VA
Home Values in the Area
Average Home Value in this Area
Purchase History
| Date | Type | Sale Price | Title Company |
|---|---|---|---|
| Warranty Deed | $260,000 | Attorney | |
| Warranty Deed | $215,000 | -- | |
| Warranty Deed | $259,900 | -- | |
| Deed | $138,450 | -- |
Mortgage History
| Date | Status | Loan Amount | Loan Type |
|---|---|---|---|
| Open | $228,800 | New Conventional | |
| Previous Owner | $50,000 | Stand Alone Second | |
| Previous Owner | $211,105 | FHA | |
| Previous Owner | $124,600 | New Conventional |
Property History
| Date | Event | Price | Change | Sq Ft Price |
|---|---|---|---|---|
| 09/25/2020 09/25/20 | Sold | $260,000 | -1.9% | $132 / Sq Ft |
| 08/22/2020 08/22/20 | Pending | -- | -- | -- |
| 08/21/2020 08/21/20 | For Sale | $264,950 | +23.2% | $135 / Sq Ft |
| 05/07/2014 05/07/14 | Sold | $215,000 | 0.0% | $109 / Sq Ft |
| 03/19/2014 03/19/14 | Pending | -- | -- | -- |
| 02/08/2014 02/08/14 | For Sale | $215,000 | -- | $109 / Sq Ft |
Tax History Compared to Growth
Tax History
| Year | Tax Paid | Tax Assessment Tax Assessment Total Assessment is a certain percentage of the fair market value that is determined by local assessors to be the total taxable value of land and additions on the property. | Land | Improvement |
|---|---|---|---|---|
| 2025 | $3,113 | $347,000 | $61,000 | $286,000 |
| 2024 | $3,113 | $338,000 | $59,000 | $279,000 |
| 2023 | $2,929 | $321,900 | $57,000 | $264,900 |
| 2022 | $2,731 | $296,800 | $54,000 | $242,800 |
| 2021 | $2,425 | $252,600 | $52,000 | $200,600 |
| 2020 | $2,283 | $240,300 | $50,000 | $190,300 |
| 2019 | $2,264 | $238,300 | $48,000 | $190,300 |
| 2018 | $2,154 | $222,700 | $47,000 | $175,700 |
| 2017 | $2,142 | $217,900 | $44,000 | $173,900 |
| 2016 | $2,038 | $212,300 | $43,000 | $169,300 |
| 2015 | $1,941 | $199,600 | $42,000 | $157,600 |
| 2014 | $1,779 | $182,700 | $41,000 | $141,700 |
Agents Affiliated with this Home
-
S
Seller's Agent in 2020
Scott Farnham
Cypress Realty Company
-
J
Buyer's Agent in 2020
Jennifer Nelsen-Camp
BHHS PenFed (actual)
-
C
Seller's Agent in 2014
Carolyn Longmire
Coach House Realty LLC
-
Matthew Farnham

Buyer's Agent in 2014
Matthew Farnham
Cypress Realty Company
(804) 241-3566
19 Total Sales
Map
Source: Central Virginia Regional MLS
MLS Number: 1403188
APN: 728-66-63-28-500-000
- 14206 Triple Crown Dr
- 7906 Belmont Stakes Dr
- 13813 Kentucky Derby Place
- 9220 Brocket Dr
- 14006 Camouflage Ct
- 14261 Spyglass Hill Cir
- 8937 Sawgrass Place
- 14412 Mission Hills Loop
- 9400 Kinnerton Dr
- 13807 Cannonade Ln
- 7100 Deer Thicket Dr
- 13241 Bailey Bridge Rd
- 7000 Deer Run Ln
- 7002 Deer Thicket Dr
- 9913 Craftsbury Dr
- 10001 Craftsbury Dr
- 7211 Norwood Pond Ct
- 13803 Deer Run Cir
- 13111 Deerpark Dr
- 7501 Winterpock Rd
