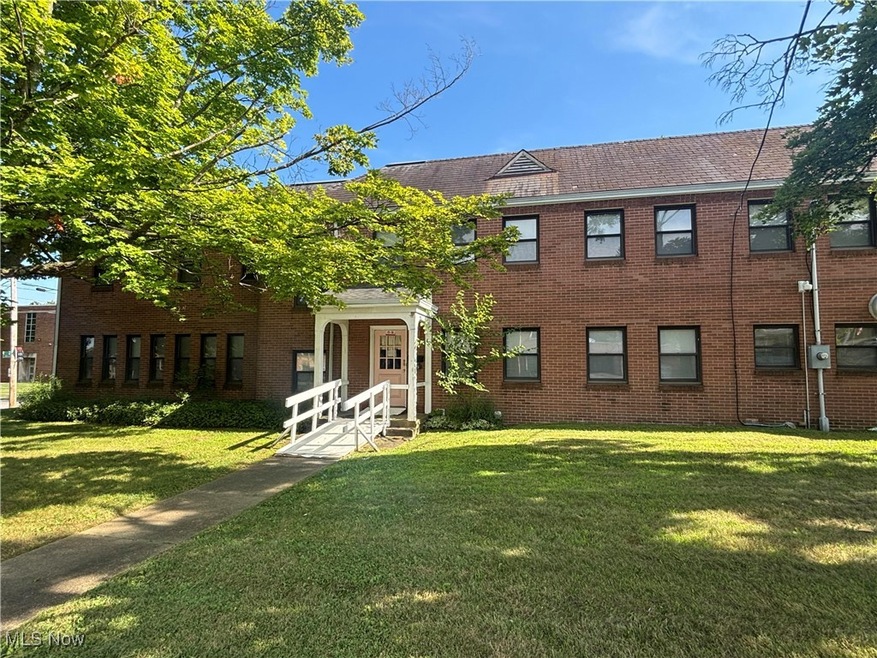795 5th St Struthers, OH 44471
Estimated payment $4,935/month
Highlights
- Open Floorplan
- Fireplace
- Kitchen Island
- High Ceiling
- Storage
- 3-minute walk to Fifth Street Park
About This Home
Welcome to 795 5th street Struthers Ohio! Come see this magnificent property As soon as possible! The fact that this property was formerly used as a Convent/Dormitory/Shared living space at different times shows how easily it can serve multiple purposes. From the Beautiful outdoor Private Courtyard sitting area to the Oversized Family sitting/study rooms, the shared spaces in the property are most similar to those in hotels. You will need a tour and we will be happy to provide assistance. In regards to living quarters there are essentially 3 floor plans that make up the 29 rooms. Double rooms- 2 separate rooms with a shared full bath, each room is large enough for a twin sized bed plus dressers Single rooms- Private bathroom, Large room could fit Dressers a Queen sized bed and reasonable furniture Suites- Private bathrooms, space for furniture, dressers, Microwave and Refrigerator As you'll see from the floor plan photos uploaded the Property has a Large kitchen and Dining Hall on the first floor. In its previous uses this shared space has been used for the food preparation for all of the residents. Watch this listing for additional photos, virtual touring Broker and Public Open houses alike. The property is vacant and has been since Covid when the previous property manager shut down their Dormitory business. Without income/expense info we estimated the average rental price per bedroom would be $500-550 being that their are more double rooms then Singles or Suites With 29 Bedrooms even using an 80% vacancy consideration a reasonable income would be $11,500 per month without making use of the many rooms on the first floor that could serve as ancillary business space, or charging residents for additional storage as provided in the basement. Contact us today Please click the link for the virtual 360 tour -
Listing Agent
Keller Williams Chervenic Realty Brokerage Email: staceygrant@kw.com, 330-646-8661 License #448393 Listed on: 07/29/2025

Co-Listing Agent
Keller Williams Chervenic Realty Brokerage Email: staceygrant@kw.com, 330-646-8661 License #2020006722
Property Details
Home Type
- Multi-Family
Est. Annual Taxes
- $15,880
Year Built
- Built in 1953 | Remodeled
Lot Details
- 5,881 Sq Ft Lot
- 38-014-0-274.00-0,38-014-0-272.00-0
Parking
- Driveway
Home Design
- Brick Exterior Construction
- Slate Roof
Interior Spaces
- 9,204 Sq Ft Home
- 3-Story Property
- Open Floorplan
- High Ceiling
- Fireplace
- Storage
Kitchen
- Range
- Microwave
- Kitchen Island
Bedrooms and Bathrooms
- 29 Bedrooms
- 18 Full Bathrooms
Unfinished Basement
- Basement Fills Entire Space Under The House
- Laundry in Basement
Utilities
- Forced Air Heating and Cooling System
Community Details
- Highview Subdivision
Listing and Financial Details
- Assessor Parcel Number 38-014-0-273.00-0
Map
Home Values in the Area
Average Home Value in this Area
Property History
| Date | Event | Price | List to Sale | Price per Sq Ft |
|---|---|---|---|---|
| 01/31/2026 01/31/26 | For Sale | $695,000 | 0.0% | $76 / Sq Ft |
| 10/15/2025 10/15/25 | Off Market | $695,000 | -- | -- |
| 10/15/2025 10/15/25 | Pending | -- | -- | -- |
| 07/29/2025 07/29/25 | For Sale | $695,000 | -- | $76 / Sq Ft |
Purchase History
| Date | Type | Sale Price | Title Company |
|---|---|---|---|
| Deed | -- | -- |
Source: MLS Now
MLS Number: 5144060
APN: 38-014-0-273.00-0
- 284 Wilson St
- 281 Sexton St
- 306 Maplewood Ave
- 536 Creed St
- 457 Sexton St
- 227 Maplewood Ave
- 97 Overlook Blvd
- 550 Brandon Ave
- 587 Edison St
- 611 W Wilson St
- 250 E Manor Ave
- 0 Smithfield St Unit 4336782
- 78 Sexton St
- 42 Wilson St
- 59 Harvey St
- 39 Renee Dr
- 447 8th St
- 541 Lincoln St
- 627 Poland Ave
- 531 Audrey Ln
- 3943-3947 Riley Ave
- 31 1/2 Elm St
- 2002 Brownlee Ave
- 1622 Lynn Ave
- 3535 Belden Ave Unit 1
- 368 Maryknoll Ave
- 6438 Tala Dr
- 7247 Pennsylvania Ave Unit 1
- 6412 South Ave Unit 6
- 830 Cambridge Ave
- 859 E Avondale Ave
- 423 Mathews Rd
- 805 E Boston Ave
- 387 Mathews Rd
- 371 Kendall Ave Unit 1
- 834 Compton Ln
- 512 E Philadelphia Ave Unit 1
- 724 Laclede Dr
- 365 Marmion Ave
- 1712 Richmond Ave






