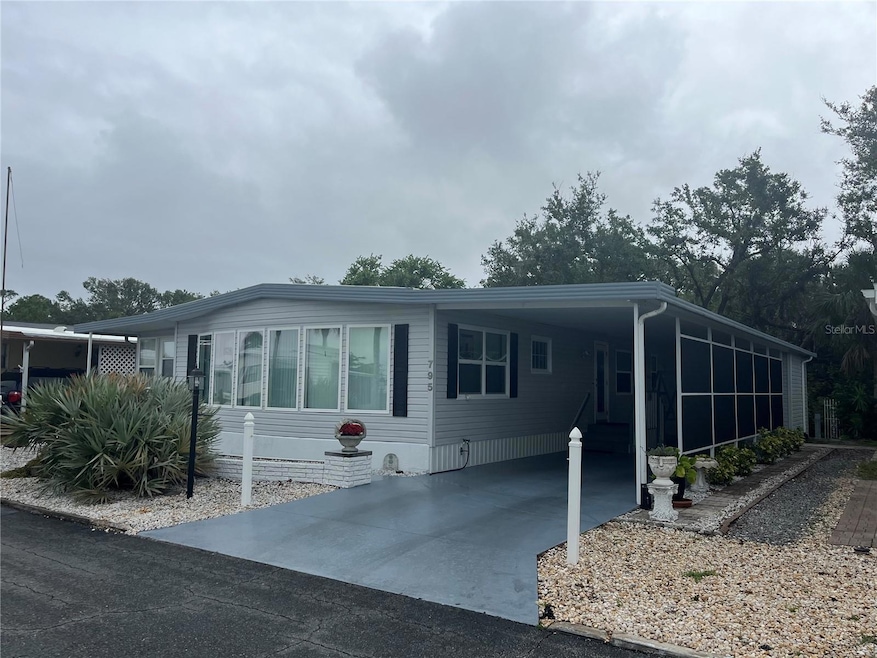795 Cervina Dr N Venice, FL 34285
Estimated payment $1,666/month
Highlights
- Fitness Center
- Open Floorplan
- Sauna
- Senior Community
- Clubhouse
- Furnished
About This Home
This home has had EVERYTHING remodeled, Newer Kitchen cabinets, Laminate floors everywhere, Updated in both baths with new cabinetry and showers, all six panel doors, wainscoting, All new windows six years ago, hot water 2 years, New roof 2 years, additional roof tie downs, vinyl siding, Huge Florida room with door to private patio, Beautiful rear yard and landscaping, immaculately furnished
Venice Isle is the premier resident owned over 55 Mobile home Park in Venice. There are close to 1000 homes with the most active residents. There is always something going on for you to do. We have many Park gatherings and first rate shows on site. The Park has every amenity you can imagine. Come take a walk through both of our 2 clubhouses and make yourself at home. The Park has 2 tennis courts, a fitness center, 2 heated pools, 2 hot tubs, saunas, putting greens, shuffleboard, Bocce ball, miniature golf, art rooms, pool room, TV lounges, card rooms, library, horseshoes, ceramic kilns, 2 huge ballrooms, Sunday services and much more!
Listing Agent
VENICE ISLE REAL ESTATE SALES Brokerage Phone: 941-485-7743 License #652016 Listed on: 04/08/2025
Property Details
Home Type
- Manufactured Home
Est. Annual Taxes
- $1,896
Year Built
- Built in 1979
Lot Details
- 4,566 Sq Ft Lot
- West Facing Home
HOA Fees
- $229 Monthly HOA Fees
Parking
- 3 Carport Spaces
Home Design
- Vinyl Siding
Interior Spaces
- 1,295 Sq Ft Home
- 1-Story Property
- Open Floorplan
- Furnished
- Built-In Features
- Chair Railings
- Ceiling Fan
- Double Pane Windows
- Blinds
- Combination Dining and Living Room
- Den
- Laminate Flooring
- Crawl Space
Kitchen
- Range
- Microwave
- Dishwasher
Bedrooms and Bathrooms
- 2 Bedrooms
- Walk-In Closet
- 2 Full Bathrooms
Laundry
- Laundry in Garage
- Dryer
- Washer
Outdoor Features
- Patio
- Rain Gutters
- Private Mailbox
Mobile Home
- Manufactured Home
Utilities
- Central Heating and Cooling System
- Underground Utilities
- Electric Water Heater
- High Speed Internet
- Cable TV Available
Listing and Financial Details
- Visit Down Payment Resource Website
- Tax Lot 760
- Assessor Parcel Number 0427011760
Community Details
Overview
- Senior Community
- Association fees include cable TV, common area taxes, pool, escrow reserves fund, internet, management, private road, recreational facilities
- Andrea Mazar Association, Phone Number (941) 488-9648
- Visit Association Website
- Venice Isle Community
- Venice Isle Subdivision
- Association Owns Recreation Facilities
- The community has rules related to building or community restrictions, deed restrictions, fencing, allowable golf cart usage in the community
Amenities
- Sauna
- Clubhouse
- Laundry Facilities
Recreation
- Tennis Courts
- Recreation Facilities
- Fitness Center
- Community Pool
- Community Spa
Pet Policy
- Pets up to 20 lbs
- 2 Pets Allowed
- Dogs and Cats Allowed
Map
Home Values in the Area
Average Home Value in this Area
Property History
| Date | Event | Price | Change | Sq Ft Price |
|---|---|---|---|---|
| 04/08/2025 04/08/25 | For Sale | $240,000 | -- | $185 / Sq Ft |
Source: Stellar MLS
MLS Number: N6138330
- 614 Cervina Dr
- 532 Via Veneto
- 530 Vía Veneto
- 628 Cervina Dr
- 626 Cervina Dr
- 806 Jolanda Cir
- 881 Grado Dr
- 902 Jolanda Cir
- 491 Cervina Dr N
- 908 Jolanda Cir
- 600 Cockatoo Cir
- 868 Baveno Dr
- 524 Cervina Dr N
- 845 Jolanda Cir
- 363 Longwood Dr
- 937 Chickadee Dr Unit 5
- 604 Cockatoo Cir
- 359 Longwood Dr
- 358 Longwood Dr
- 923 Cortina Blvd
- 607 Cervina Dr N
- 881 Grado Dr
- 501 Longwood Dr
- 458 Longwood Dr
- 1309 E Gate Dr
- 100 Hatchett Creek
- 320 Mission Trail N Unit B
- 335 Three Lakes Ln Unit J
- 1109 Myrtle Ave
- 310 Mission Trail N Unit D
- 275 Mission Trail W Unit H
- 102 Capri Isles Blvd Unit 207
- 102 Capri Isles Blvd Unit 103
- 317 Glen Oak Rd
- 1258 Barbara Dr Unit 202
- 104 Capri Isles Blvd
- 104 Capri Isles Blvd Unit 103
- 703 Casa Del Lago Way Unit 703
- 1059 Lillian St
- 1328 Karen Dr







