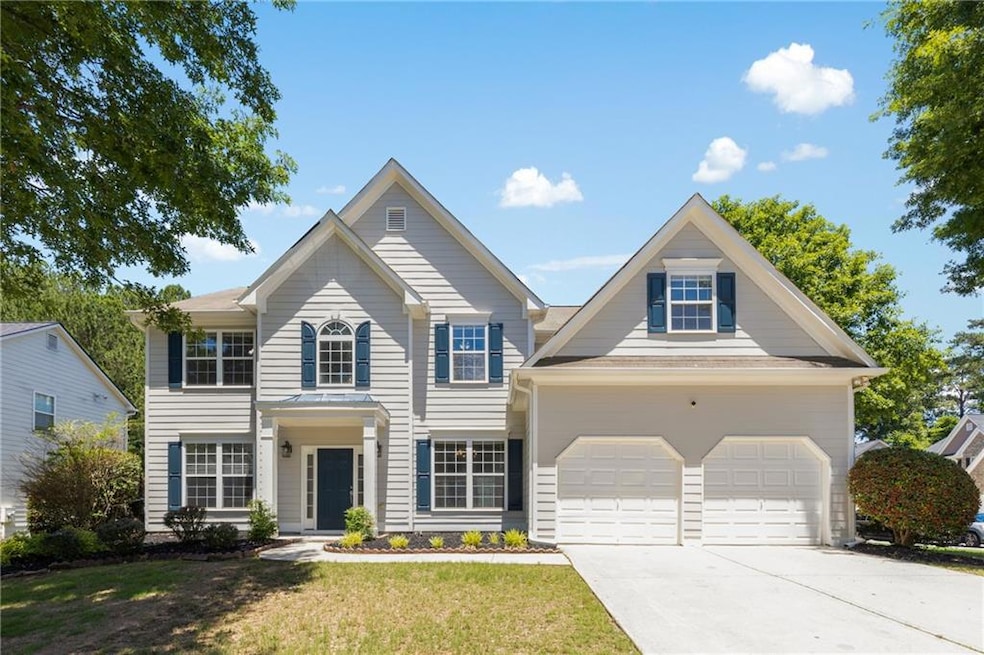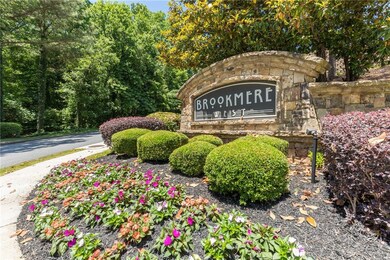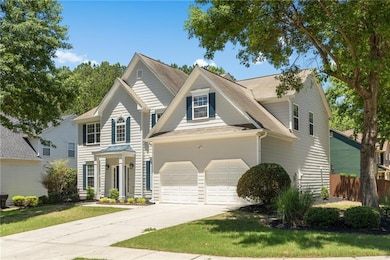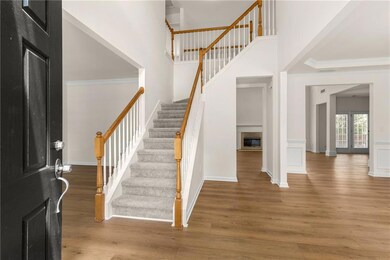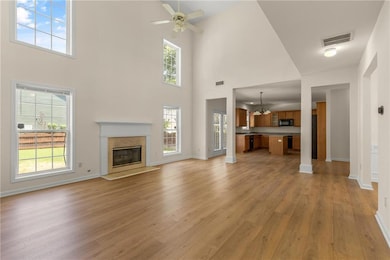795 Creek Glen Rd Mableton, GA 30126
Highlights
- In Ground Pool
- Dining Room Seats More Than Twelve
- Cathedral Ceiling
- Sitting Area In Primary Bedroom
- Traditional Architecture
- 1 Fireplace
About This Home
Recently updated and situated on a large corner lot in the desirable Brookmere West swim and tennis community, this inviting two-story home offers a seamless blend of space, style, and comfort. From the moment you arrive, you'll appreciate the crisp curb appeal and fully fenced backyard-ideal for play, pets, or peaceful afternoons outdoors. Step inside to a light-filled layout featuring a welcoming two-story foyer, a spacious great room with soaring ceilings and tall windows, and a functional kitchen designed for both daily living and entertaining. With plentiful cabinetry, ample counter space, and an adjacent dining area, this kitchen makes both weeknight meals and weekend gatherings a breeze. French doors open to an enormous, level backyard that's just waiting for you to create your own private sanctuary. Upstairs, the oversized primary suite includes a walk-in closet and a large en suite bath with a soaking tub, separate shower, and dual vanity. Three additional bedrooms share a well-appointed bathroom, and the conveniently located upstairs laundry room keeps everything within easy reach. Located near a quiet cul-de-sac where neighbors connect and kids ride bikes, this home is just minutes from major highways, downtown Atlanta, and the Silver Comet Trail. Enjoy access to top-tier neighborhood amenities, including a pool, tennis courts, clubhouse, and an active social community. All Bedrooms are upstairs ***Credit and background checks for all adults residing in the home***
Listing Agent
Atlanta Fine Homes Sotheby's International License #304725 Listed on: 05/29/2025

Home Details
Home Type
- Single Family
Est. Annual Taxes
- $6,374
Year Built
- Built in 2003
Lot Details
- 0.26 Acre Lot
- Corner Lot
- Level Lot
- Back Yard Fenced
Home Design
- Traditional Architecture
- Composition Roof
- Cement Siding
Interior Spaces
- 2,838 Sq Ft Home
- 2-Story Property
- Cathedral Ceiling
- Ceiling Fan
- Recessed Lighting
- 1 Fireplace
- Double Pane Windows
- Two Story Entrance Foyer
- Dining Room Seats More Than Twelve
- Breakfast Room
- Formal Dining Room
- Home Office
- Neighborhood Views
- Pull Down Stairs to Attic
- Fire and Smoke Detector
Kitchen
- Open to Family Room
- Eat-In Kitchen
- Electric Cooktop
- Dishwasher
- Kitchen Island
- Wood Stained Kitchen Cabinets
Bedrooms and Bathrooms
- 4 Bedrooms
- Sitting Area In Primary Bedroom
- Oversized primary bedroom
- Dual Vanity Sinks in Primary Bathroom
- Separate Shower in Primary Bathroom
- Soaking Tub
Laundry
- Laundry Room
- Laundry in Hall
- Laundry on main level
- Gas Dryer Hookup
Parking
- 2 Parking Spaces
- Secured Garage or Parking
Pool
- In Ground Pool
Schools
- Clay-Harmony Leland Elementary School
- Lindley Middle School
- Pebblebrook High School
Utilities
- Central Heating and Cooling System
- Underground Utilities
Listing and Financial Details
- Security Deposit $3,000
- $250 Move-In Fee
- 12 Month Lease Term
- $100 Application Fee
- Assessor Parcel Number 18004900250
Community Details
Overview
- Property has a Home Owners Association
- Application Fee Required
- Brookmere West Subdivision
Recreation
- Tennis Courts
- Community Playground
- Community Pool
Pet Policy
- Call for details about the types of pets allowed
Map
Source: First Multiple Listing Service (FMLS)
MLS Number: 7588829
APN: 18-0049-0-025-0
- 5891 Buckner Creek Dr
- 5560 Sylvania Dr SE
- 5870 Buckner Creek Dr Unit 1
- 757 Pilot Mountain Way SE
- 5861 Community Rd SE
- 690 Cobblestone Creek Ln
- 5788 Schelton Place SE
- 5780 Schelton Place SE
- 5621 Cobblestone Creek Ave Unit 14
- 5928 Cobblestone Creek Cir
- 5619 Wandering Vine Ln SE
- 5950 Community Rd SE
- 5724 Schelton Place SE
- 5901 Cobblestone Creek Cir
- 5669 Cobblestone Creek Place Unit 12
- 5708 Schelton Place SE
- 5839 Buckner Creek Dr
- 5818 Buckner Creek Dr SE
- 5922 Brookmere Ct
- 1004 Crooked Creek Ct SE
- 1005 Crooked Creek Ct SE
- 5933 Cobblestone Creek Cir
- 630 Hickory Trail SE
- 5972 Rosie Ln SE
- 6000 Carlow Ct SE
- 5547 Stoneybrook Ct SE
- 6 Queens Court Trace Unit 14
- 6428 Brookside Blvd
- 6000 Brookside Ln SE
- 6001 Colt Ridge Trail SE
- 5999 Colt Ridge Trail SE
- 911 Queensbrooke Way SE
- 1257 Park Bench Place
- 1565 Oakdale Bluffs Dr SE
- 1592 Richmond Dr
- 211 Clydesdale Ln SE
