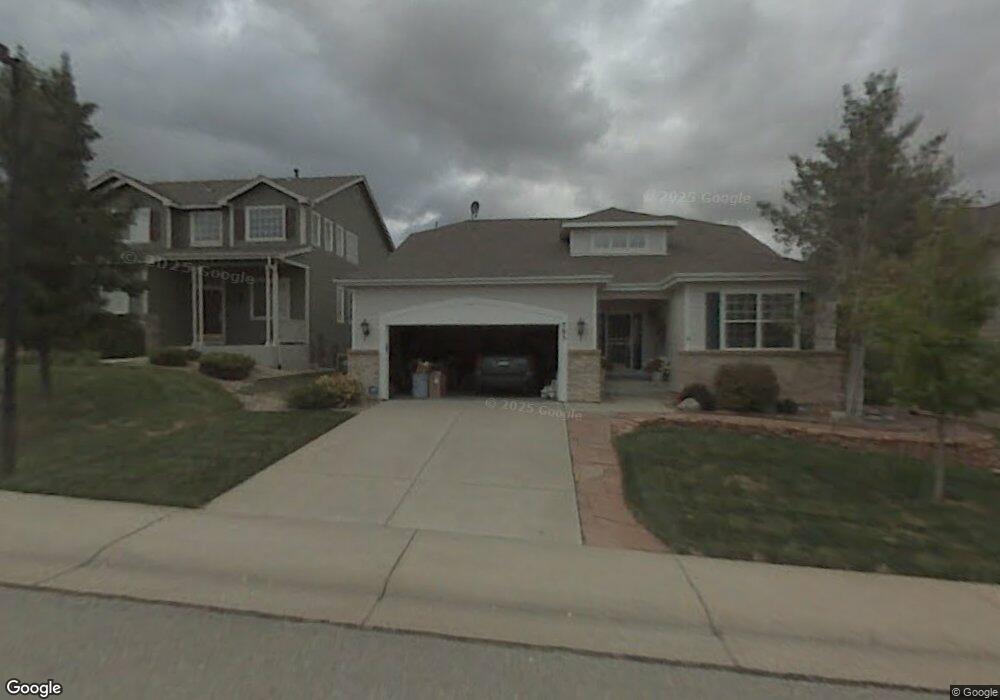795 Deer Clover Way Castle Pines, CO 80108
Estimated Value: $677,000 - $814,000
4
Beds
3
Baths
2,444
Sq Ft
$310/Sq Ft
Est. Value
About This Home
This home is located at 795 Deer Clover Way, Castle Pines, CO 80108 and is currently estimated at $758,337, approximately $310 per square foot. 795 Deer Clover Way is a home located in Douglas County with nearby schools including Timber Trail Elementary School, Rocky Heights Middle School, and Rock Canyon High School.
Ownership History
Date
Name
Owned For
Owner Type
Purchase Details
Closed on
Dec 6, 2024
Sold by
Bowman Daniel R and Bowman Sally A
Bought by
Daniel And Sally Bowman Trust
Current Estimated Value
Purchase Details
Closed on
Dec 3, 2021
Sold by
Gouin Jean E
Bought by
Bowman Daniel R and Bowman Sally A
Purchase Details
Closed on
Jan 30, 1997
Sold by
Village Homes Of Colorado Inc
Bought by
Gouin Charles J and Gouin Jean E
Home Financials for this Owner
Home Financials are based on the most recent Mortgage that was taken out on this home.
Original Mortgage
$120,000
Interest Rate
7.73%
Purchase Details
Closed on
Sep 29, 1995
Sold by
Pinark Llc
Bought by
Village Homes Of Colorado
Create a Home Valuation Report for This Property
The Home Valuation Report is an in-depth analysis detailing your home's value as well as a comparison with similar homes in the area
Home Values in the Area
Average Home Value in this Area
Purchase History
| Date | Buyer | Sale Price | Title Company |
|---|---|---|---|
| Daniel And Sally Bowman Trust | -- | None Listed On Document | |
| Bowman Daniel R | $720,500 | Land Title Guarantee Company | |
| Gouin Charles J | $221,461 | Land Title | |
| Village Homes Of Colorado | $1,921,000 | -- |
Source: Public Records
Mortgage History
| Date | Status | Borrower | Loan Amount |
|---|---|---|---|
| Previous Owner | Gouin Charles J | $120,000 |
Source: Public Records
Tax History Compared to Growth
Tax History
| Year | Tax Paid | Tax Assessment Tax Assessment Total Assessment is a certain percentage of the fair market value that is determined by local assessors to be the total taxable value of land and additions on the property. | Land | Improvement |
|---|---|---|---|---|
| 2024 | $4,854 | $52,720 | $12,290 | $40,430 |
| 2023 | $4,900 | $52,720 | $12,290 | $40,430 |
| 2022 | $3,245 | $33,650 | $8,980 | $24,670 |
| 2021 | $2,676 | $33,650 | $8,980 | $24,670 |
| 2020 | $2,644 | $33,320 | $8,360 | $24,960 |
| 2019 | $2,652 | $33,320 | $8,360 | $24,960 |
| 2018 | $2,181 | $28,420 | $6,240 | $22,180 |
| 2017 | $2,049 | $28,420 | $6,240 | $22,180 |
| 2016 | $2,153 | $27,550 | $8,470 | $19,080 |
| 2015 | $2,393 | $27,550 | $8,470 | $19,080 |
| 2014 | $1,993 | $23,520 | $7,800 | $15,720 |
Source: Public Records
Map
Nearby Homes
- 811 Deer Clover Cir
- 750 Deer Clover Cir
- 1006 Snow Lily Ct
- 7350 Brixham Cir
- 1055 Deer Clover Way
- 1033 Buffalo Ridge Rd
- 7399 Norfolk Place
- 7648 Bristolwood Dr
- 939 Greenway Ln
- 721 Stonemont Ct
- 527 Stonemont Dr
- 7164 Havenwood Dr
- 8114 Briar Ridge Dr
- 894 Parkcliff Ln
- 7218 Campden Place
- 8166 Wetherill Cir
- 7412 Berkeley Ct
- 306 Clare Dr
- 13079 Whisper Canyon Rd
- 687 Briar Haven Dr
- 779 Deer Clover Way
- 803 Deer Clover Way
- 767 Deer Clover Way
- 815 Deer Clover Way
- 792 Deer Clover Way
- 780 Deer Clover Way
- 768 768 Deer Clover Way
- 804 Deer Clover Way
- 755 Deer Clover Way
- 827 Deer Clover Way
- 768 Deer Clover Way
- 816 Deer Clover Way
- 743 Deer Clover Way
- 721 Deer Clover Cir
- 839 Deer Clover Way
- 828 Deer Clover Way
- 791 Deer Clover Cir
- 781 Deer Clover Cir
- 741 Deer Clover Cir
- 761 Deer Clover Cir
