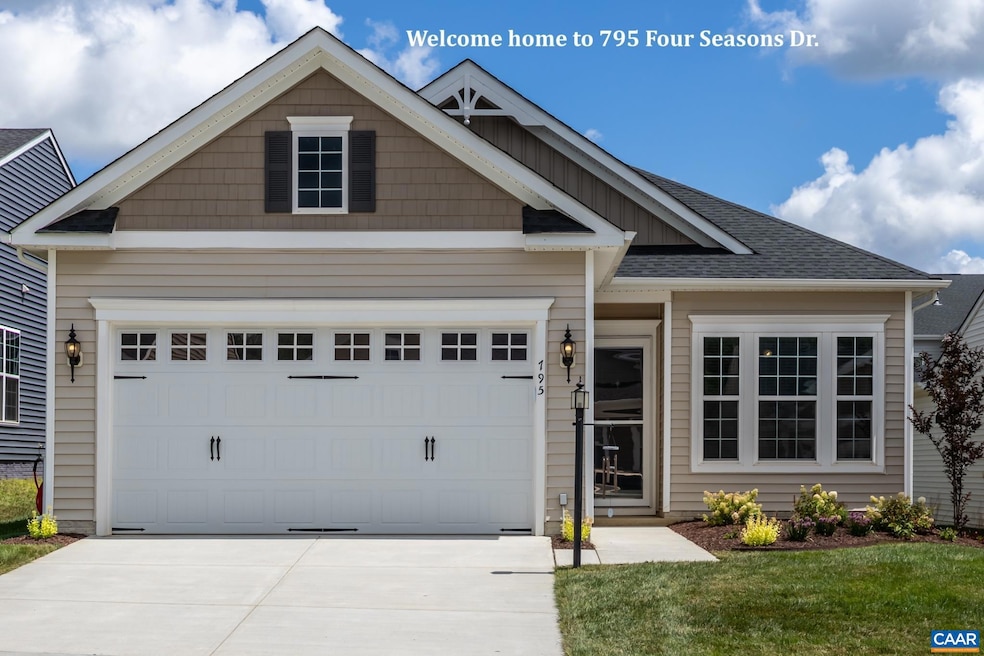795 Four Seasons Dr Ruckersville, VA 22968
Ruckersville NeighborhoodEstimated payment $2,858/month
Highlights
- Sitting Area In Primary Bedroom
- Walk-In Pantry
- Walk-In Closet
- High Ceiling
- Double Vanity
- Breakfast Bar
About This Home
Newly built in 2023, this lovely home is move-in ready and maintenance free! In the newest section of the popular 55+ Four Seasons neighborhood, the home has an open living area with a Kitchen that includes a large island with a breakfast bar, stainless applicances, a WALK-IN PANTRY and a tile backsplash in a herringbone pattern. The Dining Area has room for meals with the whole family and the Great Room has connections on both side walls for entertainment options. There are durable LVP floors throughout the living areas and the bedrooms have carpet to keep things cozy. Coming in from the garage, the large laundry room has lots of space to drop your things. There are upgrades you'll appreciate, too! A Ring doorbell, a security sytem and a landscape irrigation system. The glass doors and most of the windows are tinted to help keep things cool. There's a walk-in closet in the primary suite with an attic above it, and the primary bath has a 2-sink vanity, water closet and walk-in shower with a bench. The Four Seasons community has an enviable club house that includes an indoor pool and workout room. There's a walking path that circles the neighborhood, passes two lakes and gives you ample opportunity to say "Hi!" to neighbors.
Home Details
Home Type
- Single Family
Est. Annual Taxes
- $2,888
Year Built
- Built in 2023
Lot Details
- 6,534 Sq Ft Lot
HOA Fees
- $300 per month
Parking
- 2 Car Garage
- Basement Garage
- Front Facing Garage
- Garage Door Opener
Home Design
- Slab Foundation
- Vinyl Siding
- Stick Built Home
Interior Spaces
- 1,825 Sq Ft Home
- 1-Story Property
- High Ceiling
- Recessed Lighting
- Low Emissivity Windows
- Tilt-In Windows
- Window Screens
- Entrance Foyer
- Laundry Room
Kitchen
- Breakfast Bar
- Walk-In Pantry
- Electric Range
- Microwave
- Dishwasher
- Kitchen Island
- Disposal
Bedrooms and Bathrooms
- Sitting Area In Primary Bedroom
- 3 Main Level Bedrooms
- Walk-In Closet
- 2 Full Bathrooms
- Double Vanity
Schools
- Nathanael Greene Elementary School
- William Monroe Middle School
- William Monroe High School
Utilities
- Central Air
- Heating System Uses Propane
- Heat Pump System
- Programmable Thermostat
Community Details
- Four Seasons Subdivision, Grenada Floorplan
Listing and Financial Details
- Assessor Parcel Number 60F 1 339
Map
Home Values in the Area
Average Home Value in this Area
Tax History
| Year | Tax Paid | Tax Assessment Tax Assessment Total Assessment is a certain percentage of the fair market value that is determined by local assessors to be the total taxable value of land and additions on the property. | Land | Improvement |
|---|---|---|---|---|
| 2025 | $2,888 | $418,500 | $70,000 | $348,500 |
| 2024 | $2,689 | $378,800 | $70,000 | $308,800 |
| 2023 | $511 | $70,000 | $70,000 | $0 |
Property History
| Date | Event | Price | Change | Sq Ft Price |
|---|---|---|---|---|
| 09/18/2025 09/18/25 | Price Changed | $435,000 | -3.1% | $238 / Sq Ft |
| 08/17/2025 08/17/25 | For Sale | $448,800 | -- | $246 / Sq Ft |
Purchase History
| Date | Type | Sale Price | Title Company |
|---|---|---|---|
| Special Warranty Deed | $370,159 | Eastern National Title Agency |
Mortgage History
| Date | Status | Loan Amount | Loan Type |
|---|---|---|---|
| Open | $207,950 | New Conventional |
Source: Charlottesville area Association of Realtors®
MLS Number: 668020
APN: 60F-1-339
- 87 Mistland Trail
- 19 Stodghill Dr
- 439 Deer Dr
- 227 Larchmont Cir
- 14540 Spotswood Trail
- Lot 10 Advance Mills Rd
- Lot 6 Advance Mills Rd
- 4 Advance Mills Rd
- 1004 Carodon Dr
- 138 Doris Dr
- 00 Seminole Trail
- 90 Lyon Ln
- 692 Carodon Dr
- 162 Rolling Hills Rd
- 79 Millwood Dr
- Lot A8 Moore Rd
- Lot A6 Moore Rd
- Lot A5 Moore Rd
- 91 Willow Creek Dr
- 61 Shady Grove Cir
- 11 Club Dr
- 152 Shady Grove Rd
- 204 Shady Grove Rd
- 1109 Matthew Mill Rd
- 259 Spring Oaks Ln
- 100 Terrace Greene Cir
- 706 Holly Hill Dr
- 6039 Seminole Trail
- 311 E Daffodil Rd
- 199 Ridgeview Dr
- 4743 Wren Ct
- 828 Wesley Ln Unit A
- 2358 Jersey Pine Ridge
- 4260 Gilbert Station Rd
- 4815 Jacobs Run
- 5025 Huntly Ridge St
- 3431 Watts Passage
- 3431 Moubry Ln







