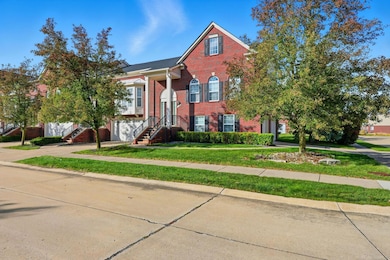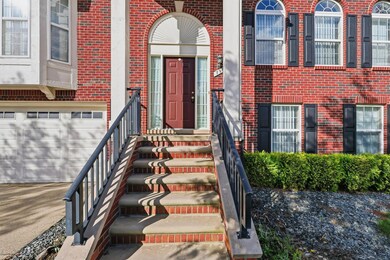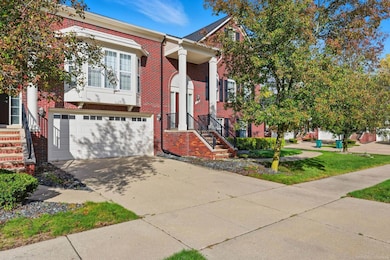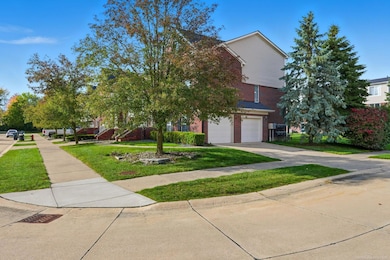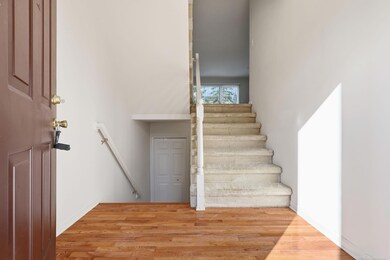Estimated payment $2,697/month
Highlights
- Cathedral Ceiling
- Great Room with Fireplace
- Community Wi-Fi
- Wood Flooring
- Breakfast Area or Nook
- Balcony
About This Home
Rarely available spacious 3 bedroom end unit condo located in a small, quiet complex in desirable Troy! This beautifully maintained condominium offers the perfect blend of comfort, style, and convenience. The modern kitchen showcases hardwood floors, cathedral ceilings, granite countertops, island, and maple cabinets. The great room features a 2-way fireplace and a sliding door to a charming balcony. The primary suite has cathedral ceilings and ensuite bath. The 3rd bedroom, laundry and additional full bath are located in the finished walkout lower level. Unit includes 2 car attached garage. Updates include a new washer and dryer, A/C (2023), dishwasher (2021), HWT (2020), and a new roof in 2024! With 3 bedrooms and 3.5 bathrooms, there's plenty of space for new or established families! Located just minutes from top-rated Troy schools, this property is a stone's throw away from Downtown Rochester as well as close to popular shopping and dining destinations such as Somerset Collection, Kroger, and Target. Enjoy easy access to major highways, making your commute a breeze. Nearby parks like Firefighters Park and Sylvan Glen Lake Park offer endless opportunities for recreation and relaxation.
Townhouse Details
Home Type
- Townhome
Est. Annual Taxes
Year Built
- Built in 2004
HOA Fees
- $280 Monthly HOA Fees
Home Design
- Brick Exterior Construction
- Vinyl Siding
Interior Spaces
- 2,161 Sq Ft Home
- Cathedral Ceiling
- Gas Fireplace
- Window Treatments
- Great Room with Fireplace
- Wood Flooring
- Finished Basement
Kitchen
- Breakfast Area or Nook
- Eat-In Kitchen
- Oven or Range
- Microwave
- Dishwasher
- Disposal
Bedrooms and Bathrooms
- 3 Bedrooms
- Walk-In Closet
- Bathroom on Main Level
- 3.5 Bathrooms
Laundry
- Laundry on lower level
- Dryer
- Washer
Parking
- 2 Car Attached Garage
- Garage Door Opener
Outdoor Features
- Balcony
Utilities
- Forced Air Heating and Cooling System
- Heating System Uses Natural Gas
- Gas Water Heater
- Internet Available
Listing and Financial Details
- Assessor Parcel Number 20-03-226-090
Community Details
Overview
- Association fees include ground maintenance, snow removal, trash removal
- Sandalwood North Condo Association
- Sandalwood North Condo Occpn 1578 Subdivision
- Maintained Community
Amenities
- Community Wi-Fi
Pet Policy
- Dogs and Cats Allowed
Map
Home Values in the Area
Average Home Value in this Area
Tax History
| Year | Tax Paid | Tax Assessment Tax Assessment Total Assessment is a certain percentage of the fair market value that is determined by local assessors to be the total taxable value of land and additions on the property. | Land | Improvement |
|---|---|---|---|---|
| 2022 | $4,045 | $152,920 | $0 | $0 |
| 2015 | $5,087 | $108,370 | $0 | $0 |
| 2014 | -- | $98,550 | $0 | $0 |
| 2011 | -- | $96,570 | $0 | $0 |
Property History
| Date | Event | Price | List to Sale | Price per Sq Ft |
|---|---|---|---|---|
| 12/11/2025 12/11/25 | Pending | -- | -- | -- |
| 10/24/2025 10/24/25 | For Sale | $369,900 | 0.0% | $171 / Sq Ft |
| 04/01/2023 04/01/23 | Rented | $2,450 | -2.0% | -- |
| 02/15/2023 02/15/23 | Under Contract | -- | -- | -- |
| 02/10/2023 02/10/23 | For Rent | $2,500 | +16.3% | -- |
| 11/15/2018 11/15/18 | Rented | $2,150 | 0.0% | -- |
| 10/22/2018 10/22/18 | Under Contract | -- | -- | -- |
| 09/15/2018 09/15/18 | Price Changed | $2,150 | -2.3% | $1 / Sq Ft |
| 09/12/2018 09/12/18 | For Rent | $2,200 | +4.8% | -- |
| 09/01/2016 09/01/16 | Rented | $2,100 | -4.5% | -- |
| 08/24/2016 08/24/16 | Under Contract | -- | -- | -- |
| 07/27/2016 07/27/16 | For Rent | $2,200 | -- | -- |
Purchase History
| Date | Type | Sale Price | Title Company |
|---|---|---|---|
| Interfamily Deed Transfer | -- | None Available | |
| Interfamily Deed Transfer | -- | None Available | |
| Quit Claim Deed | -- | None Available | |
| Interfamily Deed Transfer | -- | None Available | |
| Warranty Deed | $258,905 | -- |
Mortgage History
| Date | Status | Loan Amount | Loan Type |
|---|---|---|---|
| Previous Owner | $207,000 | Purchase Money Mortgage |
Source: Michigan Multiple Listing Service
MLS Number: 50192456
APN: 20-03-226-090
- 3845 Hazelton Ave
- 1128 Alameda Blvd
- 1151 Alameda Blvd Unit 39
- 423 Verona Dr
- 185 Michelson Rd
- 415 Booth Rd
- 3285 Norton Lawn
- 920 Grace Ave
- 6257 Sandshores Dr
- 219 Ottawa Dr
- 3459 Hazelton Ave
- 3118 Hickory Lawn Rd
- 1939 Chancery Dr
- 1093 Fairways Blvd Unit 99
- 6829 John R Rd
- 3093 Raffler Dr
- 3110 Raffler Dr
- 6177 Livernois Rd
- 156 W Auburn Rd
- 2871 Walbridge Rd

