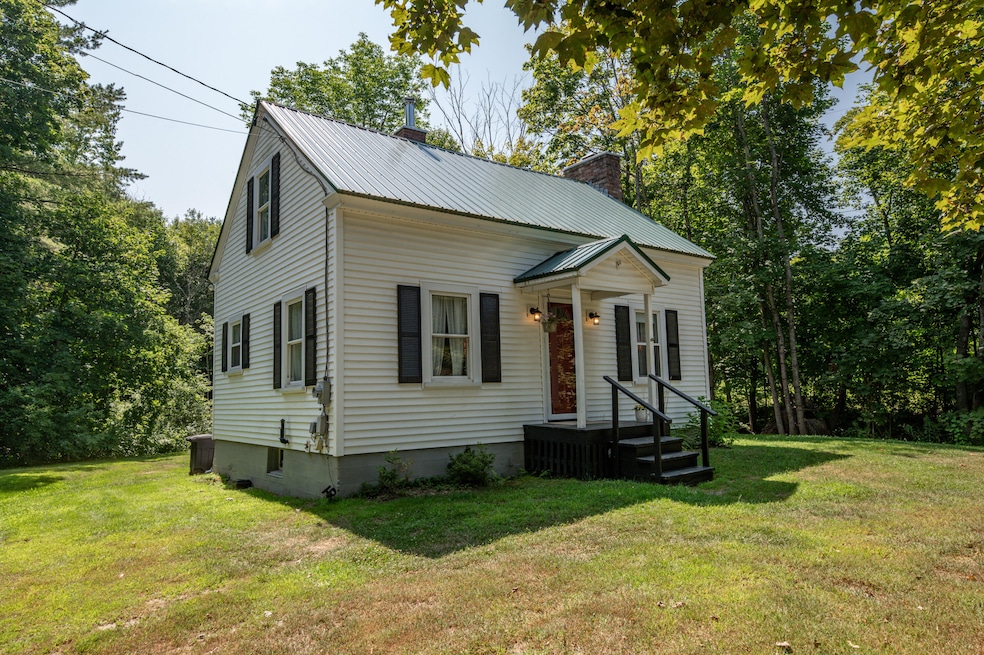** Open House - Saturday, August 23rd from 10AM to 11AM ***
SHOWINGS TO BEGIN SAT. 8/23
OFFER DEADLINE WED. 8/27
VIRTUAL TOUR ONLINE
This beautifully renovated 2-bedroom, 2-bathroom Cape is the perfect blend of charm, comfort, and modern convenience. From the moment you enter, you'll be welcomed by gleaming hardwood floors that lead into a bright and inviting living room. The exquisite gas fireplace creates a warm and cozy atmosphere—ideal for relaxing on cool winter nights.
The living room flows seamlessly into the recently updated kitchen, featuring modern finishes, a dedicated seating area, and plenty of space for prepping and enjoying your favorite meals. Convenience is at your fingertips with a first-floor bathroom/laundry combination, complete with an all-in-one ventless washer/dryer—no more switching loads, making chores a breeze.
Upstairs, you'll find two thoughtfully designed bedrooms along with a fully renovated bathroom. Outside, the home offers an easy-to-maintain front and backyard, perfect for enjoying the seasons without the hassle of extensive upkeep. A full basement provides ample storage for all your needs.
Recent updates include two fully lined chimneys, a brand-new forced hot air furnace, newer hot water heater, and newer appliances throughout—giving you peace of mind for years to come.
Move-in ready and full of charm, this Cape is ready to welcome you home!








