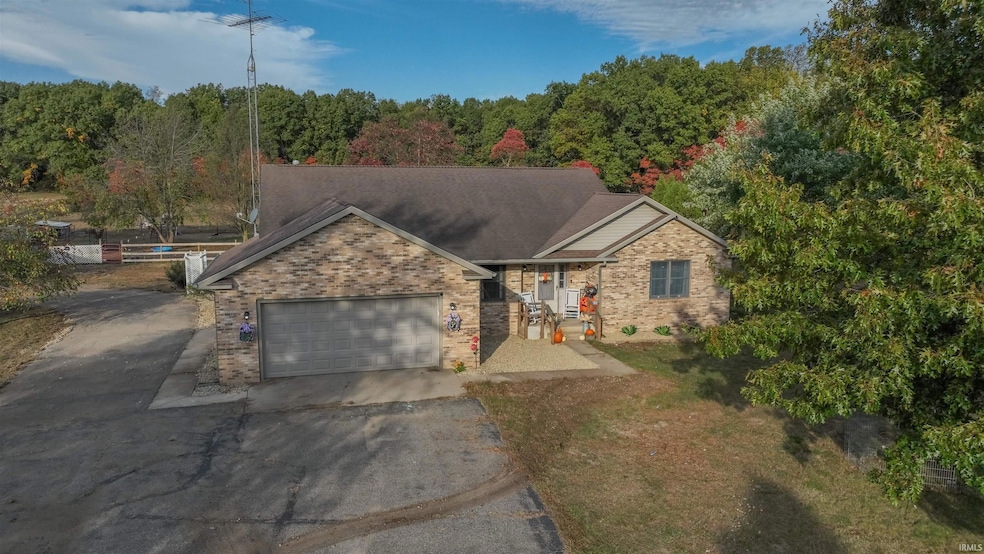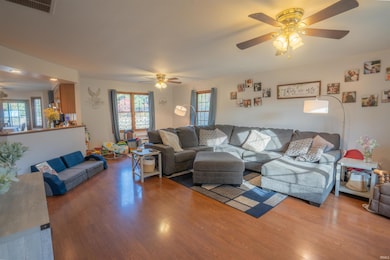Estimated payment $2,160/month
Highlights
- Hot Property
- Partially Wooded Lot
- Laundry Room
- Primary Bedroom Suite
- 2 Car Attached Garage
- Tile Flooring
About This Home
Come see this beautifully maintained ranch style home set on nearly 8 stunning acres of countryside! This 3 bedroom, 2 bath home offers 1,716 sq. ft. of comfortable living space, perfectly combining natural beauty, functionality, and peaceful rural living. Step inside to a bright and inviting living room featuring solid oak doors, wood flooring, and fresh paint with updated outlets and switches throughout. The eat-in kitchen offers beautiful oak cabinetry, stainless steel appliances, and an open view into the main living area that's perfect for everyday living and entertaining. The primary bedroom includes its own en-suite bathroom with a walk-in shower for added convenience. Two additional spacious bedrooms complete the main living area. You’ll also appreciate the easy access main floor laundry room and multiple hallway closets that provide extra storage space. Additional upgrades include a new water softener and a furnace and central air system installed in 2019. Outdoor living is where this home truly shines! Step out onto the back wooden deck and enjoy peaceful country views that's ideal for relaxing, grilling, or gathering with guests. The property also includes an attached 2 car garage with an exterior 220-volt outlet, plus a bonus 24' x 30' pole barn with electricity and concrete floors that's ideal for storage, projects, or a workshop where you can let your skills run wild. Surround yourself with nature on several beautifully wooded acres, complemented by a large fenced grassy area that's perfect for animals, outdoor recreation, or simply enjoying the peaceful countryside.
Home Details
Home Type
- Single Family
Est. Annual Taxes
- $2,374
Year Built
- Built in 1999
Lot Details
- 7.86 Acre Lot
- Landscaped
- Level Lot
- Irregular Lot
- Partially Wooded Lot
Parking
- 2 Car Attached Garage
- Driveway
Home Design
- Brick Exterior Construction
- Shingle Roof
- Asphalt Roof
Interior Spaces
- 1,716 Sq Ft Home
- 1-Story Property
- Tile Flooring
- Crawl Space
- Disposal
- Laundry Room
Bedrooms and Bathrooms
- 3 Bedrooms
- Primary Bedroom Suite
- 2 Full Bathrooms
- Separate Shower
Schools
- Knox Elementary And Middle School
- Knox High School
Utilities
- Central Air
- Heating System Uses Gas
- Private Company Owned Well
- Well
- Septic System
Listing and Financial Details
- Assessor Parcel Number 75-07-23-300-013.300-012
Map
Home Values in the Area
Average Home Value in this Area
Tax History
| Year | Tax Paid | Tax Assessment Tax Assessment Total Assessment is a certain percentage of the fair market value that is determined by local assessors to be the total taxable value of land and additions on the property. | Land | Improvement |
|---|---|---|---|---|
| 2024 | $2,374 | $289,800 | $65,900 | $223,900 |
| 2023 | $2,179 | $251,400 | $54,700 | $196,700 |
| 2022 | $1,926 | $206,900 | $49,200 | $157,700 |
| 2021 | $1,699 | $171,900 | $44,500 | $127,400 |
| 2020 | $1,741 | $157,100 | $43,800 | $113,300 |
| 2019 | $1,567 | $149,700 | $42,400 | $107,300 |
| 2018 | $1,637 | $154,500 | $48,000 | $106,500 |
| 2017 | $1,562 | $149,100 | $47,100 | $102,000 |
| 2016 | $1,527 | $145,600 | $46,200 | $99,400 |
| 2014 | $1,407 | $147,900 | $45,900 | $102,000 |
| 2013 | $1,298 | $142,300 | $42,300 | $100,000 |
Property History
| Date | Event | Price | List to Sale | Price per Sq Ft | Prior Sale |
|---|---|---|---|---|---|
| 10/23/2025 10/23/25 | For Sale | $374,900 | +7.1% | $218 / Sq Ft | |
| 03/27/2023 03/27/23 | Sold | $349,900 | 0.0% | $204 / Sq Ft | View Prior Sale |
| 02/28/2023 02/28/23 | Pending | -- | -- | -- | |
| 02/23/2023 02/23/23 | For Sale | $349,900 | +121.6% | $204 / Sq Ft | |
| 10/19/2012 10/19/12 | Sold | $157,900 | 0.0% | $92 / Sq Ft | View Prior Sale |
| 09/19/2012 09/19/12 | Pending | -- | -- | -- | |
| 08/31/2012 08/31/12 | For Sale | $157,900 | -- | $92 / Sq Ft |
Purchase History
| Date | Type | Sale Price | Title Company |
|---|---|---|---|
| Warranty Deed | -- | None Listed On Document | |
| Warranty Deed | -- | Metropolitan Title In Llc | |
| Warranty Deed | -- | Metropolitan Title In Llc |
Mortgage History
| Date | Status | Loan Amount | Loan Type |
|---|---|---|---|
| Open | $274,900 | New Conventional | |
| Previous Owner | $126,320 | Adjustable Rate Mortgage/ARM |
Source: Indiana Regional MLS
MLS Number: 202542972
APN: 75-07-23-300-013.300-012
- 18347 Latonka Trail
- 310 Skylane Dr
- 1340 Holloway Dr
- 2234 Bitter Root Dr
- 6256 Oak Rd
- 106 Galbreath Dr
- 601 Rizek Dr Unit 5A
- 111 N Market St Unit 2
- 1011 Angela Dr
- 529 Woodies Ln
- 104 Willow Bend Dr Unit ID1328991P
- 200 Plymouth Ln
- 1204 Andrew Ave
- 1105 W 10th St
- 1101 Woodward St Unit 3
- 601 Rumely St Unit ID1328972P
- 909 Jackson St Unit 3
- 710 Perry St Unit 4
- 207 New York St
- 1600 5th St Unit ID1328989P







