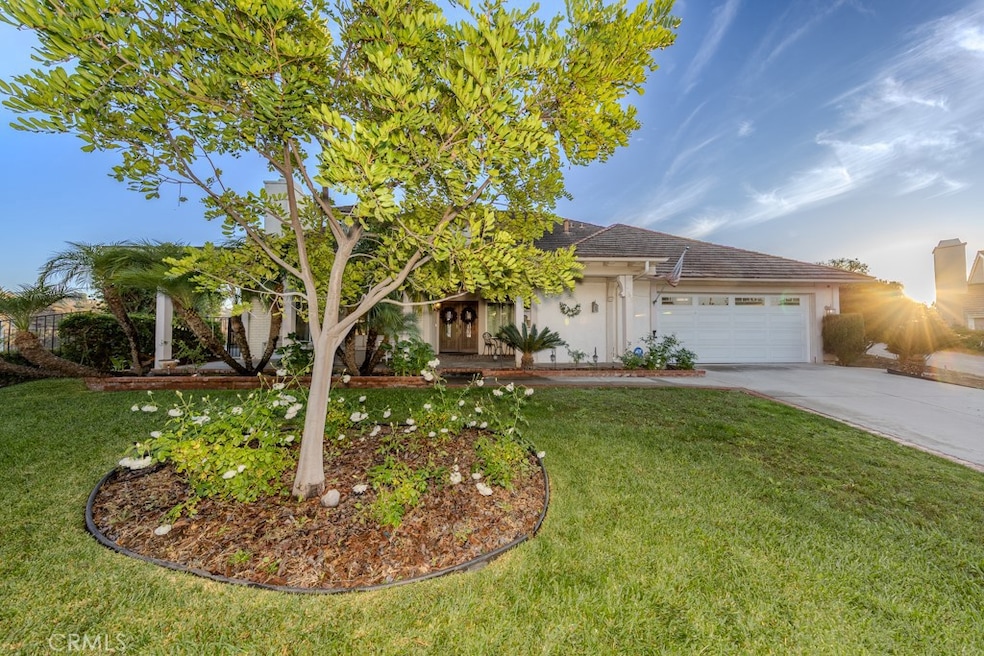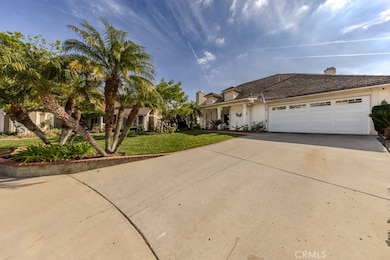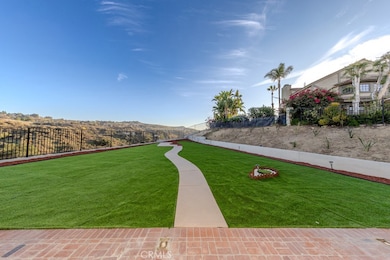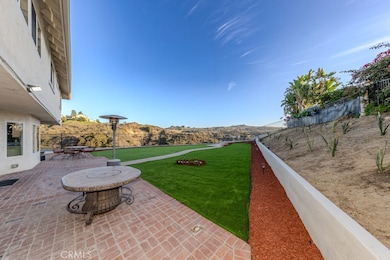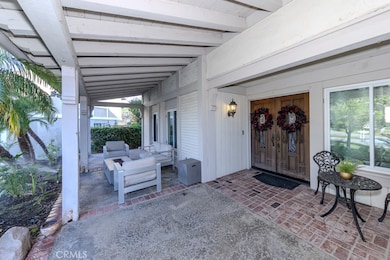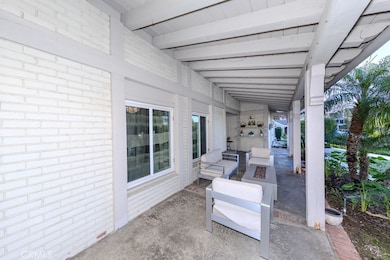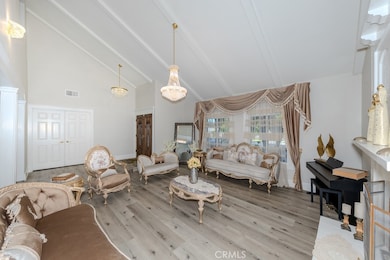795 S Quail Cir Anaheim, CA 92807
Anaheim Hills NeighborhoodHighlights
- Open Floorplan
- Canyon View
- Main Floor Bedroom
- Canyon Rim Elementary Rated A-
- Cathedral Ceiling
- Granite Countertops
About This Home
Welcome to the highly desirable Hunters Pointe community of Anaheim Hills! Perfectly situated at the end of a quiet cul-de-sac, this stunning 4-bedroom plus office ( Can be used as first floor bedroom). Spacious living room features a beautiful fireplace and opens seamlessly to the dining room, creating an inviting space for entertaining and everyday living.
Open and bright floor plan with soaring cathedral ceilings, wide-plank flooring, and two cozy fireplaces, one in the living room and one in the family room. The spacious family room also features a stylish wet bar, perfect for entertaining guests. The open-concept kitchen offers granite countertops, double oven, stainless steel appliances, ample cabinetry, and a breakfast bar that flows seamlessly into the family room. Upstairs, offers 3 bedrooms plus full bath and a master bedroom. The large master suite is a true retreat with vaulted ceilings, generous closet space, a separate tub and shower, and tranquil views. Enjoy the outdoors in your expansive backyard with beautiful views of the Oak Canyon Nature Center, a peaceful setting ideal for relaxing or hosting gatherings. Additional highlights include an inside laundry room. .Close to top-rated schools, parks, shopping, dining, and walking trails, this home offers the perfect blend of privacy, comfort, and location.
Listing Agent
BHHS CA Properties Brokerage Phone: 714-496-8815 License #01382365 Listed on: 11/08/2025

Home Details
Home Type
- Single Family
Est. Annual Taxes
- $13,548
Year Built
- Built in 1979
Lot Details
- 10,000 Sq Ft Lot
- Cul-De-Sac
- Wrought Iron Fence
- Back and Front Yard
Parking
- 2 Car Direct Access Garage
- Parking Available
Home Design
- Entry on the 1st floor
- Turnkey
Interior Spaces
- 2,847 Sq Ft Home
- 2-Story Property
- Open Floorplan
- Wet Bar
- Furniture Can Be Negotiated
- Crown Molding
- Cathedral Ceiling
- Recessed Lighting
- Gas Fireplace
- Double Pane Windows
- Double Door Entry
- Family Room with Fireplace
- Family Room Off Kitchen
- Living Room with Fireplace
- Dining Room
- Home Office
- Laminate Flooring
- Canyon Views
- Fire and Smoke Detector
- Laundry Room
Kitchen
- Breakfast Area or Nook
- Open to Family Room
- Breakfast Bar
- Double Oven
- Gas Cooktop
- Microwave
- Dishwasher
- Granite Countertops
- Disposal
Bedrooms and Bathrooms
- 4 Bedrooms | 1 Main Level Bedroom
- Dual Vanity Sinks in Primary Bathroom
- Bathtub
- Walk-in Shower
- Closet In Bathroom
Outdoor Features
- Concrete Porch or Patio
- Exterior Lighting
- Rain Gutters
Schools
- El Rancho Charter Middle School
- Canyon High School
Utilities
- Central Heating and Cooling System
Listing and Financial Details
- Security Deposit $5,900
- Rent includes association dues
- 12-Month Minimum Lease Term
- Available 1/1/26
- Tax Lot 13
- Tax Tract Number 8466
- Assessor Parcel Number 36530124
Community Details
Overview
- Property has a Home Owners Association
- Hunters Pointe Subdivision
Pet Policy
- Pets Allowed
- Pet Deposit $1,000
Map
Source: California Regional Multiple Listing Service (CRMLS)
MLS Number: PW25252738
APN: 365-301-24
- 726 S Camino Grande
- 6525 E Camino Vista
- 6511 E Circulo Dali
- 6633 E Paseo Del Norte
- 949 S Ridgecrest Cir
- 953 S Ridgecrest Cir
- 990 S Scripps Cir
- 6554 E Via Estrada
- 7030 E Creek Side Ln
- 7239 E Drake Dr
- 6584 E Paseo Diego
- 6911 E Williams Cir
- 950 S Rim Crest Dr Unit 12
- 752 S Stillwater Ln
- 414 S Cooks Corner
- 6691 E Smokewood Cir
- 7583 E Country Hill Ln
- 785 S Highland Ln
- 8343 E Chatham Terrace
- 6641 E Canyon Hills Rd
- 909 S Lake Summit Dr
- 915 S Ridgecrest Cir
- 960 S Jay Cir
- 6519 E Paseo Diego
- 730 S Stillwater Ln
- 950 S Rim Crest Dr Unit 12
- 937 S Nicole Way
- 7706 E Viewrim Dr
- 545 S Ranch View Cir Unit 97
- 779 S Ruby Ln
- 7839 E Quinn Dr
- 7911 E Horizon View Dr
- 1095 S San Marino Way
- 440 S San Vicente Ln
- 435 S Anaheim Hills Rd
- 6070 E Summit Ct Unit 48
- 1063 S Taylor Ct
- 185 S Trish Ct
- 6039 E Hackamore Ln
- 8201 E Blackwillow Cir
