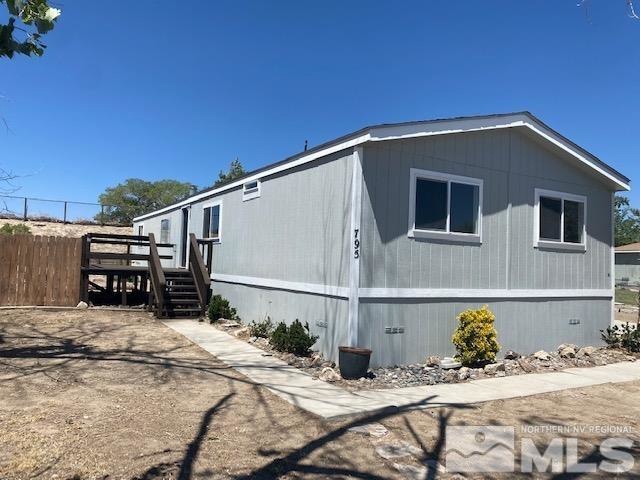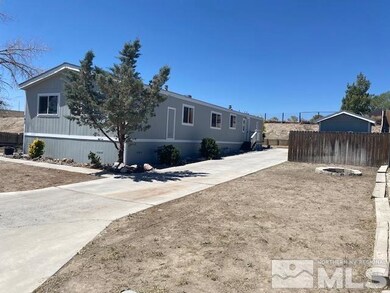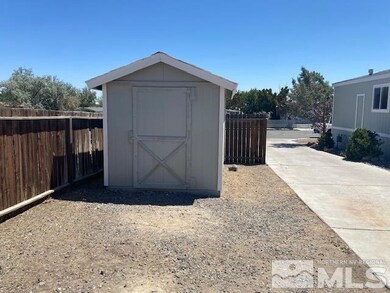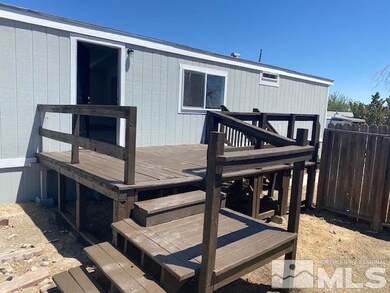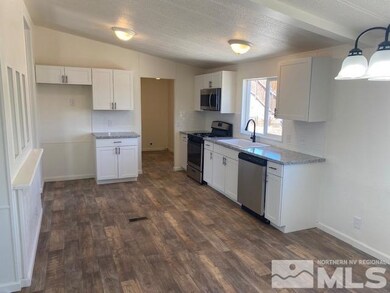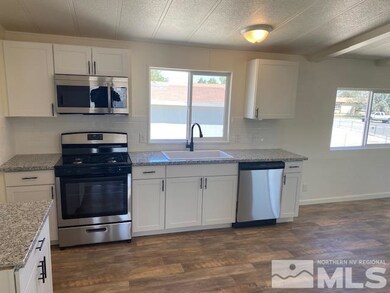
795 Turquoise Way Fernley, NV 89408
Highlights
- Mountain View
- Separate Formal Living Room
- Home Office
- Deck
- No HOA
- Double Pane Windows
About This Home
As of July 2022Charming home featuring 3 bedrooms, 2 bathrooms with an office/den. Clean and move in ready!, Buyer and Buyer's agent to verify all information provided on MLS. Seller is a licensed Real Estate Agent in the State of Nevada. Seller is related to listing agent. PLEASE READ: no showings until 6/16/22 in the afternoon! Use showingtime link to book a showing. Please note window in living room is being replaced by the Seller.
Last Agent to Sell the Property
RE/MAX Professionals-Reno License #BS.1000912 Listed on: 06/15/2022

Property Details
Home Type
- Manufactured Home
Est. Annual Taxes
- $1,475
Year Built
- Built in 1984
Lot Details
- 10,019 Sq Ft Lot
- Back Yard Fenced
- Level Lot
Home Design
- Pitched Roof
- Shingle Roof
- Composition Roof
- Wood Siding
Interior Spaces
- 1,584 Sq Ft Home
- 1-Story Property
- Double Pane Windows
- Separate Formal Living Room
- Combination Kitchen and Dining Room
- Home Office
- Carpet
- Mountain Views
- Laundry Room
Kitchen
- Built-In Oven
- Gas Oven
- Gas Range
- Microwave
- Dishwasher
- Disposal
Bedrooms and Bathrooms
- 3 Bedrooms
- Walk-In Closet
- 2 Full Bathrooms
Outdoor Features
- Deck
- Storage Shed
Schools
- Fernley Elementary And Middle School
- Fernley High School
Utilities
- Heating System Uses Natural Gas
- Gas Water Heater
Community Details
- No Home Owners Association
Listing and Financial Details
- Home warranty included in the sale of the property
- Assessor Parcel Number 02029403
Similar Homes in Fernley, NV
Home Values in the Area
Average Home Value in this Area
Property History
| Date | Event | Price | Change | Sq Ft Price |
|---|---|---|---|---|
| 07/21/2022 07/21/22 | Sold | $304,000 | +1.4% | $192 / Sq Ft |
| 06/20/2022 06/20/22 | Pending | -- | -- | -- |
| 06/15/2022 06/15/22 | For Sale | $299,900 | +79.5% | $189 / Sq Ft |
| 02/17/2022 02/17/22 | Sold | $167,100 | 0.0% | $105 / Sq Ft |
| 01/31/2022 01/31/22 | Off Market | $167,100 | -- | -- |
| 01/20/2022 01/20/22 | Pending | -- | -- | -- |
| 01/18/2022 01/18/22 | Pending | -- | -- | -- |
| 01/12/2022 01/12/22 | Price Changed | $178,600 | -13.6% | $113 / Sq Ft |
| 12/07/2021 12/07/21 | Price Changed | $206,800 | -12.0% | $131 / Sq Ft |
| 10/19/2021 10/19/21 | For Sale | $235,000 | -- | $148 / Sq Ft |
Tax History Compared to Growth
Agents Affiliated with this Home
-
Steve O'Brien

Seller's Agent in 2022
Steve O'Brien
RE/MAX
(775) 233-4403
435 Total Sales
-
Skip Benton

Seller's Agent in 2022
Skip Benton
Coldwell Banker Select Reno
(775) 772-3032
16 Total Sales
-
Christina Jacobsen

Buyer's Agent in 2022
Christina Jacobsen
RE/MAX
(775) 502-6000
103 Total Sales
-
Tom O'Brien
T
Buyer's Agent in 2022
Tom O'Brien
Keller Williams Group One Inc.
(760) 677-5232
3 Total Sales
Map
Source: Northern Nevada Regional MLS
MLS Number: 220008712
- 994 Green Valley Dr
- 1007 Brierwood Ln
- 1034 Anthony Ln
- 929 Jill Marie Ln
- 969 Kathryn Ct
- 805 Natalie Ln
- 21 Valley View Dr
- 900 Jill Marie Ln
- 908 Jones Way
- 437 Trellis Dr
- 1240-1250 Farm District Rd
- 518 Garden Cir
- 965 Aster Ln
- 1165 Farm Ln
- 1394 Red Bluff Way Unit 1
- 1300 Rancho Rd
- 2605 Emerson Cir
- 1456 Grey Bluffs Dr
- 465 Jennys Ln
- 610 Desert Shadows Ln
