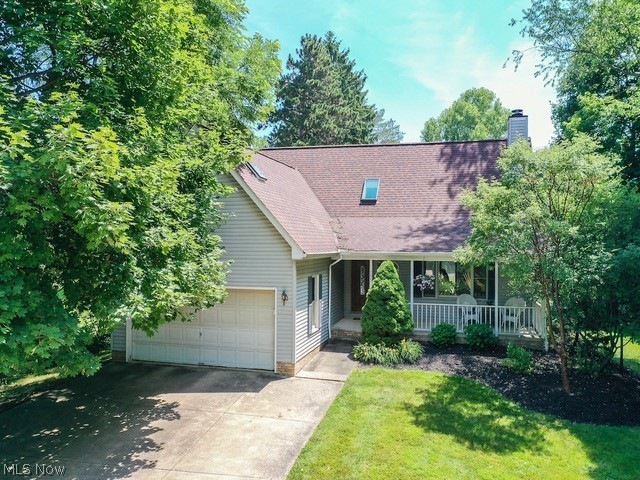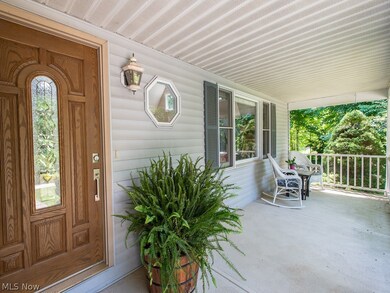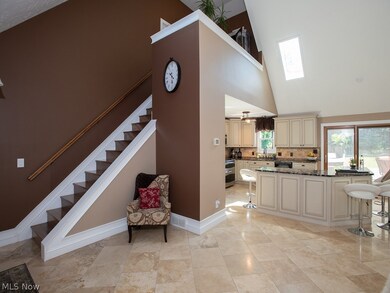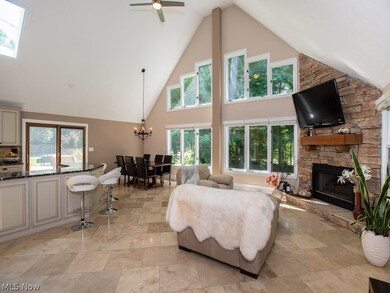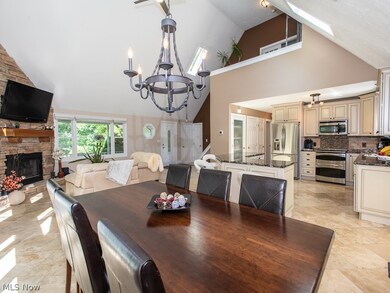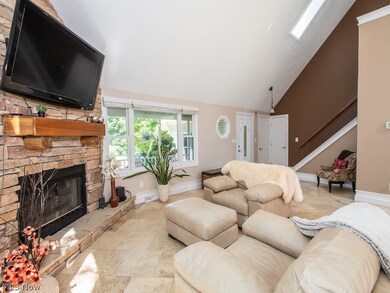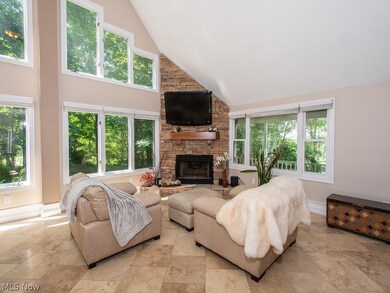
795 W Aurora Rd Northfield, OH 44067
Highlights
- Above Ground Pool
- Views of Trees
- Cape Cod Architecture
- Lee Eaton Elementary School Rated A
- 0.95 Acre Lot
- Deck
About This Home
As of August 2020Fully remodeled Cap Cod on a fabulous lot of 0.947 acre.Front door welcomes you to 2 story great room with wall of windows, master stone fireplace and open floor plan to dining room and stunning kitchen.Two bedrooms on first floor and beautiful bathroom; second floor offers master suite with bonus workout/office connected.Finished basement with billiard room, home theater, full bath, bar area and laundry room. Sprinkler system, zoned heating, deck off the back with above ground pool, large deck and walkway to pond. Backyard enclosed with aluminum fencing and small basketball court. Roof and skylights are replaced in 2015, deck 2016 ( stained in 2019), pool 2014, H2O tank in 2016, A/C is replaced in 2008.
Last Agent to Sell the Property
Howard Hanna License #2016003733 Listed on: 06/28/2020

Home Details
Home Type
- Single Family
Est. Annual Taxes
- $4,976
Year Built
- Built in 1992
Lot Details
- 0.95 Acre Lot
- Lot Dimensions are 154x258
- Property is Fully Fenced
- Privacy Fence
- Corner Lot
Parking
- 2 Car Attached Garage
- Running Water Available in Garage
- Garage Door Opener
Home Design
- Cape Cod Architecture
- Contemporary Architecture
- Fiberglass Roof
- Asphalt Roof
- Aluminum Siding
- Vinyl Siding
Interior Spaces
- 2-Story Property
- Gas Fireplace
- Views of Trees
- Finished Basement
- Basement Fills Entire Space Under The House
- Fire and Smoke Detector
Kitchen
- Built-In Oven
- Range
- Microwave
- Dishwasher
- Disposal
Bedrooms and Bathrooms
- 3 Bedrooms | 2 Main Level Bedrooms
- 3 Full Bathrooms
Laundry
- Dryer
- Washer
Outdoor Features
- Above Ground Pool
- Deck
- Porch
Utilities
- Forced Air Heating and Cooling System
- Heating System Uses Gas
Community Details
- No Home Owners Association
- Sagamore Hills Subdivision
Listing and Financial Details
- Assessor Parcel Number 4503013
Ownership History
Purchase Details
Home Financials for this Owner
Home Financials are based on the most recent Mortgage that was taken out on this home.Purchase Details
Home Financials for this Owner
Home Financials are based on the most recent Mortgage that was taken out on this home.Purchase Details
Purchase Details
Home Financials for this Owner
Home Financials are based on the most recent Mortgage that was taken out on this home.Purchase Details
Home Financials for this Owner
Home Financials are based on the most recent Mortgage that was taken out on this home.Purchase Details
Home Financials for this Owner
Home Financials are based on the most recent Mortgage that was taken out on this home.Similar Homes in Northfield, OH
Home Values in the Area
Average Home Value in this Area
Purchase History
| Date | Type | Sale Price | Title Company |
|---|---|---|---|
| Warranty Deed | $395,000 | Barristers Of Ohio | |
| Warranty Deed | $395,000 | Barristers Of Ohio | |
| Warranty Deed | $395,000 | Barristers Of Ohio | |
| Quit Claim Deed | -- | None Available | |
| Survivorship Deed | $210,000 | Attorney | |
| Interfamily Deed Transfer | -- | Transcontinental Title Co | |
| Deed | $218,500 | -- |
Mortgage History
| Date | Status | Loan Amount | Loan Type |
|---|---|---|---|
| Open | $387,850 | VA | |
| Closed | $387,850 | VA | |
| Closed | $387,850 | VA | |
| Previous Owner | $35,000 | Credit Line Revolving | |
| Previous Owner | $178,500 | New Conventional | |
| Previous Owner | $178,500 | New Conventional | |
| Previous Owner | $187,000 | Stand Alone Refi Refinance Of Original Loan | |
| Previous Owner | $73,000 | Credit Line Revolving | |
| Previous Owner | $200,000 | New Conventional | |
| Previous Owner | $208,000 | Unknown | |
| Previous Owner | $52,000 | Stand Alone Second | |
| Previous Owner | $71,900 | Credit Line Revolving | |
| Previous Owner | $50,000 | Credit Line Revolving | |
| Previous Owner | $185,725 | New Conventional |
Property History
| Date | Event | Price | Change | Sq Ft Price |
|---|---|---|---|---|
| 08/18/2020 08/18/20 | Sold | $395,000 | -1.2% | $80 / Sq Ft |
| 07/06/2020 07/06/20 | Pending | -- | -- | -- |
| 07/01/2020 07/01/20 | For Sale | $399,900 | 0.0% | $81 / Sq Ft |
| 06/29/2020 06/29/20 | Price Changed | $399,900 | +90.4% | $81 / Sq Ft |
| 05/18/2012 05/18/12 | Sold | $210,000 | -6.6% | $101 / Sq Ft |
| 04/17/2012 04/17/12 | Pending | -- | -- | -- |
| 03/09/2012 03/09/12 | For Sale | $224,900 | -- | $108 / Sq Ft |
Tax History Compared to Growth
Tax History
| Year | Tax Paid | Tax Assessment Tax Assessment Total Assessment is a certain percentage of the fair market value that is determined by local assessors to be the total taxable value of land and additions on the property. | Land | Improvement |
|---|---|---|---|---|
| 2025 | $6,885 | $136,588 | $19,548 | $117,040 |
| 2024 | $6,885 | $136,588 | $19,548 | $117,040 |
| 2023 | $6,885 | $136,588 | $19,548 | $117,040 |
| 2022 | $6,342 | $101,868 | $14,480 | $87,388 |
| 2021 | $6,214 | $101,868 | $14,480 | $87,388 |
| 2020 | $5,227 | $86,950 | $14,480 | $72,470 |
| 2019 | $4,976 | $74,330 | $13,760 | $60,570 |
| 2018 | $4,384 | $74,330 | $13,760 | $60,570 |
| 2017 | $4,009 | $74,330 | $13,760 | $60,570 |
| 2016 | $4,009 | $65,850 | $13,760 | $52,090 |
| 2015 | $4,009 | $65,850 | $13,760 | $52,090 |
| 2014 | $3,984 | $65,850 | $13,760 | $52,090 |
| 2013 | $3,913 | $65,190 | $13,760 | $51,430 |
Agents Affiliated with this Home
-

Seller's Agent in 2020
Inna Prudinnik
Howard Hanna
(330) 741-9036
1 in this area
241 Total Sales
-

Buyer's Agent in 2020
Nicholas Papas
Keller Williams Chervenic Rlty
(216) 316-7703
11 in this area
228 Total Sales
-
P
Seller's Agent in 2012
Pam Maharg
Deleted Agent
Map
Source: MLS Now (Howard Hanna)
MLS Number: 4201083
APN: 45-03013
- 836 Arboretum Cir
- 7571 Silverleaf Ct
- 758 Spafford Oval Unit 1202
- 6330 Greenwood Pkwy Unit 106
- 6330 Greenwood Pkwy Unit 406
- 6320 Greenwood Pkwy Unit 501
- 6250 Greenwood Pkwy Unit 404
- 6270 Greenwood Pkwy Unit 402
- 985 Canyon View Rd Unit 204
- 1090 Fleetwood Dr Unit B
- 7360 Trailside Dr Unit 10E
- 7116 Morning Star Trail Unit 7116
- 7631 Chaffee Rd
- 8054 Sandstone Dr
- 1046 Linden Hill Ct
- 8079 Sandstone Dr
- 137 W Aurora Rd
- V/L Meadowview Dr
- 9307 Brandywine Rd
- V/L Calvin Dr
