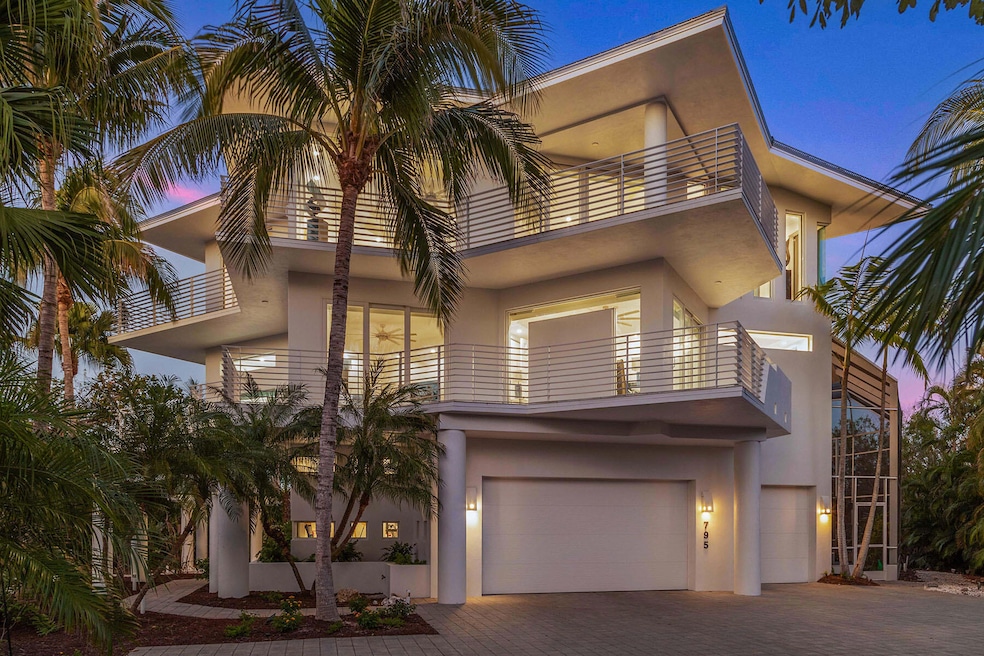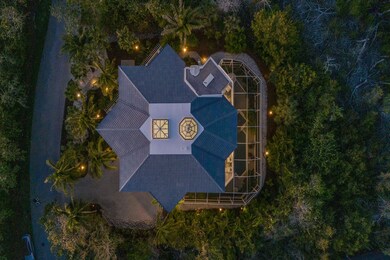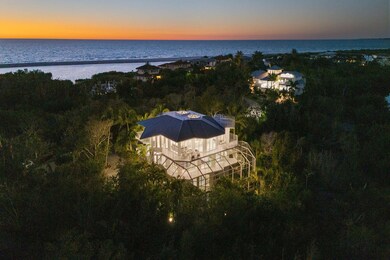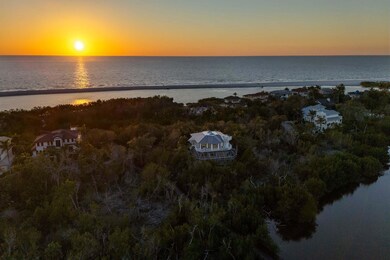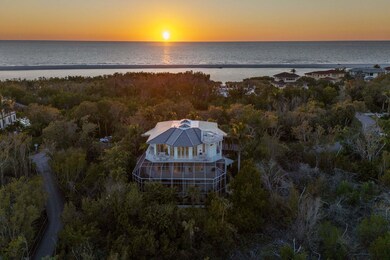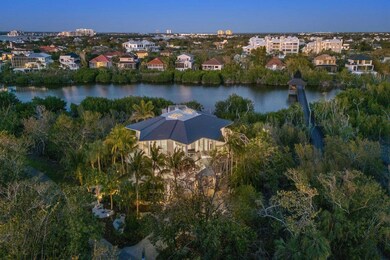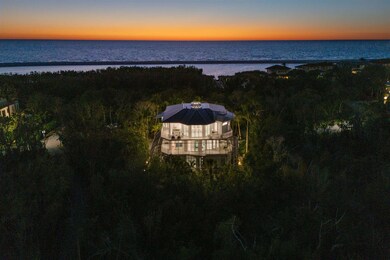795 Waterside Dr Marco Island, FL 34145
Estimated payment $23,683/month
Highlights
- Beach Access
- Full Service Day or Wellness Spa
- Fitness Center
- Tommie Barfield Elementary School Rated A
- Golf Course Community
- Gated with Attendant
About This Home
An architectural masterpiece, this Frank Lloyd Wright-inspired estate is a one-of-a-kind sanctuary, seamlessly blending modern luxury, breathtaking design and panoramic natural beauty. Spanning over 4,600 square feet under air, this three-story marvel is in the exclusive Hideaway Beach community, offering unparalleled privacy on a rare lot with no neighboring homes on either side. Designed to bring the outdoors in, the home features floor-to-ceiling glass walls and wraparound balconies, creating a seamless flow between the stunning interiors and the breathtaking surroundings. Starlike skylights on each floor cast a soft, ambient glow, accentuating the home's timeless architectural elegance. This recently updated residence boasts four bedrooms plus a den and four beautifully appointed baths plus a first-floor media room. The chef's kitchen is a showpiece, featuring a gas stove with warming oven, new Wolf appliances and sub-zero refrigerator with refrigeration drawers! An eye-catching blue glass backsplash with luxurious Caesar stone quartz countertops make this kitchen breathtaking complete with the Star-like skylight above! A chef's dream come true! Italian white Carrara marble floors add an air of sophistication, flowing throughout the expansive living spaces. The updated bar area with an oversized wine cooler makes entertaining effortless, while the open dining space showcases mesmerizing panoramic views. Dual laundry rooms, one in master bath and one in second master bath, provide ultimate convenience. The huge five-car garage offers ample space for car enthusiasts and extra space for Golf cart! Outside, the resort-style pool and spa create a private oasis for relaxation. The crown jewel of this extraordinary home is an incredible rooftop deck that offers un- parallel 360-degree views of Marco Island. From this exclusive vantage point, you'll never miss another sunrise or sunset, with breathtaking beach and gulf views stretching as far as the eye can see. A masterpiece of design and luxury, this home is more than just a residence, it's an experience, an invitation to live in harmony with nature while enjoying the finest in modern living. *Not all windows are Miami Dade Impact windows*
Listing Agent
Premier Sotheby's International Realty License #3124661 Listed on: 11/12/2025

Home Details
Home Type
- Single Family
Est. Annual Taxes
- $24,766
Year Built
- Built in 2005
Lot Details
- 0.26 Acre Lot
- Lot Dimensions are 97x110x97x120
- Inland Waterway
- East Facing Home
- Corner Lot
- City Sprinkler System
- Fruit Trees
HOA Fees
- $1,815 Monthly HOA Fees
Parking
- 5 Car Attached Garage
- Garage Door Opener
- Golf Cart Parking
Property Views
- Bay
- Gulf
Home Design
- Contemporary Architecture
- Built-Up Roof
- Metal Roof
- Concrete Block And Stucco Construction
Interior Spaces
- 4,622 Sq Ft Home
- 3-Story Property
- Wet Bar
- Central Vacuum
- Furnished or left unfurnished upon request
- Sound System
- Built-In Features
- Vaulted Ceiling
- Skylights
- Solar Tinted Windows
- Picture Window
- Entrance Foyer
- Family Room
- Combination Dining and Living Room
- Home Office
- Utility Room
Kitchen
- Eat-In Kitchen
- Breakfast Bar
- Built-In Gas Oven
- Range
- Microwave
- Ice Maker
- Dishwasher
- Wine Cooler
- Wolf Appliances
- Built-In or Custom Kitchen Cabinets
- Disposal
Flooring
- Wood
- Carpet
- Marble
- Tile
Bedrooms and Bathrooms
- 4 Bedrooms
- Sitting Area In Primary Bedroom
- Split Bedroom Floorplan
- Custom Closet System
- Walk-In Closet
- 4 Full Bathrooms
- Dual Vanity Sinks in Primary Bathroom
- Bidet
- Private Water Closet
- Jettted Tub and Separate Shower in Primary Bathroom
Laundry
- Laundry Room
- Dryer
- Washer
Home Security
- Home Security System
- Security Gate
- High Impact Windows
- Fire and Smoke Detector
Pool
- Heated In Ground Pool
- Spa
- Outdoor Shower
- Screen Enclosure
Outdoor Features
- Beach Access
- Water access To Gulf or Ocean
- Property fronts gulf or ocean with access to the bay
- Balcony
- Deck
- Lanai
- Porch
Location
- In Flood Plain
- City Lot
Utilities
- Multiple cooling system units
- Central Heating and Cooling System
- Two Heating Systems
- Power Generator
- Propane
Listing and Financial Details
- Legal Lot and Block 1 / 13
- Assessor Parcel Number 50034400008
Community Details
Overview
- Application Fee Required
- Marco Island Community
- Hideaway Beach Subdivision
Amenities
- Full Service Day or Wellness Spa
- Picnic Area
- On-Site Retail
- Sauna
- Clubhouse
- Community Dining Room
- Elevator
Recreation
- Kayak Storage
- Golf Course Community
- Golf Course Membership Available
- Tennis Courts
- Pickleball Courts
- Bocce Ball Court
- Community Playground
- Fitness Center
- Community Pool
- Community Spa
- Putting Green
- Dog Park
Security
- Gated with Attendant
- 24 Hour Access
- Secure Elevator
- Secure Stairs
Map
Home Values in the Area
Average Home Value in this Area
Tax History
| Year | Tax Paid | Tax Assessment Tax Assessment Total Assessment is a certain percentage of the fair market value that is determined by local assessors to be the total taxable value of land and additions on the property. | Land | Improvement |
|---|---|---|---|---|
| 2025 | $24,767 | $2,392,678 | -- | -- |
| 2024 | $27,370 | $2,325,246 | $650,576 | $1,674,670 |
| 2023 | $27,370 | $2,506,343 | $0 | $0 |
| 2022 | $28,084 | $2,433,343 | $451,789 | $1,981,554 |
| 2021 | $22,536 | $1,810,826 | $318,411 | $1,492,415 |
| 2020 | $9,846 | $857,586 | $0 | $0 |
| 2019 | $9,777 | $838,305 | $0 | $0 |
| 2018 | $9,924 | $822,674 | $0 | $0 |
| 2017 | $9,807 | $805,753 | $0 | $0 |
| 2016 | $9,547 | $789,180 | $0 | $0 |
| 2015 | $9,936 | $783,694 | $0 | $0 |
| 2014 | $10,313 | $727,474 | $0 | $0 |
Property History
| Date | Event | Price | List to Sale | Price per Sq Ft | Prior Sale |
|---|---|---|---|---|---|
| 11/12/2025 11/12/25 | Price Changed | $3,750,000 | -5.1% | $811 / Sq Ft | |
| 11/12/2025 11/12/25 | For Sale | $3,950,000 | 0.0% | $855 / Sq Ft | |
| 08/22/2025 08/22/25 | Off Market | $3,950,000 | -- | -- | |
| 06/30/2025 06/30/25 | Price Changed | $3,950,000 | -8.1% | $855 / Sq Ft | |
| 05/06/2025 05/06/25 | Price Changed | $4,299,999 | -8.5% | $930 / Sq Ft | |
| 04/17/2025 04/17/25 | Price Changed | $4,700,000 | -5.5% | $1,017 / Sq Ft | |
| 03/18/2025 03/18/25 | For Sale | $4,975,000 | +126.1% | $1,076 / Sq Ft | |
| 12/22/2020 12/22/20 | Sold | $2,200,000 | 0.0% | $477 / Sq Ft | View Prior Sale |
| 12/22/2020 12/22/20 | Sold | $2,200,000 | -3.7% | $477 / Sq Ft | View Prior Sale |
| 11/20/2020 11/20/20 | Pending | -- | -- | -- | |
| 11/08/2020 11/08/20 | For Sale | $2,285,000 | 0.0% | $496 / Sq Ft | |
| 10/28/2020 10/28/20 | Pending | -- | -- | -- | |
| 10/09/2020 10/09/20 | Price Changed | $2,285,000 | +4.6% | $496 / Sq Ft | |
| 09/05/2020 09/05/20 | For Sale | $2,185,000 | 0.0% | $474 / Sq Ft | |
| 08/17/2020 08/17/20 | Pending | -- | -- | -- | |
| 06/02/2020 06/02/20 | For Sale | $2,185,000 | 0.0% | $474 / Sq Ft | |
| 05/29/2020 05/29/20 | Pending | -- | -- | -- | |
| 05/09/2020 05/09/20 | For Sale | $2,185,000 | 0.0% | $474 / Sq Ft | |
| 04/26/2020 04/26/20 | For Sale | $2,185,000 | -- | $474 / Sq Ft |
Purchase History
| Date | Type | Sale Price | Title Company |
|---|---|---|---|
| Warranty Deed | $2,200,000 | Ross Title & Escrow Inc | |
| Warranty Deed | $86,000 | -- |
Mortgage History
| Date | Status | Loan Amount | Loan Type |
|---|---|---|---|
| Open | $1,500,000 | New Conventional | |
| Previous Owner | $68,800 | No Value Available |
Source: Marco Island Area Association of REALTORS®
MLS Number: 2250775
APN: 50034400008
- 481 Maunder Ct
- 440 Seaview Ct Unit 1805
- 591 Seaview Ct Unit 306
- 380 Seaview Ct Unit ID1060573P
- 320 Seaview Ct Unit 1502
- 651 Seaview Ct Unit B207
- 260 Seaview Ct Unit 404
- 260 Seaview Ct Unit 604
- 260 Seaview Ct Unit 904
- 260 Seaview Ct Unit 906
- 260 Seaview Ct Unit 1609
- 260 Seaview Ct Unit 1605
- 601 Seaview Ct Unit 208
- 601 Seaview Ct Unit 106
- 829 W Elkcam Cir Unit 2-208
- 750 W Elkcam Cir Unit 315
- 240 Seaview Ct Unit 413
- 1015 Anglers Cove Unit Anglers Cove G203
- 140 Seaview Ct Unit Admiralty House Unit201 S
- 991 N Barfield Dr Unit 205
