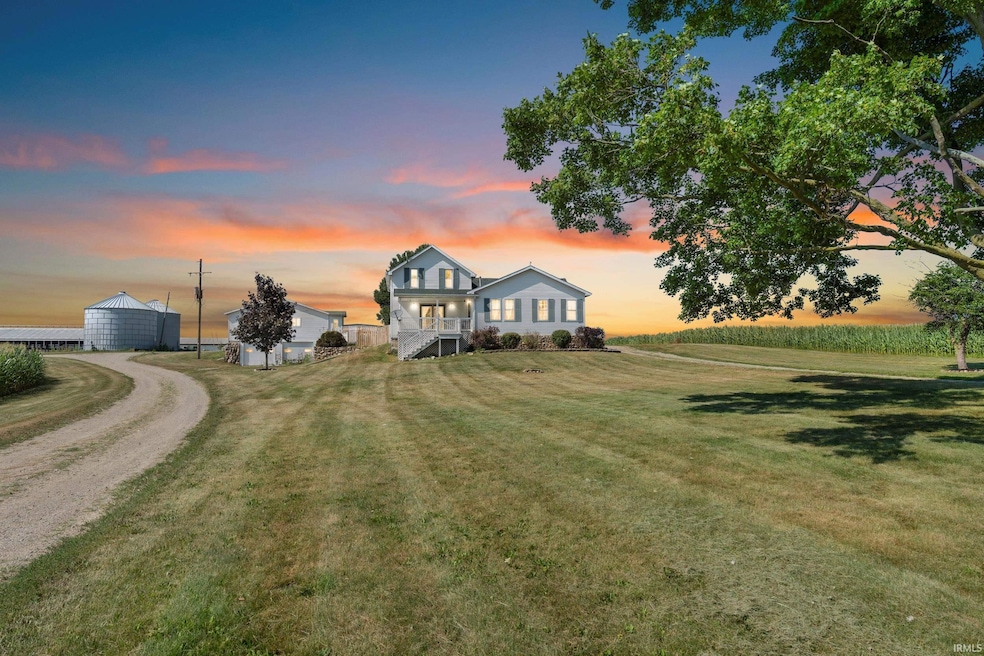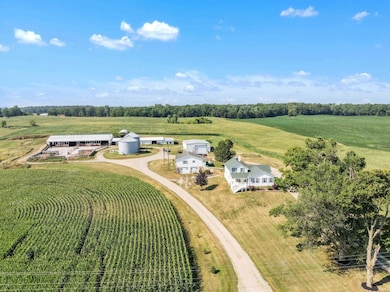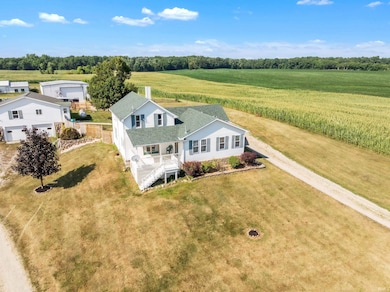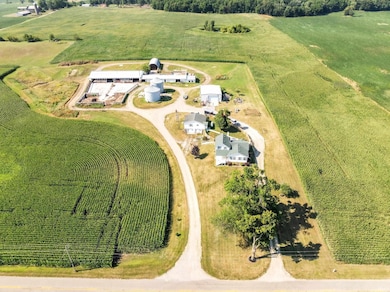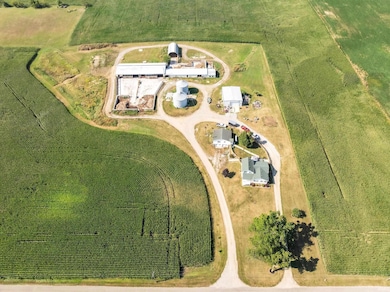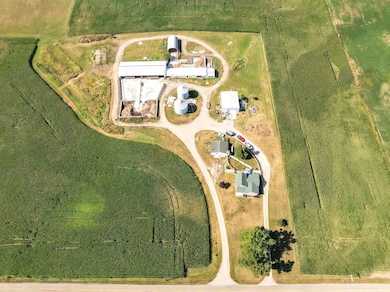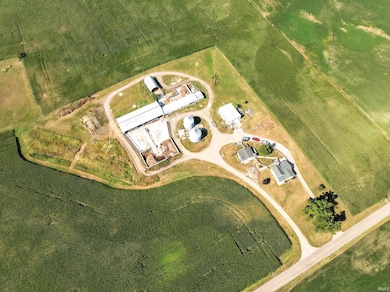7950 E 400 N Fremont, IN 46737
Estimated payment $3,247/month
Highlights
- Wood Flooring
- 2 Car Detached Garage
- Lot Has A Rolling Slope
- 2 Fireplaces
- Central Air
- Farm
About This Home
Dreaming of space for possibilities? This newly updated home sits on 5 +/- acresof BEAUTIFUL, rolling landscape, perfect for starting your own farm or pursuing any passion your heart desires! The 1844 sq ft home is just the beginning - Imagine the possibilities with a 2 car garage with an upper floor ready to be transformed into a mother-n-law suite or an income producing rental. The 40x50 pole barn offers endless opportunity for fun or business, while the additional buildings are ready for livestock. This is country living at it's finest! Don't miss the opportunity to create the life you've always DREAMED of!
Property Details
Property Type
- Other
Est. Annual Taxes
- $1,630
Year Built
- Built in 1973
Lot Details
- 5.24 Acre Lot
- Lot Dimensions are 600x650
- Irregular Lot
- Lot Has A Rolling Slope
Parking
- 2 Car Detached Garage
- Gravel Driveway
Home Design
- Farm
- Poured Concrete
- Vinyl Construction Material
Interior Spaces
- 1.5-Story Property
- 2 Fireplaces
- Basement Fills Entire Space Under The House
Flooring
- Wood
- Carpet
- Vinyl
Bedrooms and Bathrooms
- 3 Bedrooms
Schools
- Fremont Elementary And Middle School
- Fremont High School
Utilities
- Central Air
- Propane
- Private Company Owned Well
- Well
- Septic System
Listing and Financial Details
- Assessor Parcel Number 76-01-31-000-011.060-001
- Seller Concessions Not Offered
Map
Tax History
| Year | Tax Paid | Tax Assessment Tax Assessment Total Assessment is a certain percentage of the fair market value that is determined by local assessors to be the total taxable value of land and additions on the property. | Land | Improvement |
|---|---|---|---|---|
| 2024 | $72 | $9,400 | $9,400 | $0 |
| 2023 | $68 | $8,200 | $8,200 | $0 |
| 2022 | $2,126 | $243,800 | $37,800 | $206,000 |
| 2021 | $1,894 | $214,600 | $31,100 | $183,500 |
| 2020 | $2,392 | $254,200 | $23,700 | $230,500 |
| 2019 | $2,376 | $248,500 | $23,900 | $224,600 |
| 2018 | $2,488 | $251,600 | $46,200 | $205,400 |
| 2017 | $2,238 | $224,600 | $46,200 | $178,400 |
| 2016 | $1,870 | $200,600 | $46,200 | $154,400 |
| 2014 | $1,254 | $170,700 | $46,200 | $124,500 |
| 2013 | $1,254 | $174,700 | $46,200 | $128,500 |
Property History
| Date | Event | Price | List to Sale | Price per Sq Ft | Prior Sale |
|---|---|---|---|---|---|
| 01/15/2026 01/15/26 | Pending | -- | -- | -- | |
| 09/25/2025 09/25/25 | Price Changed | $599,000 | -4.2% | $308 / Sq Ft | |
| 09/11/2025 09/11/25 | Price Changed | $625,000 | -3.8% | $322 / Sq Ft | |
| 07/25/2025 07/25/25 | For Sale | $650,000 | +62.5% | $334 / Sq Ft | |
| 09/28/2022 09/28/22 | For Sale | $400,000 | -4.6% | $206 / Sq Ft | |
| 09/27/2022 09/27/22 | Sold | $419,225 | 0.0% | $216 / Sq Ft | View Prior Sale |
| 08/25/2022 08/25/22 | Off Market | $419,225 | -- | -- | |
| 07/26/2022 07/26/22 | Price Changed | $400,000 | +41.1% | $206 / Sq Ft | |
| 05/10/2022 05/10/22 | For Sale | $283,400 | -55.7% | $146 / Sq Ft | |
| 10/08/2021 10/08/21 | Sold | $640,000 | -8.6% | $329 / Sq Ft | View Prior Sale |
| 09/15/2021 09/15/21 | Pending | -- | -- | -- | |
| 08/23/2021 08/23/21 | Price Changed | $700,000 | -3.4% | $360 / Sq Ft | |
| 07/20/2021 07/20/21 | Price Changed | $725,000 | -3.3% | $373 / Sq Ft | |
| 06/04/2021 06/04/21 | For Sale | $750,000 | -- | $386 / Sq Ft |
About the Listing Agent
Source: Indiana Regional MLS
MLS Number: 202529315
APN: 76-01-31-000-011.060-001
- 2040 N 700 E
- 2620 N 475 E
- 9911 Lake Dr
- 9677 W Camden Rd
- 00 County Road 150
- 6430 E 784 N
- TBD E Division Rd
- 3711 County Rd S
- V/L Delmar Rd
- 501 E Toledo St
- 304 Hardy St
- 300 N Coldwater St
- 203 S Main St
- TBD Gerald Lett Unit 1
- 1827 Us Highway 20
- 115 N Michigan St
- Lot 9 Arapaho Pass
- 702 W Spring St
- 6405 N 300 E
- 00 N 300 Rd E
Ask me questions while you tour the home.
