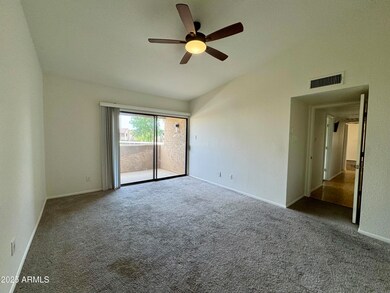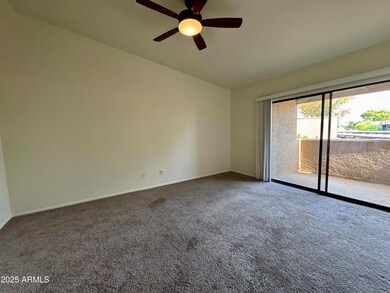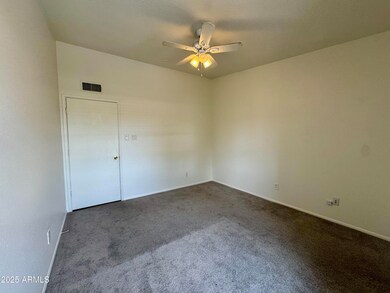7950 E Starlight Way Unit 224 Scottsdale, AZ 85250
Indian Bend NeighborhoodHighlights
- Community Cabanas
- Unit is on the top floor
- Corner Lot
- Kiva Elementary School Rated A
- 1 Fireplace
- Granite Countertops
About This Home
Don't miss your chance to live in the most desirable unit in Walden Court! This beautifully maintained home features two spacious bedrooms plus a den (easily converted back to a third bedroom), and two full bathrooms. Stylish upgrades include light wood flooring, updated plumbing fixtures, washer and dryer, dishwasher, ceiling fans, paint, and water heater.
Enjoy the vaulted ceilings, cozy fireplace in the living room, and a lovely private deck. Located in a quiet, tucked-away enclave right in the heart of the greenbelt, you're just minutes from everything!
Listing Agent
Property Management Real Estate License #SA705948000 Listed on: 07/16/2025
Condo Details
Home Type
- Condominium
Est. Annual Taxes
- $1,483
Year Built
- Built in 1981
Lot Details
- Block Wall Fence
Parking
- 1 Carport Space
Home Design
- Wood Frame Construction
- Composition Roof
- Stucco
Interior Spaces
- 1,496 Sq Ft Home
- 1-Story Property
- 1 Fireplace
- Stacked Washer and Dryer
Kitchen
- Eat-In Kitchen
- Built-In Microwave
- Granite Countertops
Flooring
- Carpet
- Vinyl
Bedrooms and Bathrooms
- 3 Bedrooms
- Primary Bathroom is a Full Bathroom
- 2 Bathrooms
- Bathtub With Separate Shower Stall
Outdoor Features
- Balcony
- Patio
- Outdoor Storage
- Built-In Barbecue
Location
- Unit is on the top floor
- Property is near a bus stop
Schools
- Kiva Elementary School
- Mohave Middle School
- Saguaro High School
Utilities
- Central Air
- Heating Available
Listing and Financial Details
- Property Available on 7/16/25
- $35 Move-In Fee
- 12-Month Minimum Lease Term
- Tax Lot 224
- Assessor Parcel Number 173-03-579
Community Details
Overview
- Property has a Home Owners Association
- Walden Condominiums Association, Phone Number (480) 284-5551
- Built by KASAN
- Walden Place 3 Subdivision
Recreation
- Community Cabanas
- Fenced Community Pool
- Community Spa
- Children's Pool
Map
Source: Arizona Regional Multiple Listing Service (ARMLS)
MLS Number: 6893351
APN: 173-03-579
- 7950 E Starlight Way Unit 132
- 7950 E Starlight Way Unit 131
- 5995 N 78th St Unit 1111
- 5995 N 78th St Unit 2020
- 5995 N 78th St Unit 1055
- 5995 N 78th St Unit 2030
- 5995 N 78th St Unit 2079
- 5995 N 78th St Unit 1108
- 6007 N 79th St Unit 255
- 6004 N 79th St
- 5998 N 78th St Unit 116
- 5998 N 78th St Unit 222
- 5621 N 79th St Unit 6
- 7844 E Rovey Ave Unit 361
- 7930 E Arlington Rd Unit 8
- 7675 E McDonald Dr Unit 107
- 7915 E Keim Dr Unit 467
- 5526 N 77th Way
- 5552 N 77th Place
- 7721 E Valley Vista Ln
- 7950 E Starlight Way Unit 210
- 5995 N 78th St Unit 1040
- 5995 N 78th St Unit 2078
- 5995 N 78th St Unit 1043
- 5995 N 78th St Unit 1099
- 5995 N 78th St Unit 1075
- 5995 N 78th St Unit 1028
- 5995 N 78th St Unit 1055
- 5995 N 78th St Unit 2052
- 5995 N 78th St Unit 101
- 5959 N 78th St
- 7911 E San Miguel Ave Unit 1
- 5995 N 78th St
- 5995 N 78th St
- 7921 E San Miguel Ave Unit 4
- 7921 E San Miguel Ave Unit 3
- 7809 E Montebello Ave
- 5651 N 79th St Unit 6
- 5641 N 78th Way
- 6018 N 79th St







