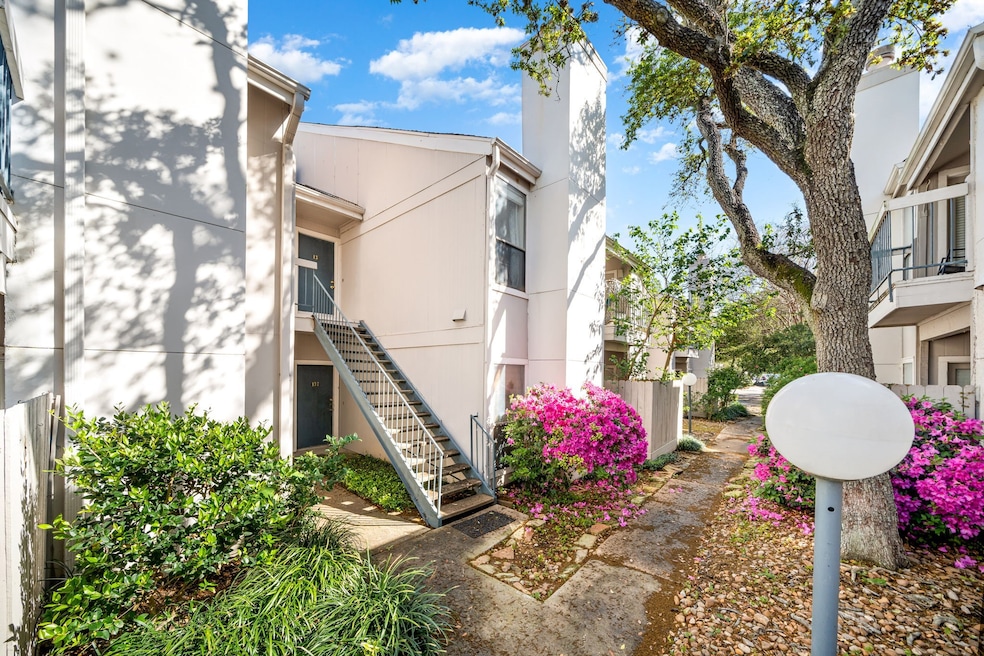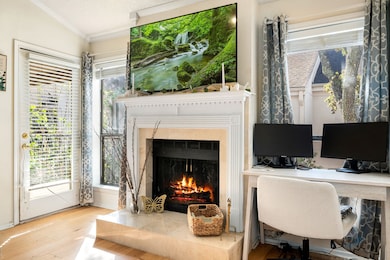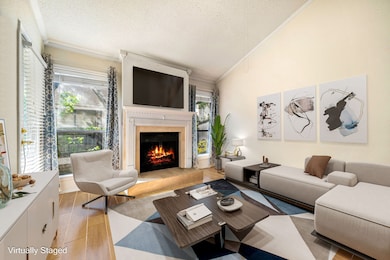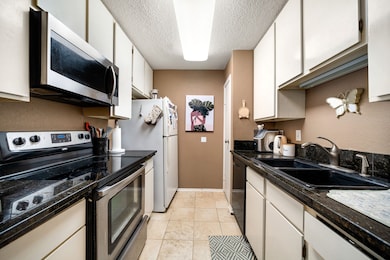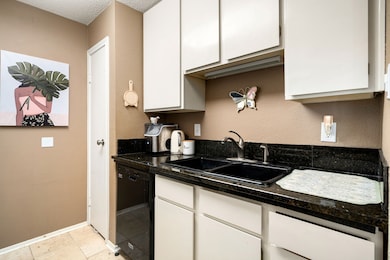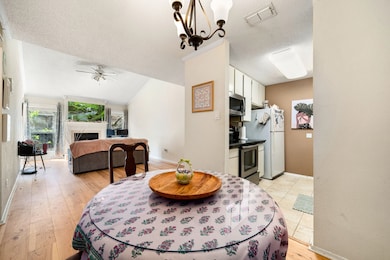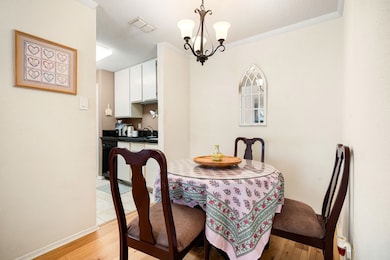7950 N Stadium Dr Unit 138 Houston, TX 77030
Astrodome NeighborhoodEstimated payment $1,092/month
Highlights
- 173,663 Sq Ft lot
- Clubhouse
- Engineered Wood Flooring
- Roberts Elementary School Rated A
- Traditional Architecture
- High Ceiling
About This Home
Seller is motivated! Discover this charming 1-bedroom condo in a quiet, gated community offering exceptional access to NRG Stadium, the Medical Center, Rice University, Downtown, and the Metro Rail Red Line. The open living space is enhanced by vaulted ceilings and an updated wood-burning fireplace, while engineered hardwood floors add a touch of elegance. The kitchen shines with granite tile counters, new dishwasher, sink, and disposal, and the bathroom has been stylishly refreshed with ceramic tile flooring and a modern tub surround. A full-size washer and dryer are included for convenience. Seller states that power has never been lost and no flooding during storms! Community amenities feature a sparkling pool, tennis court, and beautifully maintained grounds with plenty of guest parking. This move-in ready gem combines comfort, style, and an unbeatable location—don’t miss it!
Listing Agent
Perla Kenley
Redfin Corporation License #0730251 Listed on: 10/24/2025

Property Details
Home Type
- Condominium
Est. Annual Taxes
- $2,211
Year Built
- Built in 1980
Lot Details
- South Facing Home
- Home Has East or West Exposure
HOA Fees
- $349 Monthly HOA Fees
Home Design
- Traditional Architecture
- Brick Exterior Construction
- Slab Foundation
- Composition Roof
Interior Spaces
- 729 Sq Ft Home
- 1-Story Property
- Crown Molding
- High Ceiling
- Ceiling Fan
- Wood Burning Fireplace
- Living Room
- Property Views
Kitchen
- Electric Oven
- Electric Cooktop
- Microwave
- Dishwasher
- Disposal
Flooring
- Engineered Wood
- Tile
Bedrooms and Bathrooms
- 1 Bedroom
- 1 Full Bathroom
- Double Vanity
- Bathtub with Shower
Laundry
- Laundry in Utility Room
- Stacked Washer and Dryer
Home Security
Parking
- 1 Carport Space
- Additional Parking
- Assigned Parking
Schools
- Roberts Elementary School
- Cullen Middle School
- Bellaire High School
Additional Features
- Ventilation
- Balcony
- Central Heating and Cooling System
Community Details
Overview
- Association fees include clubhouse, common areas, cable TV, internet, sewer, trash, water
- Briar Green Condos Sbb Management Association
- Briar Green Condo Ph 02 Subdivision
Amenities
- Clubhouse
- Laundry Facilities
Recreation
- Community Pool
- Tennis Courts
Security
- Security Guard
- Fire and Smoke Detector
Map
Home Values in the Area
Average Home Value in this Area
Tax History
| Year | Tax Paid | Tax Assessment Tax Assessment Total Assessment is a certain percentage of the fair market value that is determined by local assessors to be the total taxable value of land and additions on the property. | Land | Improvement |
|---|---|---|---|---|
| 2025 | $2,211 | $105,655 | $20,074 | $85,581 |
| 2024 | $2,211 | $105,655 | $20,074 | $85,581 |
| 2023 | $2,211 | $107,509 | $20,427 | $87,082 |
| 2022 | $2,230 | $101,273 | $19,242 | $82,031 |
| 2021 | $2,336 | $100,223 | $19,042 | $81,181 |
| 2020 | $2,655 | $109,643 | $20,832 | $88,811 |
| 2019 | $2,774 | $109,643 | $20,832 | $88,811 |
| 2018 | $1,956 | $110,995 | $21,089 | $89,906 |
| 2017 | $2,745 | $110,995 | $21,089 | $89,906 |
| 2016 | $2,495 | $98,677 | $18,749 | $79,928 |
| 2015 | $1,240 | $98,677 | $18,749 | $79,928 |
| 2014 | $1,240 | $80,497 | $15,294 | $65,203 |
Property History
| Date | Event | Price | List to Sale | Price per Sq Ft |
|---|---|---|---|---|
| 11/17/2025 11/17/25 | For Sale | $106,000 | 0.0% | $145 / Sq Ft |
| 11/06/2025 11/06/25 | Pending | -- | -- | -- |
| 10/24/2025 10/24/25 | For Sale | $106,000 | -- | $145 / Sq Ft |
Purchase History
| Date | Type | Sale Price | Title Company |
|---|---|---|---|
| Vendors Lien | -- | Stewart Title | |
| Vendors Lien | -- | Stewart Title Houston Div |
Mortgage History
| Date | Status | Loan Amount | Loan Type |
|---|---|---|---|
| Open | $83,200 | New Conventional | |
| Previous Owner | $40,000 | Purchase Money Mortgage |
Source: Houston Association of REALTORS®
MLS Number: 68541869
APN: 1142860100010
- 7950 N Stadium Dr Unit 210
- 7950 N Stadium Dr Unit 232
- 7950 N Stadium Dr Unit 136
- 7950 N Stadium Dr Unit 172
- 7950 N Stadium Dr Unit 215
- 7950 N Stadium Dr Unit 157
- 7900 N Stadium Dr Unit 123
- 7900 N Stadium Dr Unit 102
- 7900 N Stadium Dr Unit 97
- 7900 N Stadium Dr Unit 48
- 7900 N Stadium Dr Unit 16
- 7900 N Stadium Dr Unit 53
- 2255 Braeswood Park Dr Unit 145
- 2255 Braeswood Park Dr Unit 105
- 2255 Braeswood Park Dr Unit 225
- 2255 Braeswood Park Dr Unit 331
- 2255 Braeswood Park Dr Unit 219
- 2255 Braeswood Park Dr Unit 218
- 2255 Braeswood Park Dr Unit 296
- 2255 Braeswood Park Dr Unit 294
- 7950 N Stadium Dr Unit 162
- 7950 N Stadium Dr Unit 192
- 7950 N Stadium Dr Unit 167
- 7900 N Stadium Dr Unit 27
- 7900 N Stadium Dr Unit 32
- 7900 N Stadium Dr Unit 109
- 7900 N Stadium Dr Unit 123
- 7900 N Stadium Dr Unit 97
- 7900 N Stadium Dr Unit 53
- 7900 N Stadium Dr Unit 102
- 2255 Braeswood Park Dr Unit 203
- 2255 Braeswood Park Dr Unit 127
- 2255 Braeswood Park Dr Unit 137
- 2255 Braeswood Park Dr Unit 166
- 2255 Braeswood Park Dr Unit 105
- 2255 Braeswood Park Dr Unit 334
- 2255 Braeswood Park Dr Unit 168
- 2209 S Braeswood Blvd Unit 33J
- 2209 S Braeswood Blvd Unit 31B
- 2209 S Braeswood Blvd Unit 32
