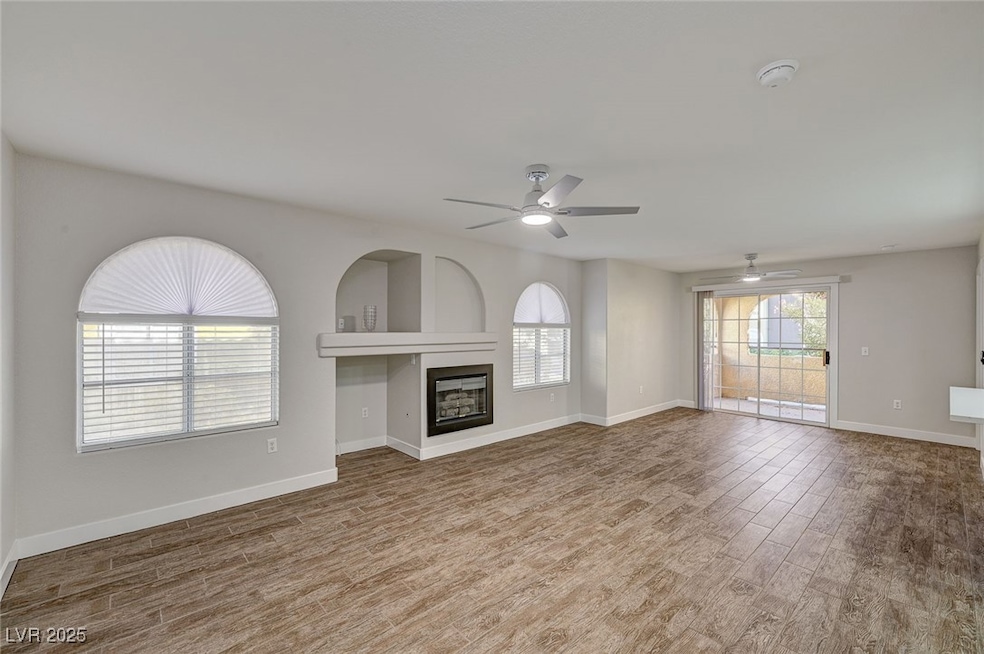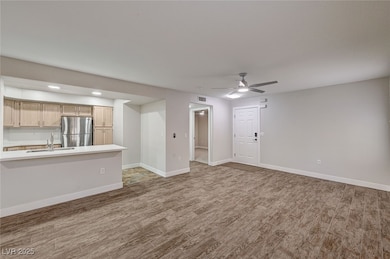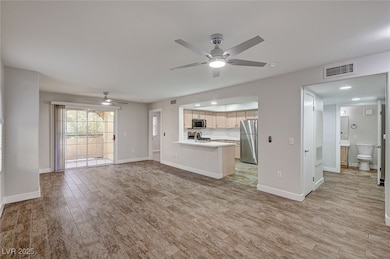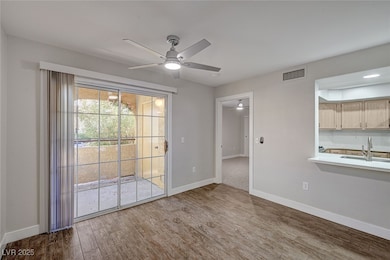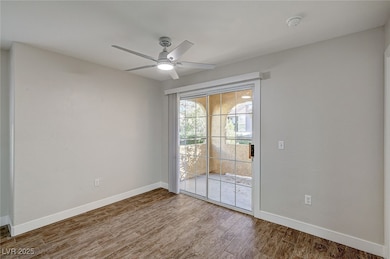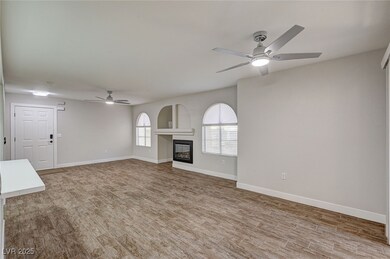7950 W Flamingo Rd Unit 1151 Las Vegas, NV 89147
Estimated payment $1,558/month
Highlights
- Gated Community
- Community Pool
- Double Pane Windows
- Main Floor Primary Bedroom
- Covered Patio or Porch
- Laundry Room
About This Home
Lots Of New Upgrades!! One Of The Nicest Units In The Community! Featuring: New Two Tone Paint & Wood Design Ceramic Tile Flooring; Breakfast Bar W/quartz Counter-tops; Brand New Stainless Steel Dishwasher & Microwave. New Washer & Dryer & Disposal. Fridge Included! New Carpeting, Lights, Fans, Toilets, Door Handles, Hinges, Locks On Front Door And Re-piped Hot & Cold Water Line. Primary Suite Is Really Nice Sized With Ceiling Fan; New Bathroom With Oversized Shower, Quartz Counter Tops And New Tile Surround; 2nd Bedroom Has Ceiling Fan And Main Bath Remodeled With Quartz Counter-tops And New Tile Surround; Formal Living Room With Gas Fireplace And Dining Area. Covered Patio With Storage Closet; AC Just Revamped With New Parts. Covered Parking Available. Priced To Sell Fast So See It Today!
Listing Agent
The Baird Group, LLC Brokerage Phone: 702-776-6545 License #B.0025222 Listed on: 10/31/2025
Property Details
Home Type
- Condominium
Est. Annual Taxes
- $827
Year Built
- Built in 1993
Lot Details
- North Facing Home
- Desert Landscape
HOA Fees
- $175 Monthly HOA Fees
Home Design
- Frame Construction
- Pitched Roof
- Tile Roof
- Stucco
Interior Spaces
- 1,023 Sq Ft Home
- 2-Story Property
- Ceiling Fan
- Gas Fireplace
- Double Pane Windows
- Blinds
- Living Room with Fireplace
Kitchen
- Gas Range
- Microwave
- Dishwasher
- Disposal
Flooring
- Carpet
- Ceramic Tile
Bedrooms and Bathrooms
- 2 Bedrooms
- Primary Bedroom on Main
Laundry
- Laundry Room
- Laundry on main level
- Dryer
- Washer
Parking
- 1 Detached Carport Space
- Guest Parking
- Open Parking
- Assigned Parking
Outdoor Features
- Covered Patio or Porch
- Shed
Schools
- Bryan Elementary School
- Lawrence Middle School
- Spring Valley High School
Utilities
- Central Heating and Cooling System
- Heating System Uses Gas
- Underground Utilities
- Gas Water Heater
Additional Features
- Handicap Accessible
- Energy-Efficient Windows
Community Details
Overview
- Association fees include management, ground maintenance, sewer, water
- Rain Tree West HOA, Phone Number (702) 942-2500
- Buenos Aires Condo Subdivision
- The community has rules related to covenants, conditions, and restrictions
Recreation
- Community Pool
- Community Spa
Security
- Gated Community
Map
Home Values in the Area
Average Home Value in this Area
Tax History
| Year | Tax Paid | Tax Assessment Tax Assessment Total Assessment is a certain percentage of the fair market value that is determined by local assessors to be the total taxable value of land and additions on the property. | Land | Improvement |
|---|---|---|---|---|
| 2025 | $827 | $45,645 | $21,700 | $23,945 |
| 2024 | $767 | $45,645 | $21,700 | $23,945 |
| 2023 | $767 | $47,467 | $25,200 | $22,267 |
| 2022 | $744 | $38,866 | $18,200 | $20,666 |
| 2021 | $723 | $37,620 | $17,500 | $20,120 |
| 2020 | $699 | $37,208 | $17,150 | $20,058 |
| 2019 | $690 | $35,009 | $15,050 | $19,959 |
| 2018 | $659 | $27,528 | $8,050 | $19,478 |
| 2017 | $782 | $26,655 | $6,650 | $20,005 |
| 2016 | $618 | $25,840 | $5,600 | $20,240 |
| 2015 | $615 | $24,816 | $4,550 | $20,266 |
| 2014 | $597 | $19,762 | $5,250 | $14,512 |
Property History
| Date | Event | Price | List to Sale | Price per Sq Ft | Prior Sale |
|---|---|---|---|---|---|
| 11/17/2025 11/17/25 | Price Changed | $248,900 | -6.0% | $243 / Sq Ft | |
| 10/31/2025 10/31/25 | For Sale | $264,900 | +149.9% | $259 / Sq Ft | |
| 09/16/2016 09/16/16 | Sold | $106,000 | -3.2% | $104 / Sq Ft | View Prior Sale |
| 08/17/2016 08/17/16 | Pending | -- | -- | -- | |
| 07/29/2016 07/29/16 | For Sale | $109,500 | -- | $107 / Sq Ft |
Purchase History
| Date | Type | Sale Price | Title Company |
|---|---|---|---|
| Bargain Sale Deed | -- | None Listed On Document | |
| Bargain Sale Deed | $106,000 | Lawyers Title Of Nevada Hen | |
| Interfamily Deed Transfer | -- | None Available |
Mortgage History
| Date | Status | Loan Amount | Loan Type |
|---|---|---|---|
| Previous Owner | $100,700 | New Conventional |
Source: Las Vegas REALTORS®
MLS Number: 2730882
APN: 163-16-810-027
- 7950 W Flamingo Rd Unit 1039
- 7950 W Flamingo Rd Unit 1077
- 7950 W Flamingo Rd Unit 1169
- 7950 W Flamingo Rd Unit 2019
- 7950 W Flamingo Rd Unit 2145
- 7950 W Flamingo Rd Unit 1069
- 7950 W Flamingo Rd Unit 1085
- 7950 W Flamingo Rd Unit 2179
- 7985 Trea Ave
- 7963 Cina Ave
- 7885 W Flamingo Rd Unit 1127
- 7885 W Flamingo Rd Unit 1115
- 7885 W Flamingo Rd Unit 2003
- 7885 W Flamingo Rd Unit 1016
- 7885 W Flamingo Rd Unit 2128
- 7885 W Flamingo Rd Unit 1161
- 7885 W Flamingo Rd Unit 1061
- 7885 W Flamingo Rd Unit 1113
- 7885 W Flamingo Rd Unit 2120
- 7885 W Flamingo Rd Unit 2012
- 7885 W Flamingo Rd Unit 2033
- 7885 W Flamingo Rd Unit 1113
- 7885 W Flamingo Rd Unit 2170
- 7885 W Flamingo Rd Unit 1024
- 7885 W Flamingo Rd Unit 1137
- 7885 W Flamingo Rd Unit 1059
- 7885 W Flamingo Rd Unit 1010
- 7885 W Flamingo Rd Unit 2089
- 7885 W Flamingo Rd Unit 1127
- 7885 W Flamingo Rd Unit 2121
- 7885 W Flamingo Rd Unit 1133
- 8101 W Flamingo Rd Unit 1137
- 8101 W Flamingo Rd Unit 1089
- 8101 W Flamingo Rd Unit 2081
- 8101 W Flamingo Rd Unit 2110
- 8101 W Flamingo Rd Unit 2126
- 8101 W Flamingo Rd Unit 1177
- 8101 W Flamingo Rd Unit 2153
- 8101 W Flamingo Rd Unit 1040
- 8101 W Flamingo Rd Unit 1073
