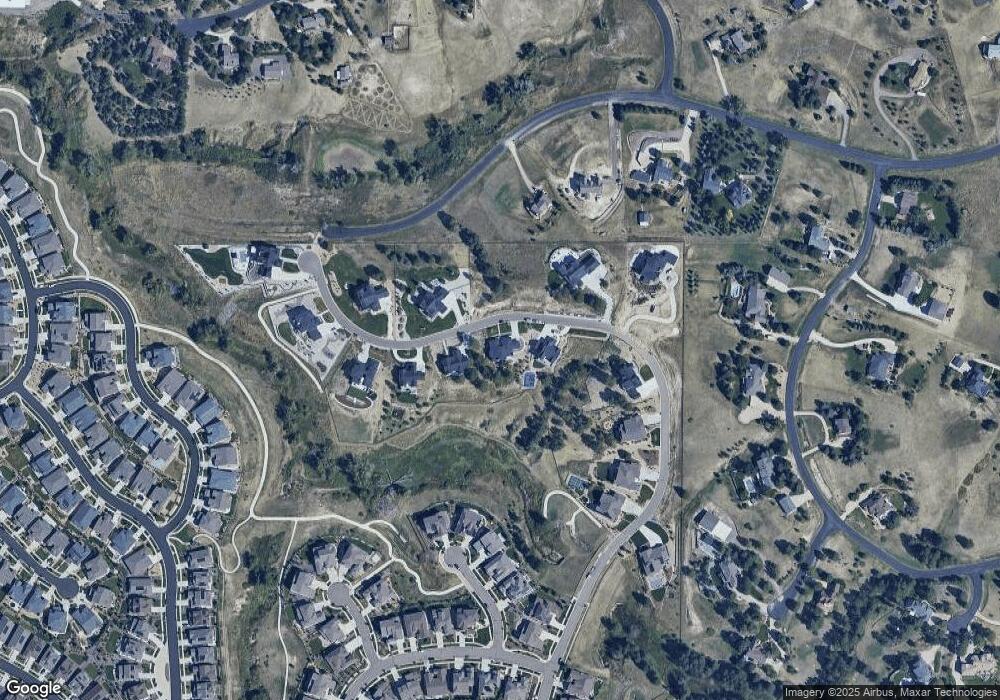7951 S Langdale Way Aurora, CO 80016
Southeast Aurora NeighborhoodEstimated Value: $1,293,000 - $1,596,000
4
Beds
5
Baths
4,158
Sq Ft
$354/Sq Ft
Est. Value
About This Home
This home is located at 7951 S Langdale Way, Aurora, CO 80016 and is currently estimated at $1,473,758, approximately $354 per square foot. 7951 S Langdale Way is a home located in Arapahoe County with nearby schools including Black Forest Hills Elementary School, Fox Ridge Middle School, and Cherokee Trail High School.
Ownership History
Date
Name
Owned For
Owner Type
Purchase Details
Closed on
May 28, 2021
Sold by
Northstar Custom Homes Inc
Bought by
Graf Leonard and Graf Melanie
Current Estimated Value
Home Financials for this Owner
Home Financials are based on the most recent Mortgage that was taken out on this home.
Original Mortgage
$250,000
Interest Rate
2.9%
Mortgage Type
Construction
Create a Home Valuation Report for This Property
The Home Valuation Report is an in-depth analysis detailing your home's value as well as a comparison with similar homes in the area
Home Values in the Area
Average Home Value in this Area
Purchase History
| Date | Buyer | Sale Price | Title Company |
|---|---|---|---|
| Graf Leonard | $299,990 | Land Title Guarantee Company |
Source: Public Records
Mortgage History
| Date | Status | Borrower | Loan Amount |
|---|---|---|---|
| Closed | Graf Leonard | $250,000 |
Source: Public Records
Tax History Compared to Growth
Tax History
| Year | Tax Paid | Tax Assessment Tax Assessment Total Assessment is a certain percentage of the fair market value that is determined by local assessors to be the total taxable value of land and additions on the property. | Land | Improvement |
|---|---|---|---|---|
| 2024 | $12,881 | $93,331 | -- | -- |
| 2023 | $12,881 | $93,331 | $0 | $0 |
| 2022 | $4,455 | $27,170 | $0 | $0 |
| 2021 | $9,205 | $27,170 | $0 | $0 |
| 2020 | $14,448 | $0 | $0 | $0 |
| 2019 | $12,976 | $87,078 | $0 | $0 |
| 2018 | $2,743 | $17,928 | $0 | $0 |
| 2017 | $2,643 | $17,394 | $0 | $0 |
| 2016 | $1,654 | $10,391 | $0 | $0 |
| 2015 | $902 | $10,072 | $0 | $0 |
Source: Public Records
Map
Nearby Homes
- 8142 S Langdale Way
- 7994 S Kewaunee St
- 8133 S Ider Ct
- 8299 S Kellerman Cir
- 25125 E Phillips Dr
- 8252 S Jackson Gap Ct
- 26155 E Jamison Cir S
- 24908 E Alder Dr
- 7809 S Old Hammer Way
- 25019 E Alder Dr
- 10735 Hanging Lake Place
- 10700 Hanging Lake Place
- Harvard | Residence 502666 Plan at Trails at Smoky Hill
- Joshua | Residence 50162 Plan at Trails at Smoky Hill
- Wellesley | Residence 50264 Plan at Trails at Smoky Hill
- Shenandoah | Residence 40215 Plan at Trails at Smoky Hill
- 13900 Hanging Lake St
- 26535 E Links Place
- 7790 S Queensburg Way
- 25631 E Indore Dr
- 7941 S Langdale Way
- 7961 S Langdale Way
- Lots 4-16 S Langdale Way
- 7952 S Langdale Way
- 7971 S Langdale Way
- 7931 S Langdale Way
- 7932 S Langdale Way
- 7972 S Langdale Way
- 7981 S Langdale Way
- 25504 E Long Ave
- 7991 S Langdale Way
- 7921 S Langdale Way
- 7992 S Langdale Way
- 25636 E Long Ave
- 8001 S Langdale Way
- 8026 S Langdale Ct
- 7902 S Langdale Way
- 8016 S Langdale Ct
- 8036 S Langdale Ct
- 7911 S Langdale Way
