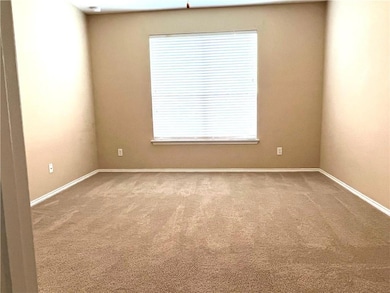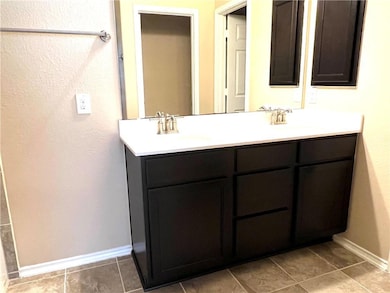7952 Bassano Dr Round Rock, TX 78665
Stony Point NeighborhoodHighlights
- High Ceiling
- Community Pool
- Breakfast Area or Nook
- Quartz Countertops
- Covered Patio or Porch
- Stainless Steel Appliances
About This Home
Beautiful three bedroom home with two bath, one living, one dining plus office. Kitchen open to living/dining. Stainless kitchen appliances including refrigerator. LG washer and dryer. Covered patio. Minutes from shopping, restaurants and Hutto High School. Easy access to I30 and major employers. Community pool and playground.
Listing Agent
Premiere Team Real Estate Brokerage Phone: (512) 346-6808 License #0554447 Listed on: 06/17/2025
Home Details
Home Type
- Single Family
Est. Annual Taxes
- $7,541
Year Built
- Built in 2017
Lot Details
- 6,534 Sq Ft Lot
- East Facing Home
- Interior Lot
- Sprinkler System
- Few Trees
- Back Yard Fenced
Parking
- 2 Car Attached Garage
- Front Facing Garage
- Garage Door Opener
Home Design
- Brick Exterior Construction
- Slab Foundation
- Masonry Siding
Interior Spaces
- 1,706 Sq Ft Home
- 1-Story Property
- High Ceiling
- Ceiling Fan
- Recessed Lighting
- Window Screens
- Washer and Dryer
Kitchen
- Breakfast Area or Nook
- Open to Family Room
- Breakfast Bar
- Convection Oven
- Built-In Gas Range
- Microwave
- Dishwasher
- Stainless Steel Appliances
- Quartz Countertops
- Disposal
Flooring
- Carpet
- Tile
Bedrooms and Bathrooms
- 3 Main Level Bedrooms
- Walk-In Closet
- Double Vanity
Outdoor Features
- Covered Patio or Porch
Schools
- Benjamin Doc Kerley Elementary School
- Hutto Middle School
- Hutto High School
Utilities
- Central Air
- ENERGY STAR Qualified Water Heater
- Municipal Utilities District Sewer
Listing and Financial Details
- Security Deposit $2,250
- Tenant pays for all utilities
- The owner pays for association fees
- 12 Month Lease Term
- $75 Application Fee
- Assessor Parcel Number 142480280L0019
- Tax Block L
Community Details
Overview
- Property has a Home Owners Association
- Siena Subdivision
Amenities
- Community Mailbox
Recreation
- Community Playground
- Community Pool
Pet Policy
- Pet Deposit $500
- Dogs and Cats Allowed
Map
Source: Unlock MLS (Austin Board of REALTORS®)
MLS Number: 7033209
APN: R552616
- 5917 Moriano Cove
- 7716 Arezzo Dr
- 8058 Arezzo Dr
- 8060 Massa Dr
- 5836 Novaro Place
- 5932 Malta Cir
- 6285 Mantalcino Dr
- 8069 Arezzo Dr
- 6257 Mantalcino Dr
- 7634 Leonardo Dr
- 5865 Urbano Bend
- 6007 Agostino Cove
- 7632 Lombardy Loop
- 5837 Urbano Bend
- 5808 Marostica Ln Unit 72
- 6032 Urbano Bend
- 7619 Europa Ave
- 7920 Castelardo Place Unit 50
- 105 E Doucet Cove
- 5805 Mantalcino Dr
- 8017 Bassano Dr
- 8001 Arezzo Dr
- 8048 Bassano Dr
- 5925 Malta Cir
- 7925 Arezzo Dr
- 6141 Mantalcino Dr
- 8072 Bassano Dr
- 6045 Urbano Bend
- 7948 Castelardo Place Unit 43
- 7924 Castelardo Place
- 8388 Angelo Loop
- 6008 Genova Place
- 8101 Pescara Cove
- 5762 Porano
- 5813 Sardinia Dr
- 5805 Liguria Cove
- 3527 Esperanza Dr
- 8217 Reggio St
- 5632 Sabbia Dr
- 5540 Sofia Place







