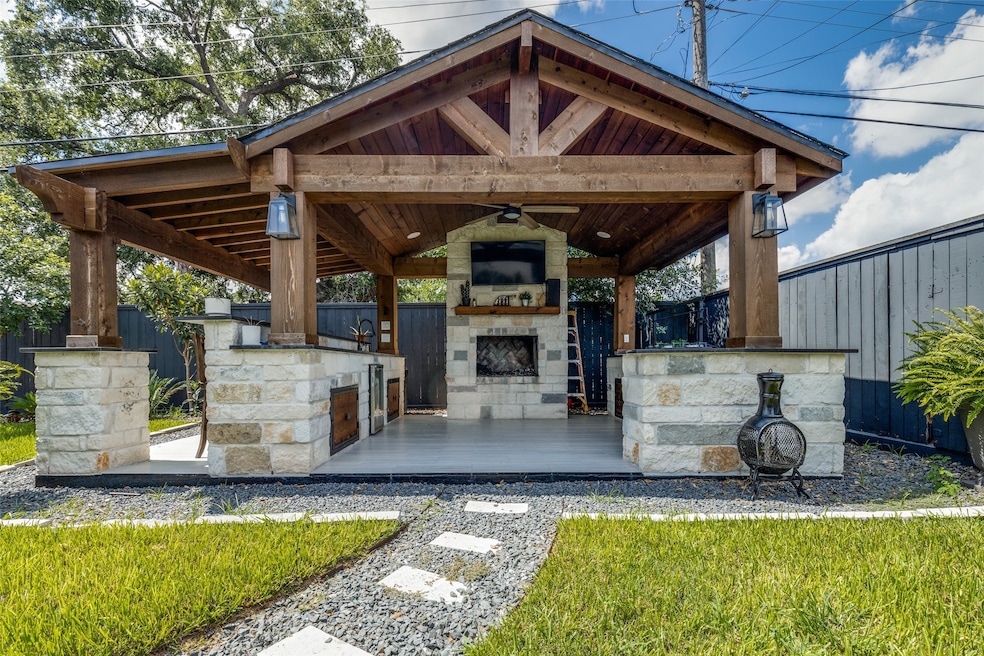7953 Hammerly Blvd Houston, TX 77055
Spring Branch East NeighborhoodEstimated payment $3,237/month
Highlights
- Deck
- Outdoor Fireplace
- High Ceiling
- Traditional Architecture
- Hydromassage or Jetted Bathtub
- Covered Patio or Porch
About This Home
Owner takes pride in presenting this beautiful updated gem located in the heart of Spring Branch. This home comes with a designer's golden touch. You can see the love and care this home has received as soon as you drive up. The stone and spacious driveway give a unique curb appeal that few have in this very desired neighborhood. The spacious kitchen with an island offers plenty of cabinetry and granite countertops; not just in the kitchen but throughout the home. The backyard is so inviting that even the Texas heat will not keep you out of it or should I say in. The covered patio offers you a way to relax after a hard day at work. But when you really want to show off, the outside stone-clad covered kitchen will demand your grilling skills. It also features 1/2 bathroom for your ease and comfort. Stop spending your life in traffic. This home is nestled in between everything Houston has to offer. Come live your life in a home that offers everything that you dreamed of.
Home Details
Home Type
- Single Family
Est. Annual Taxes
- $8,162
Year Built
- Built in 1956
Lot Details
- 7,630 Sq Ft Lot
- North Facing Home
- Back Yard Fenced
Home Design
- Traditional Architecture
- Slab Foundation
- Composition Roof
- Wood Siding
- Stone Siding
Interior Spaces
- 1,875 Sq Ft Home
- 1-Story Property
- High Ceiling
- Utility Room
- Washer and Gas Dryer Hookup
- Tile Flooring
Kitchen
- Electric Oven
- Electric Range
- Microwave
- Dishwasher
- Disposal
Bedrooms and Bathrooms
- 5 Bedrooms
- Double Vanity
- Hydromassage or Jetted Bathtub
Outdoor Features
- Deck
- Covered Patio or Porch
- Outdoor Fireplace
- Outdoor Kitchen
Schools
- Ridgecrest Elementary School
- Landrum Middle School
- Northbrook High School
Utilities
- Central Heating and Cooling System
- Heating System Uses Gas
Community Details
- Ridgecrest Subdivision
Listing and Financial Details
- Exclusions: refrigerator, washer and dryer
Map
Home Values in the Area
Average Home Value in this Area
Tax History
| Year | Tax Paid | Tax Assessment Tax Assessment Total Assessment is a certain percentage of the fair market value that is determined by local assessors to be the total taxable value of land and additions on the property. | Land | Improvement |
|---|---|---|---|---|
| 2024 | $5,170 | $402,657 | $192,908 | $209,749 |
| 2023 | $5,170 | $395,974 | $192,908 | $203,066 |
| 2022 | $7,137 | $297,058 | $160,756 | $136,302 |
| 2021 | $6,498 | $290,855 | $128,605 | $162,250 |
| 2020 | $6,304 | $295,877 | $136,170 | $159,707 |
| 2019 | $5,978 | $293,628 | $136,170 | $157,458 |
| 2018 | $1,957 | $254,308 | $107,925 | $146,383 |
| 2017 | $4,755 | $254,308 | $107,925 | $146,383 |
| 2016 | $4,323 | $205,338 | $107,925 | $97,413 |
| 2015 | $2,699 | $179,549 | $79,145 | $100,404 |
| 2014 | $2,699 | $136,570 | $39,573 | $96,997 |
Property History
| Date | Event | Price | Change | Sq Ft Price |
|---|---|---|---|---|
| 08/31/2025 08/31/25 | Price Changed | $479,900 | -12.7% | $256 / Sq Ft |
| 08/06/2025 08/06/25 | Price Changed | $549,900 | -4.4% | $293 / Sq Ft |
| 07/25/2025 07/25/25 | For Sale | $575,000 | -- | $307 / Sq Ft |
Purchase History
| Date | Type | Sale Price | Title Company |
|---|---|---|---|
| Special Warranty Deed | -- | Tetrs Llc |
Mortgage History
| Date | Status | Loan Amount | Loan Type |
|---|---|---|---|
| Closed | $93,999 | Stand Alone First |
Source: Houston Association of REALTORS®
MLS Number: 95631628
APN: 0812340000002
- 8006 Longridge Dr
- 8021 Turquoise Ln
- 7913 Turquoise Ln
- 2021 Spenwick Dr Unit 622
- 2021 Spenwick Dr Unit 513
- 2021 Spenwick Dr Unit 511
- 7905 Turquoise Ln
- 8034 Cedel Dr
- 2011 Spenwick Dr Unit 412
- 2011 Spenwick Dr Unit 220
- 2011 Spenwick Dr Unit 415
- 8102 Montridge Dr
- 2123 Ridgecrest Dr
- 7811 Hammerly Blvd
- 7810 Hammerly B Blvd
- 8101 Amelia Rd Unit E509
- 8101 Amelia Rd Unit B206
- 8101 Amelia Rd Unit E507
- 8101 Amelia Rd Unit A106
- 1957 Restridge Dr
- 8033 Turquoise Ln
- 2021 Spenwick Dr Unit 227
- 2021 Spenwick Dr Unit 620
- 2021 Spenwick Dr Unit 811
- 7905 Turquoise Ln
- 8045 Ridgeview Dr
- 2011 Spenwick Dr Unit 523
- 2011 Spenwick Dr Unit 229
- 8057 Ridgeview Dr
- 8102 Amelia Rd Unit F105
- 8206 Montridge Dr
- 7901 Amelia Rd
- 8101 Amelia Rd Unit A106
- 1860 Lynnview Dr
- 8307 Brecha Ln
- 2056 Johanna Dr Unit F
- 2209 Silverbonnet St
- 2211 Silverbonnet St
- 8401 Montridge Dr
- 1855 Wirt Rd







