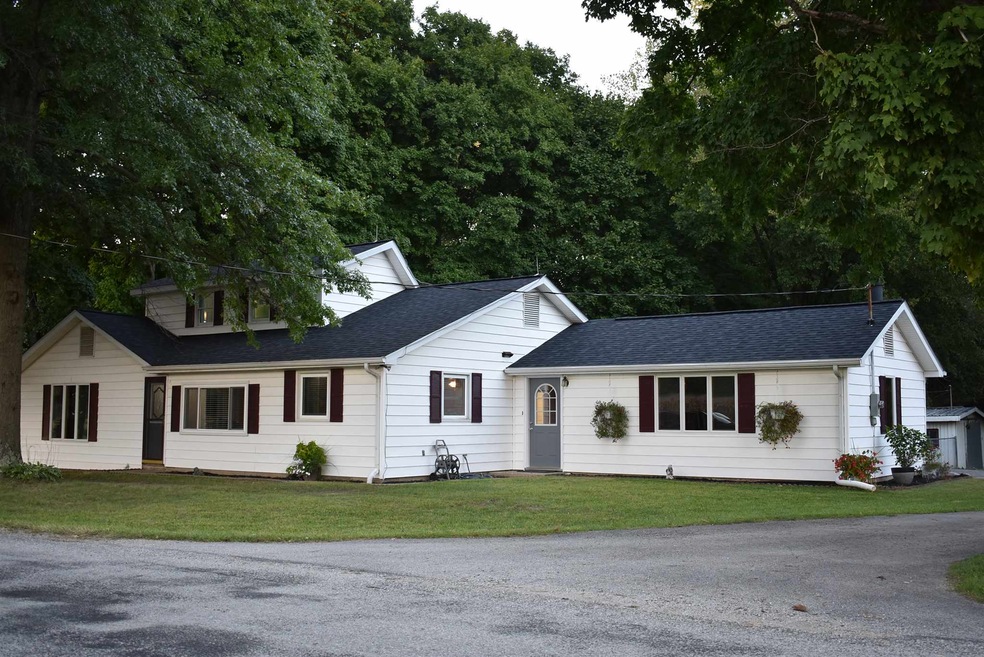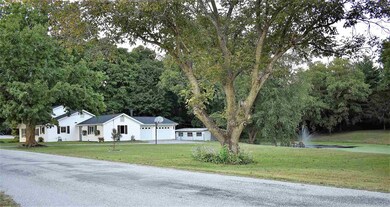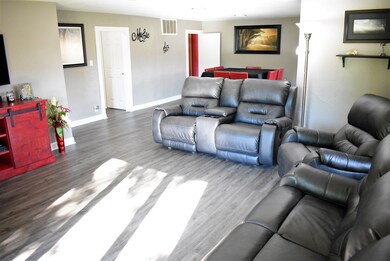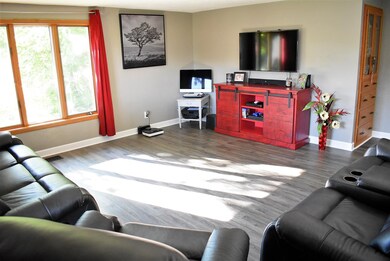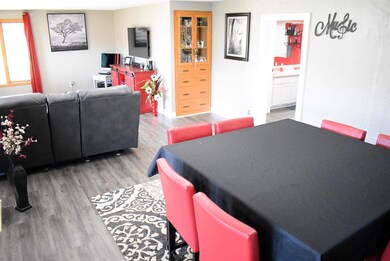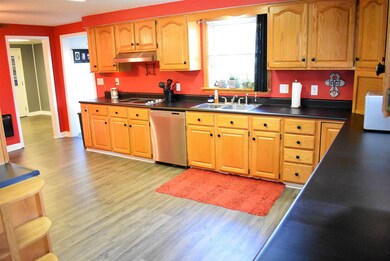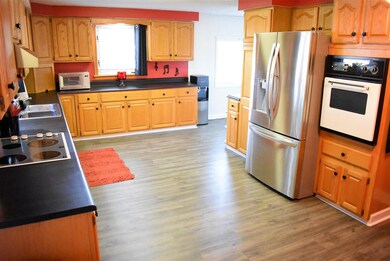
7953 W 650 S Rossville, IN 46065
Highlights
- Water Views
- Open Floorplan
- Traditional Architecture
- Rossville Elementary School Rated A-
- Partially Wooded Lot
- Backs to Open Ground
About This Home
As of January 2022Country home sitting on 2.59 acres with pond stocked full of bass and bluegill for your own private retreat. Upon pulling into the driveway you will realize this is the property you have been looking for!! Once inside you will find this well kept and completely updated home with 3 bedrooms (possibly 4), 2 full bath with over 2200 sq ft of living space all on one floor! Recent updates include new roof, gutter covers, A/C, water heater, new plumbing, new electrical, all new vinyl plank flooring throughout, new carpet in bedrooms. LG appliances, high end sulfur water softener and filter. Nice fenced back yard and a shed to house chickens if you desire. Popular Rossville schools, it won't last long. Must see!!!!
Home Details
Home Type
- Single Family
Est. Annual Taxes
- $411
Year Built
- Built in 1920
Lot Details
- 2.6 Acre Lot
- Lot Dimensions are 368x307
- Backs to Open Ground
- Rural Setting
- Partially Fenced Property
- Chain Link Fence
- Lot Has A Rolling Slope
- Partially Wooded Lot
Parking
- 2 Car Attached Garage
- Garage Door Opener
- Driveway
Home Design
- Traditional Architecture
- Shingle Roof
- Vinyl Construction Material
Interior Spaces
- 1.5-Story Property
- Open Floorplan
- Woodwork
- Ceiling Fan
- Entrance Foyer
- Water Views
- Fire and Smoke Detector
- Laundry on main level
Kitchen
- Eat-In Kitchen
- Laminate Countertops
Flooring
- Carpet
- Vinyl
Bedrooms and Bathrooms
- 3 Bedrooms
- 2 Full Bathrooms
- Double Vanity
Partially Finished Basement
- Stone or Rock in Basement
- Basement Cellar
- Crawl Space
Utilities
- Forced Air Heating and Cooling System
- Cooling System Mounted In Outer Wall Opening
- Heating System Uses Gas
- Private Company Owned Well
- Well
- Septic System
- Cable TV Available
Listing and Financial Details
- Assessor Parcel Number 08-12-08-000-012.000-005
Ownership History
Purchase Details
Home Financials for this Owner
Home Financials are based on the most recent Mortgage that was taken out on this home.Purchase Details
Home Financials for this Owner
Home Financials are based on the most recent Mortgage that was taken out on this home.Purchase Details
Home Financials for this Owner
Home Financials are based on the most recent Mortgage that was taken out on this home.Purchase Details
Home Financials for this Owner
Home Financials are based on the most recent Mortgage that was taken out on this home.Purchase Details
Home Financials for this Owner
Home Financials are based on the most recent Mortgage that was taken out on this home.Purchase Details
Purchase Details
Similar Homes in Rossville, IN
Home Values in the Area
Average Home Value in this Area
Purchase History
| Date | Type | Sale Price | Title Company |
|---|---|---|---|
| Warranty Deed | $245,000 | Spigle John E | |
| Warranty Deed | -- | Columbia Title Inc | |
| Warranty Deed | -- | None Available | |
| Warranty Deed | -- | None Available | |
| Warranty Deed | -- | None Available | |
| Warranty Deed | $118,900 | -- | |
| Warranty Deed | $35,000 | -- |
Mortgage History
| Date | Status | Loan Amount | Loan Type |
|---|---|---|---|
| Open | $205,000 | New Conventional | |
| Previous Owner | $206,196 | FHA | |
| Previous Owner | $142,857 | New Conventional | |
| Previous Owner | $142,857 | New Conventional | |
| Previous Owner | $98,000 | New Conventional | |
| Previous Owner | $81,500 | New Conventional |
Property History
| Date | Event | Price | Change | Sq Ft Price |
|---|---|---|---|---|
| 01/31/2022 01/31/22 | Sold | $245,000 | -3.9% | $111 / Sq Ft |
| 12/29/2021 12/29/21 | Pending | -- | -- | -- |
| 12/08/2021 12/08/21 | Price Changed | $255,000 | -4.9% | $116 / Sq Ft |
| 12/08/2021 12/08/21 | For Sale | $268,000 | 0.0% | $122 / Sq Ft |
| 11/09/2021 11/09/21 | Pending | -- | -- | -- |
| 11/08/2021 11/08/21 | Price Changed | $268,000 | -2.5% | $122 / Sq Ft |
| 11/05/2021 11/05/21 | For Sale | $275,000 | +31.0% | $125 / Sq Ft |
| 10/26/2018 10/26/18 | Sold | $210,000 | 0.0% | $95 / Sq Ft |
| 09/14/2018 09/14/18 | Pending | -- | -- | -- |
| 09/13/2018 09/13/18 | For Sale | $210,000 | -- | $95 / Sq Ft |
Tax History Compared to Growth
Tax History
| Year | Tax Paid | Tax Assessment Tax Assessment Total Assessment is a certain percentage of the fair market value that is determined by local assessors to be the total taxable value of land and additions on the property. | Land | Improvement |
|---|---|---|---|---|
| 2024 | $1,152 | $234,500 | $44,400 | $190,100 |
| 2023 | $936 | $230,400 | $40,300 | $190,100 |
| 2022 | $936 | $160,900 | $40,300 | $120,600 |
| 2021 | $1,025 | $159,500 | $37,900 | $121,600 |
| 2020 | $798 | $148,700 | $37,900 | $110,800 |
| 2019 | $896 | $151,800 | $37,900 | $113,900 |
| 2018 | $582 | $117,700 | $37,900 | $79,800 |
| 2017 | $411 | $103,200 | $32,900 | $70,300 |
| 2016 | $379 | $93,100 | $32,900 | $60,200 |
| 2014 | $428 | $101,500 | $35,500 | $66,000 |
Agents Affiliated with this Home
-

Seller's Agent in 2022
Janilyn Layton
BerkshireHathaway HS IN Realty
(765) 491-0585
76 Total Sales
-

Buyer's Agent in 2022
Zach Smeltz
eXp Realty, LLC
(765) 586-8587
30 Total Sales
Map
Source: Indiana Regional MLS
MLS Number: 201841595
APN: 08-12-08-000-012.000-005
- 7623 W 650 S
- 7930 W 550 S
- 9243 Indiana 26
- 10239 State Road 26 E
- 5464 S 500 W
- 4825 W 600 S
- 9901 E 500 N
- 651 N 900 E
- 6397 Indiana 26
- 8318 E 500 N
- 0 County Road 480 W Lot 4
- 0 County Road 480 W Lot 3
- 0 County Road 480 W Lot 2
- 58 W Welkum Ln
- 251 N Plank St
- 6814 Church St
- 164 N Plank St
- 106 N Plank St
- 2310 S 1050 E
- 2307 Stacey Hollow Place
