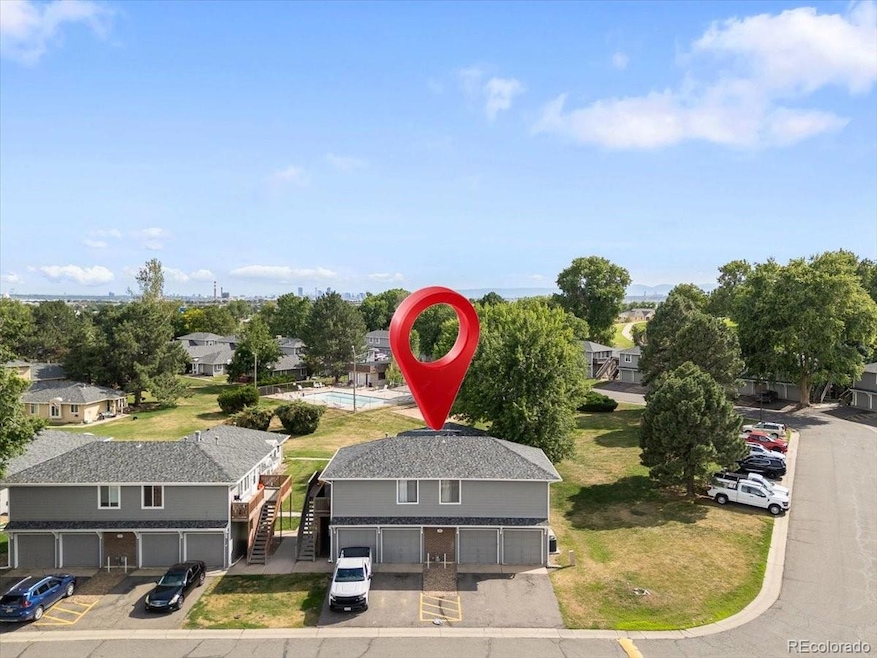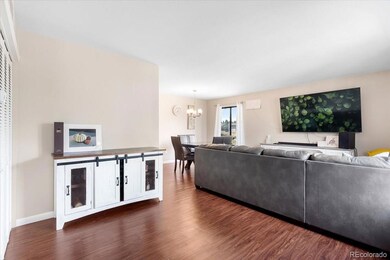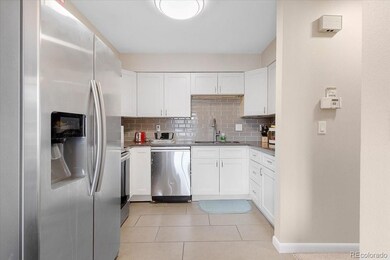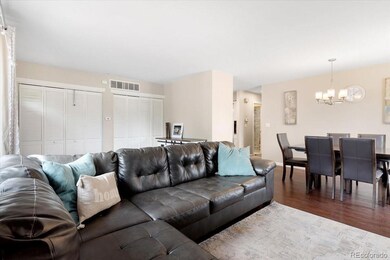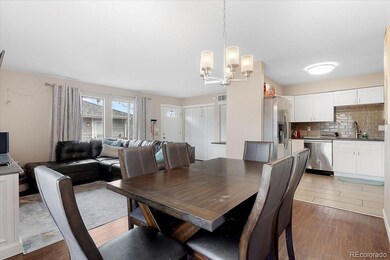
7953 York St Unit 3 Denver, CO 80229
Welby NeighborhoodEstimated payment $1,930/month
Highlights
- Outdoor Pool
- Granite Countertops
- Front Porch
- Property is near public transit
- Balcony
- 1 Car Attached Garage
About This Home
Welcome to this beautifully renovated 3-bedroom, 1-bathroom townhome. With 968 square feet of thoughtfully designed living space, this townhome gem built in 1980 blends modern updates with everyday convenience for effortless living.
Step inside to a bright and inviting open layout featuring a spacious family room ideal for relaxing or entertaining, The adjacent dining area flows seamlessly into a large kitchen boasting ample cabinetry, and generous updated granite countertops.
Recent renovations have refreshed the interiors with new paint, newer carpet and laminate flooring throughout, while the smoke-free environment ensures a fresh, welcoming atmosphere.
Three generous bedrooms provide plenty of room for family or guests, and equipped with a full hall bathroom. In-unit laundry hookups add to the practicality, making daily chores a breeze. Outside, unwind on the east-facing deck and enjoy that perfect cup of coffee. The property includes an oversized 1-car attached garage plus additional parking, also offers secure and convenient storage.
Community perks include a playground area, a community pool just steps away, and easy access to parks for outdoor fun! Don’t wait come and check out this home today!
Listing Agent
Keller Williams Realty Downtown LLC Brokerage Email: homesbyalejandro@gmail.com,720-233-1656 License #100072280 Listed on: 07/17/2025

Co-Listing Agent
Keller Williams Realty Downtown LLC Brokerage Email: homesbyalejandro@gmail.com,720-233-1656 License #100106915
Townhouse Details
Home Type
- Townhome
Est. Annual Taxes
- $1,604
Year Built
- Built in 1980 | Remodeled
Lot Details
- 968 Sq Ft Lot
- Two or More Common Walls
- North Facing Home
HOA Fees
- $327 Monthly HOA Fees
Parking
- 1 Car Attached Garage
- Dry Walled Garage
Home Design
- Frame Construction
- Composition Roof
- Wood Siding
Interior Spaces
- 968 Sq Ft Home
- 1-Story Property
- Double Pane Windows
- Smart Doorbell
- Living Room
- Dining Room
Kitchen
- Oven
- Cooktop
- Microwave
- Dishwasher
- Granite Countertops
- Disposal
Flooring
- Carpet
- Laminate
- Tile
Bedrooms and Bathrooms
- 3 Main Level Bedrooms
- 1 Full Bathroom
Laundry
- Laundry Room
- Dryer
- Washer
Home Security
Outdoor Features
- Outdoor Pool
- Balcony
- Front Porch
Location
- Property is near public transit
Schools
- Valley View K-8 Elementary School
- Global Lead. Acad. K-12 Middle School
- Academy High School
Utilities
- Forced Air Heating and Cooling System
- 220 Volts
- 110 Volts
- High Speed Internet
- Cable TV Available
Listing and Financial Details
- Exclusions: Sellers personal property.
- Assessor Parcel Number R0070815
Community Details
Overview
- Association fees include ground maintenance, maintenance structure, sewer, snow removal, trash, water
- Vista Management Association, Phone Number (303) 429-2611
- Yorktown Homes Subdivision
Recreation
- Community Pool
Pet Policy
- Dogs and Cats Allowed
Security
- Fire and Smoke Detector
Map
Home Values in the Area
Average Home Value in this Area
Tax History
| Year | Tax Paid | Tax Assessment Tax Assessment Total Assessment is a certain percentage of the fair market value that is determined by local assessors to be the total taxable value of land and additions on the property. | Land | Improvement |
|---|---|---|---|---|
| 2024 | $1,604 | $17,560 | $3,810 | $13,750 |
| 2023 | $1,593 | $19,490 | $3,520 | $15,970 |
| 2022 | $1,600 | $14,840 | $3,610 | $11,230 |
| 2021 | $1,508 | $14,840 | $3,610 | $11,230 |
| 2020 | $1,408 | $14,040 | $3,720 | $10,320 |
| 2019 | $1,414 | $14,040 | $3,720 | $10,320 |
| 2018 | $1,198 | $11,230 | $790 | $10,440 |
| 2017 | $1,177 | $11,230 | $790 | $10,440 |
| 2016 | $803 | $7,510 | $880 | $6,630 |
| 2015 | $710 | $7,510 | $880 | $6,630 |
| 2014 | -- | $4,470 | $880 | $3,590 |
Property History
| Date | Event | Price | Change | Sq Ft Price |
|---|---|---|---|---|
| 08/12/2025 08/12/25 | Price Changed | $270,000 | -1.8% | $279 / Sq Ft |
| 08/08/2025 08/08/25 | Price Changed | $275,000 | -1.8% | $284 / Sq Ft |
| 07/17/2025 07/17/25 | For Sale | $280,000 | -- | $289 / Sq Ft |
Purchase History
| Date | Type | Sale Price | Title Company |
|---|---|---|---|
| Quit Claim Deed | -- | None Listed On Document | |
| Warranty Deed | $178,000 | First American Title | |
| Special Warranty Deed | -- | None Available | |
| Trustee Deed | -- | None Available | |
| Special Warranty Deed | -- | None Available | |
| Warranty Deed | $120,000 | -- | |
| Warranty Deed | $71,500 | -- | |
| Interfamily Deed Transfer | -- | -- |
Mortgage History
| Date | Status | Loan Amount | Loan Type |
|---|---|---|---|
| Open | $187,000 | New Conventional | |
| Previous Owner | $174,775 | FHA | |
| Previous Owner | $96,771 | FHA | |
| Previous Owner | $96,577 | FHA | |
| Previous Owner | $118,328 | FHA | |
| Previous Owner | $102,500 | Unknown | |
| Previous Owner | $18,600 | Stand Alone Second | |
| Previous Owner | $71,636 | FHA | |
| Previous Owner | $50,000 | No Value Available |
Similar Homes in Denver, CO
Source: REcolorado®
MLS Number: 2188718
APN: 1719-35-1-11-037
- 2123 Coronado Pkwy N Unit C
- 2246 Coronado Pkwy N Unit A
- 7891 York St Unit 3
- 2143 Coronado Pkwy N Unit 17D
- 2143 Coronado Pkwy N Unit C
- 2141 Coronado Pkwy N Unit B
- 8273 Explorador Calle
- 8260 Clayton Ct
- 8381 Vine St
- 8342 Vine Place
- 1647 E 83rd Ave
- 7868 Downing St
- 8127 Lafayette St
- 8199 Welby Rd Unit 2105
- 8199 Welby Rd Unit 1007
- 8199 Welby Rd Unit 1102
- 8199 Welby Rd Unit 4106
- 8199 Welby Rd Unit 3102
- 2221 E 84th Ave
- 8156 Downing St
- 7943 York St
- 2230 Cleo St Unit 2 Bedroom Private Bath
- 1769 Coronado Pkwy N
- 1620 Coronado Pkwy S
- 1405 Explorador Calle
- 1860 Jolene Dr
- 875 E 78th Ave Unit 4
- 8168 Washington St
- 7650-7660 Washington St
- 2529 Devonshire Ct
- 2180 Oak Place
- 5924 Ct
- 1951 Lilly Dr
- 8751 Pearl St Unit H3
- 7986 Joan Dr
- 243 W 80th Ave
- 9171 Vine St
- 7130 Colorado Blvd
- 8849 Pearl St
- 347 Leona Dr
