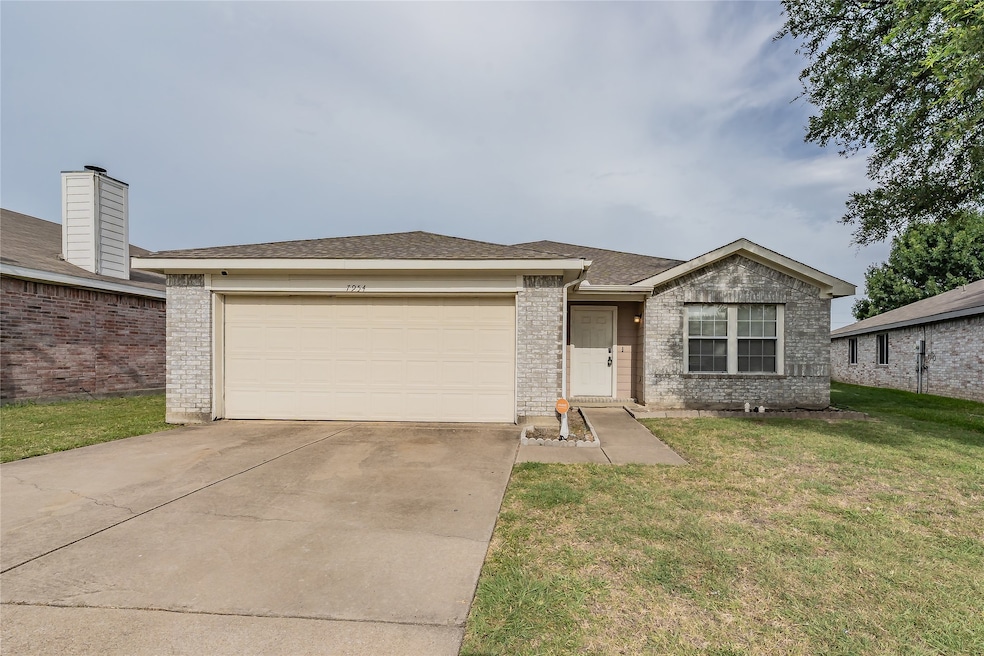
7954 Jubilant Dr Dallas, TX 75237
Unity Estates NeighborhoodEstimated payment $2,054/month
Highlights
- Open Floorplan
- 2 Car Attached Garage
- Tile Flooring
- Covered Patio or Porch
- Walk-In Closet
- Kitchen Island
About This Home
Well-maintained single-story home with solid structure and excellent potential. This 4-bedroom, 2-bathroom property features an open-concept layout with abundant natural light and spacious living and dining areas. The large backyard offers a covered patio and private fenced yard, perfect for relaxing or entertaining. All bedrooms are generously sized with walk-in closets and ceiling fans throughout. Interior could benefit from new carpet and a few cosmetic updates, giving you the chance to personalize and add value. Conveniently located near major highways, schools, and shopping. A great opportunity to make this home truly yours!
Listing Agent
DHS Realty Brokerage Phone: 469-237-6598 License #0833297 Listed on: 07/02/2025

Home Details
Home Type
- Single Family
Est. Annual Taxes
- $6,476
Year Built
- Built in 2001
Lot Details
- 5,401 Sq Ft Lot
- Lot Dimensions are 61x95
- Wood Fence
- Back Yard
HOA Fees
- $16 Monthly HOA Fees
Parking
- 2 Car Attached Garage
- Driveway
Home Design
- Slab Foundation
- Composition Roof
Interior Spaces
- 1,789 Sq Ft Home
- 1-Story Property
- Open Floorplan
- Ceiling Fan
- Fireplace Features Masonry
- Living Room with Fireplace
- Tile Flooring
- Washer and Electric Dryer Hookup
Kitchen
- Dishwasher
- Kitchen Island
Bedrooms and Bathrooms
- 4 Bedrooms
- Walk-In Closet
- 2 Full Bathrooms
Outdoor Features
- Covered Patio or Porch
Schools
- Alexander Elementary School
- Carter High School
Utilities
- Central Heating and Cooling System
- Vented Exhaust Fan
- High Speed Internet
- Phone Available
- Cable TV Available
Community Details
- Association fees include ground maintenance
- Goodwin & Company Association
- Unity Estates Subdivision
Listing and Financial Details
- Legal Lot and Block 14 / F7554
- Assessor Parcel Number 007554000F0140000
Map
Home Values in the Area
Average Home Value in this Area
Tax History
| Year | Tax Paid | Tax Assessment Tax Assessment Total Assessment is a certain percentage of the fair market value that is determined by local assessors to be the total taxable value of land and additions on the property. | Land | Improvement |
|---|---|---|---|---|
| 2025 | $6,476 | $277,930 | $70,000 | $207,930 |
| 2024 | $6,476 | $289,750 | $60,000 | $229,750 |
| 2023 | $6,476 | $272,150 | $50,000 | $222,150 |
| 2022 | $6,805 | $272,150 | $50,000 | $222,150 |
| 2021 | $5,093 | $193,070 | $30,000 | $163,070 |
| 2020 | $5,238 | $193,070 | $30,000 | $163,070 |
| 2019 | $5,140 | $180,660 | $30,000 | $150,660 |
| 2018 | $4,078 | $149,960 | $25,000 | $124,960 |
| 2017 | $4,078 | $149,960 | $25,000 | $124,960 |
| 2016 | $2,797 | $102,860 | $20,000 | $82,860 |
| 2015 | $1,878 | $89,130 | $20,000 | $69,130 |
| 2014 | $1,878 | $89,130 | $20,000 | $69,130 |
Property History
| Date | Event | Price | Change | Sq Ft Price |
|---|---|---|---|---|
| 07/30/2025 07/30/25 | Pending | -- | -- | -- |
| 07/25/2025 07/25/25 | For Sale | $275,000 | 0.0% | $154 / Sq Ft |
| 07/09/2025 07/09/25 | Pending | -- | -- | -- |
| 07/02/2025 07/02/25 | For Sale | $275,000 | -- | $154 / Sq Ft |
Purchase History
| Date | Type | Sale Price | Title Company |
|---|---|---|---|
| Warranty Deed | -- | St | |
| Warranty Deed | -- | Providence Title Company | |
| Foreclosure Deed | $99,000 | Attorney | |
| Vendors Lien | -- | -- |
Mortgage History
| Date | Status | Loan Amount | Loan Type |
|---|---|---|---|
| Previous Owner | $104,500 | Fannie Mae Freddie Mac | |
| Previous Owner | $108,909 | FHA |
Similar Homes in Dallas, TX
Source: North Texas Real Estate Information Systems (NTREIS)
MLS Number: 20989252
APN: 007554000F0140000
- 7935 Faithful Trail
- 2400 Kirnwood Dr
- 7702 Los Gatos Dr
- 7812 Oak Garden Trail
- 2952 Gospel Dr
- 1910 Dolores Way
- 7739 Indian Ridge Trail
- 3027 Appaloosa Dr
- 2831 Painted Trail
- 2926 Cowboy Dr
- 2706 Meadow Bluff Ln
- 1411 E Kirnwood Dr
- 1325 Aldenwood Dr
- 1315 Aldenwood Dr
- 1502 Oak Glen Trail
- 7826 Woodshire Dr
- 930 Cleardale Dr
- 7810 Larchridge Dr
- 6519 Club Wood Dr
- 1400 Bolton Boone Dr






