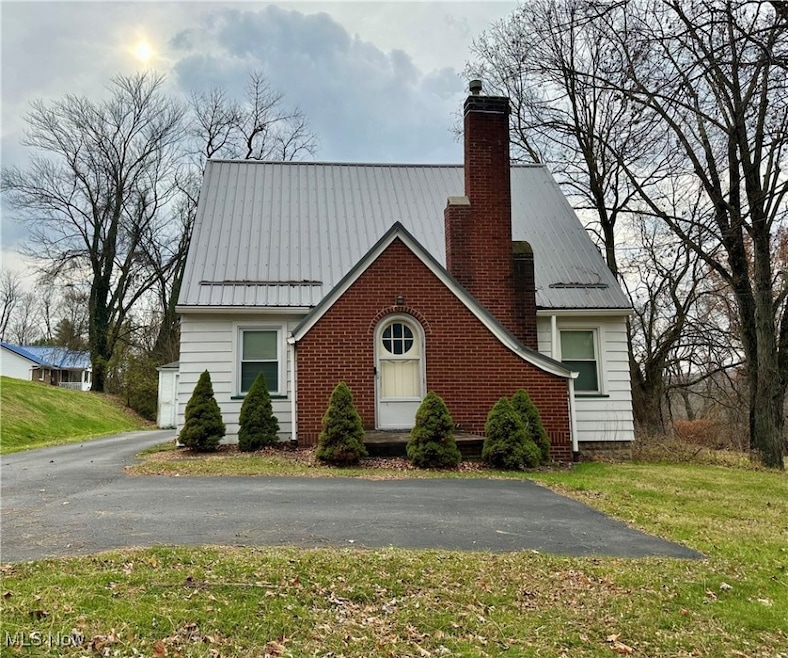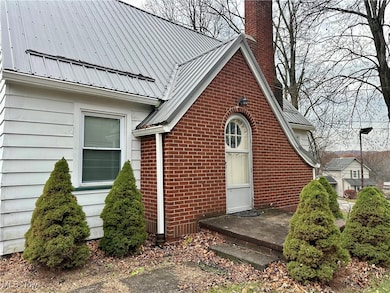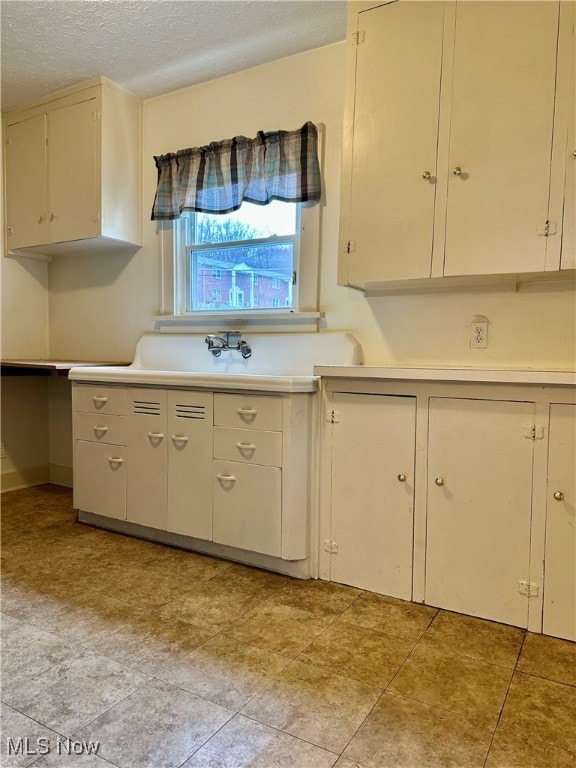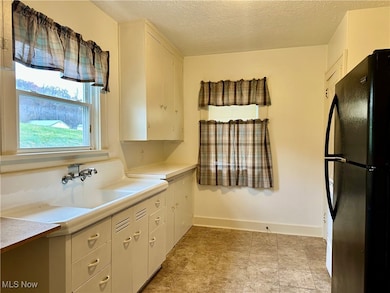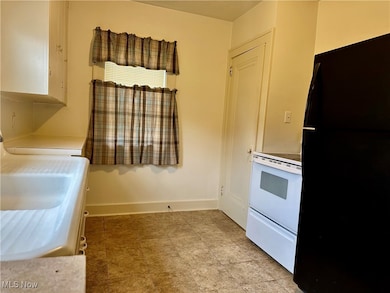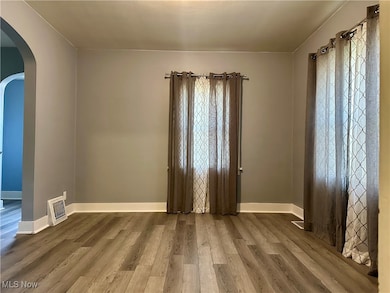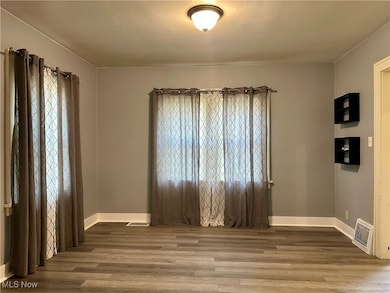7954 Warren - Sharon Rd Masury, OH 44438
Estimated payment $891/month
Highlights
- Popular Property
- No HOA
- Fireplace
- Traditional Architecture
- 1 Car Detached Garage
- Window Unit Cooling System
About This Home
Welcome to this adorable and well-maintained 3 bedroom, one and a half bath home in the heart of Masury! Thoughtfully updated and full of character, this move-in-ready property blends comfort, style and convenience in the Brookfield School District. Step inside to find fresh new flooring on the main level, complementing a warm and inviting living room complete with a decorative fireplace. The spacious formal dining room offers the perfect setting for gatherings and everyday meals. A convenient main-floor bedroom and updated half bath add to the home’s flexibility and comfort. Upstairs, you'll discover two additional bedrooms featuring beautiful hardwood flooring, along with a full bath. Outside, enjoy the added bonus of a detached 1-car garage, providing storage, parking, or hobby space. This home offers peace of mind with many recent improvements, including: Metal roof (2021), Central air (2017), New hot water tank (2025), Updated PVC plumbing (2025), new flooring on the main level (2025). With its charming curb appeal, thoughtful updates and ideal location, this delightful Masury home is ready to welcome its next owner. Don’t miss your chance-schedule your showing today!
Listing Agent
Howard Hanna Brokerage Email: dawncunningham@howardhanna.com, 330-503-1982 License #2017004638 Listed on: 11/16/2025

Home Details
Home Type
- Single Family
Est. Annual Taxes
- $1,195
Year Built
- Built in 1938
Lot Details
- 10,367 Sq Ft Lot
Parking
- 1 Car Detached Garage
Home Design
- Traditional Architecture
- Brick Exterior Construction
- Metal Roof
- Aluminum Siding
Interior Spaces
- 1,355 Sq Ft Home
- 2-Story Property
- Fireplace
- Range
Bedrooms and Bathrooms
- 3 Bedrooms | 1 Main Level Bedroom
- 1.5 Bathrooms
Laundry
- Dryer
- Washer
Unfinished Basement
- Basement Fills Entire Space Under The House
- Laundry in Basement
Utilities
- Window Unit Cooling System
- Forced Air Heating and Cooling System
- Heating System Uses Gas
- Septic Tank
Community Details
- No Home Owners Association
- Township/Brookfield Sec 78 Subdivision
Listing and Financial Details
- Assessor Parcel Number 03-590300
Map
Home Values in the Area
Average Home Value in this Area
Property History
| Date | Event | Price | List to Sale | Price per Sq Ft |
|---|---|---|---|---|
| 11/16/2025 11/16/25 | For Sale | $150,000 | -- | $111 / Sq Ft |
Source: MLS Now (Howard Hanna)
MLS Number: 5172454
- 365 Brookfield Ave
- 872 Yankee Run Rd
- 805 Kimberly Ave
- 279 Fleming Way
- 609 Syme St
- 396 Oak Way
- 457 Lincoln St
- 268 Ridge Way
- 449 N Water Ave
- 453 Lafayette Ave
- 545 & 625 Davis St
- 705 S State Line Rd
- 691 S Irvine Ave
- 766 S Irvine Ave
- 461 Grove St
- 425 Grove St
- 1001 N Water Ave
- 334 E State St
- 191 2nd Ave
- 92 2nd Ave
- 696 Gaylord Ave
- 523 Grant St
- 44 S Water Ave
- 275-335 Sterling Ave
- 123 E State St Unit A
- 123 E State St
- 422 Reed St
- 381 Liberty St
- 381 Liberty St
- 145 N Oakland Ave
- 268 Malleable St
- 159 Jefferson Ave Unit 201
- 10 Rhoda St
- 99 Todd Ave
- 1859 E State St
- 439 Colonial Ct
- 1400 Bolde Dr
- 310-400 Rexford Dr
- 2626 Romar Dr
- 701 N Hermitage Rd
