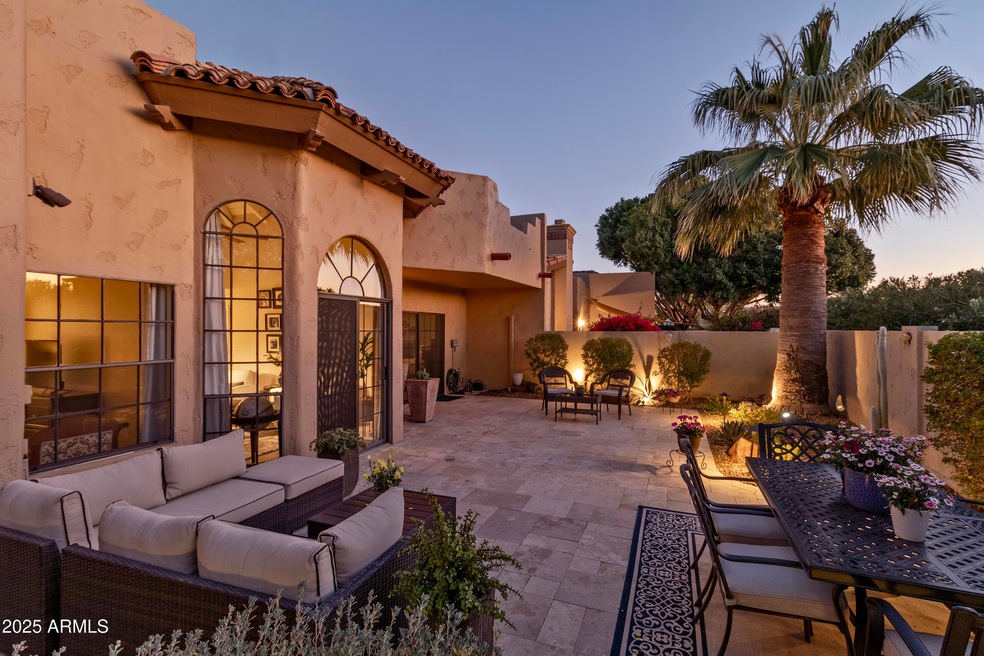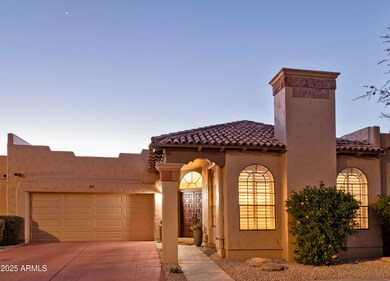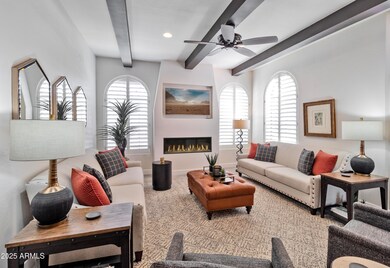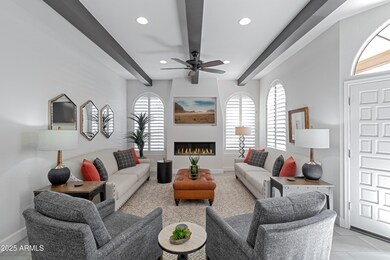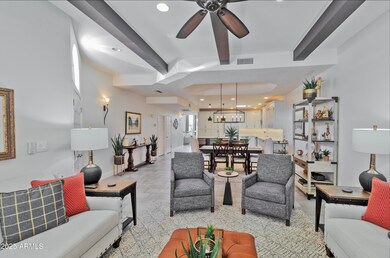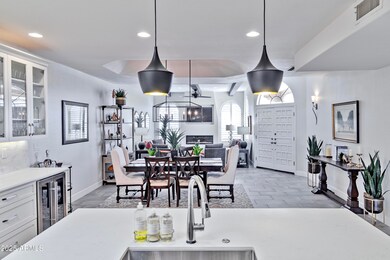
7955 E Chaparral Rd Unit 57 Scottsdale, AZ 85250
Indian Bend NeighborhoodHighlights
- Gated Community
- Vaulted Ceiling
- Private Yard
- Navajo Elementary School Rated A-
- Spanish Architecture
- Heated Community Pool
About This Home
As of April 2025Gracious Living epitomizes this jewel-box Patio Home in the heart of Scottsdale's La Villita gated community. Fully renovated with expertise and thoughtful details by the current owner, the home is comfortable and bright. The Living Room's vaulted ceiling with wood beams and a custom fireplace create an elegant space for relaxing with friends. The Kitchen was opened up into a wonderful entertaining space to include the Dining Area and Living Room. Premium Samsung Appliances, Wine Refrigerator, Recessed Lighting along with beautiful Custom Cabinetry make the Kitchen an ideal center for cooking and conversation. The Library with custom built in shelves, floor to ceiling windows and soft tones also serves as the path to the stunning, large private patio. This space could easily convert to an Office or Study. The Primary Bedroom is generously sized with French-style sliding doors leading to the patio. The Primary Bathroom was completely remodeled with a custom vanity and spa-grade soaking tub. The Guest Bedroom is light and bright and adjacent to the completely renovated Guest Bathroom. Perhaps one of the home's best features is the enormous Private Patio. The owner spared no expense on a full Patio renovation with Travertine Pavers and designer Xeriscape.
Property Details
Home Type
- Multi-Family
Est. Annual Taxes
- $1,839
Year Built
- Built in 1985
Lot Details
- 3,541 Sq Ft Lot
- Private Streets
- Desert faces the front and back of the property
- Block Wall Fence
- Front and Back Yard Sprinklers
- Sprinklers on Timer
- Private Yard
HOA Fees
- $275 Monthly HOA Fees
Parking
- 2 Car Direct Access Garage
- Garage Door Opener
Home Design
- Spanish Architecture
- Patio Home
- Property Attached
- Wood Frame Construction
- Tile Roof
- Foam Roof
- Stucco
Interior Spaces
- 1,765 Sq Ft Home
- 1-Story Property
- Vaulted Ceiling
- Ceiling Fan
- Skylights
- Living Room with Fireplace
- Tile Flooring
Kitchen
- Breakfast Bar
- Built-In Microwave
- Kitchen Island
Bedrooms and Bathrooms
- 2 Bedrooms
- Remodeled Bathroom
- Primary Bathroom is a Full Bathroom
- 2 Bathrooms
- Dual Vanity Sinks in Primary Bathroom
- Bathtub With Separate Shower Stall
Schools
- Navajo Elementary School
- Mohave Middle School
- Saguaro High School
Utilities
- Central Air
- Heating Available
- High Speed Internet
- Cable TV Available
Additional Features
- No Interior Steps
- Patio
Listing and Financial Details
- Tax Lot 57
- Assessor Parcel Number 173-30-473
Community Details
Overview
- Association fees include ground maintenance, street maintenance, front yard maint
- Integrity First Association, Phone Number (623) 748-7595
- Built by Vincent & Evans
- La Villita Subdivision
Recreation
- Heated Community Pool
- Community Spa
Security
- Gated Community
Ownership History
Purchase Details
Purchase Details
Home Financials for this Owner
Home Financials are based on the most recent Mortgage that was taken out on this home.Purchase Details
Purchase Details
Home Financials for this Owner
Home Financials are based on the most recent Mortgage that was taken out on this home.Purchase Details
Home Financials for this Owner
Home Financials are based on the most recent Mortgage that was taken out on this home.Purchase Details
Purchase Details
Purchase Details
Purchase Details
Purchase Details
Similar Homes in the area
Home Values in the Area
Average Home Value in this Area
Purchase History
| Date | Type | Sale Price | Title Company |
|---|---|---|---|
| Interfamily Deed Transfer | -- | None Available | |
| Warranty Deed | $375,000 | Equity Title Agency Inc | |
| Interfamily Deed Transfer | -- | None Available | |
| Interfamily Deed Transfer | -- | Westland Title Agency Of Az | |
| Warranty Deed | $465,000 | Westland Title Agency Of Az | |
| Interfamily Deed Transfer | -- | First American Title | |
| Cash Sale Deed | $235,000 | First American Title | |
| Gift Deed | -- | -- | |
| Gift Deed | -- | -- | |
| Warranty Deed | -- | -- |
Mortgage History
| Date | Status | Loan Amount | Loan Type |
|---|---|---|---|
| Previous Owner | $325,500 | Fannie Mae Freddie Mac | |
| Previous Owner | $325,500 | Fannie Mae Freddie Mac |
Property History
| Date | Event | Price | Change | Sq Ft Price |
|---|---|---|---|---|
| 04/15/2025 04/15/25 | Sold | $875,000 | 0.0% | $496 / Sq Ft |
| 03/05/2025 03/05/25 | For Sale | $875,000 | +133.3% | $496 / Sq Ft |
| 10/16/2017 10/16/17 | Sold | $375,000 | -2.6% | $222 / Sq Ft |
| 09/14/2017 09/14/17 | Pending | -- | -- | -- |
| 09/06/2017 09/06/17 | Price Changed | $385,000 | -1.3% | $228 / Sq Ft |
| 07/31/2017 07/31/17 | Price Changed | $390,000 | -2.5% | $231 / Sq Ft |
| 07/06/2017 07/06/17 | For Sale | $400,000 | 0.0% | $237 / Sq Ft |
| 05/03/2016 05/03/16 | For Rent | $1,800 | 0.0% | -- |
| 05/01/2016 05/01/16 | Rented | $1,800 | 0.0% | -- |
| 04/15/2016 04/15/16 | Off Market | $1,800 | -- | -- |
| 04/15/2016 04/15/16 | Under Contract | -- | -- | -- |
| 04/08/2016 04/08/16 | For Rent | $1,800 | +5.9% | -- |
| 10/01/2012 10/01/12 | Rented | $1,700 | -2.9% | -- |
| 09/04/2012 09/04/12 | Under Contract | -- | -- | -- |
| 08/23/2012 08/23/12 | For Rent | $1,750 | -- | -- |
Tax History Compared to Growth
Tax History
| Year | Tax Paid | Tax Assessment Tax Assessment Total Assessment is a certain percentage of the fair market value that is determined by local assessors to be the total taxable value of land and additions on the property. | Land | Improvement |
|---|---|---|---|---|
| 2025 | $1,839 | $35,652 | -- | -- |
| 2024 | $1,990 | $33,954 | -- | -- |
| 2023 | $1,990 | $52,100 | $10,420 | $41,680 |
| 2022 | $1,894 | $39,120 | $7,820 | $31,300 |
| 2021 | $2,054 | $36,380 | $7,270 | $29,110 |
| 2020 | $2,036 | $34,000 | $6,800 | $27,200 |
| 2019 | $1,974 | $32,250 | $6,450 | $25,800 |
| 2018 | $1,929 | $30,960 | $6,190 | $24,770 |
| 2017 | $2,132 | $30,460 | $6,090 | $24,370 |
| 2016 | $2,091 | $32,520 | $6,500 | $26,020 |
| 2015 | $1,990 | $28,430 | $5,680 | $22,750 |
Agents Affiliated with this Home
-
Laryn Callaway

Seller's Agent in 2025
Laryn Callaway
Compass
(480) 519-2556
4 in this area
55 Total Sales
-
Cheryl Halvorson

Buyer's Agent in 2025
Cheryl Halvorson
Realty One Group
(602) 859-4663
2 in this area
56 Total Sales
-
Rachele Funk

Seller's Agent in 2017
Rachele Funk
The Offer Company
(623) 330-3311
79 Total Sales
-
T
Buyer's Agent in 2017
Tawny Calvet
My Home Group
-
D
Seller's Agent in 2016
David Kulwin
HomeSmart
-
Grant Stonerook

Buyer's Agent in 2016
Grant Stonerook
RE/MAX
(480) 370-7393
1 in this area
75 Total Sales
Map
Source: Arizona Regional Multiple Listing Service (ARMLS)
MLS Number: 6826791
APN: 173-30-473
- 7955 E Chaparral Rd Unit 99
- 7955 E Chaparral Rd Unit 103
- 7955 E Chaparral Rd Unit 129
- 7955 E Chaparral Rd Unit 115
- 7955 E Chaparral Rd Unit 141
- 7955 E Chaparral Rd Unit 120
- 7970 E Camelback Rd Unit 205
- 7970 E Camelback Rd Unit 101
- 7970 E Camelback Rd Unit 604B
- 7970 E Camelback Rd Unit 110
- 7950 E Camelback Rd
- 7950 E Camelback Rd Unit 211
- 7860 E Camelback Rd Unit 404
- 7860 E Camelback Rd Unit 309
- 7930 E Camelback Rd Unit 505
- 7930 E Camelback Rd Unit 106
- 7930 E Camelback Rd Unit B111
- 7930 E Camelback Rd Unit B412
- 7930 E Camelback Rd Unit B607
- 7930 E Camelback Rd Unit B506
