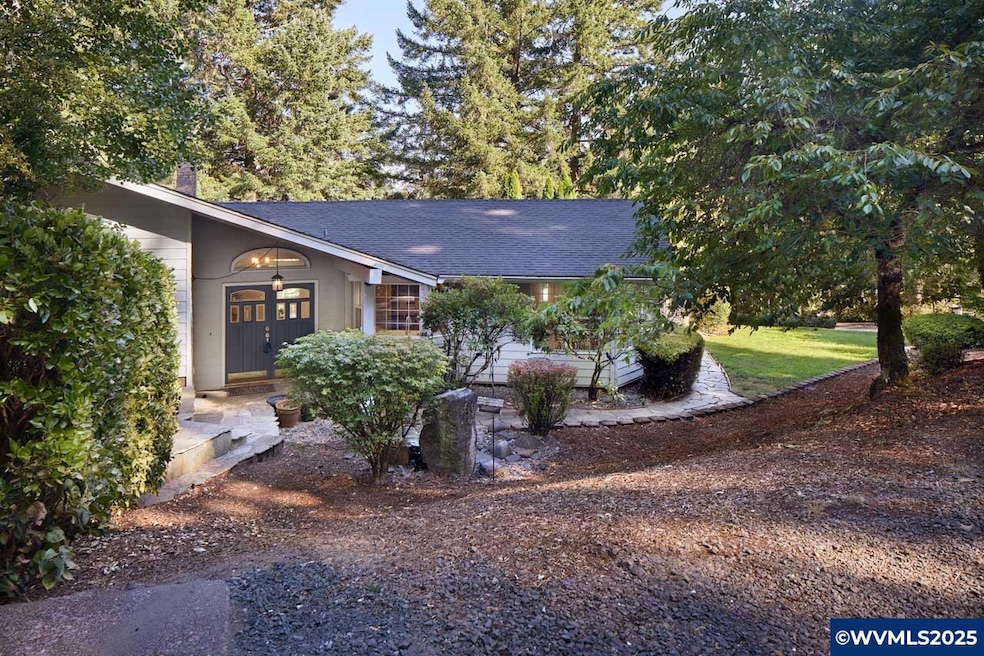
$1,450,000
- 6 Beds
- 4.5 Baths
- 5,419 Sq Ft
- 3755 NW Lark Place
- Corvallis, OR
Well appointed custom home backing up to green space. Formal living & dining with gas fireplace & walls of windows, huge kitchen with center island, quality appliances & large pantry, open to private deck. Spacious primary suite on main level with vaulted ceilings, tiled shower & soaking tub, walk in closet. Office on main level. 5 more BRs & 3 more BAs with huge family RM & fireplace, newly
Hong Wolfe WINDERMERE WILLAMETTE VALLEY






