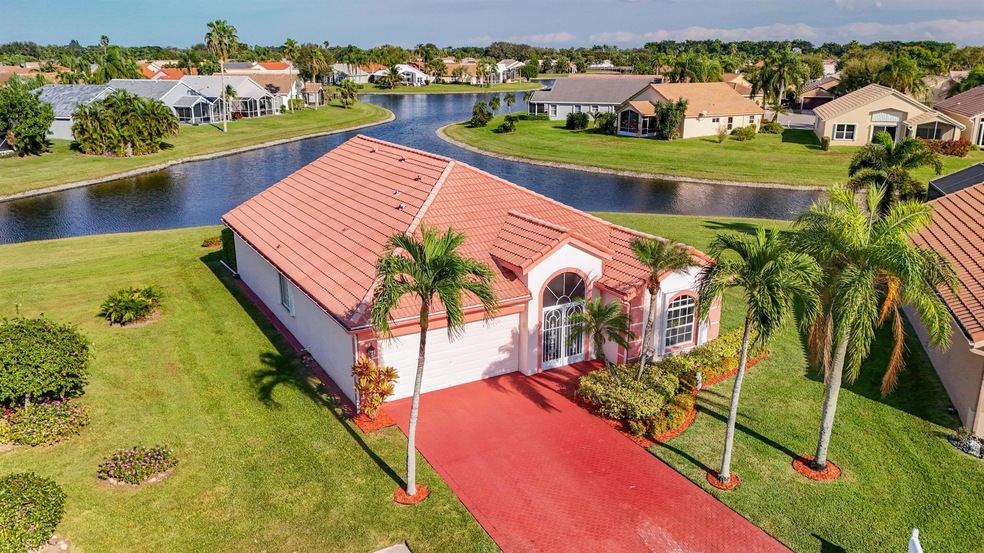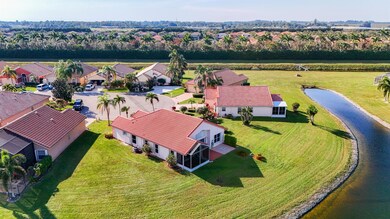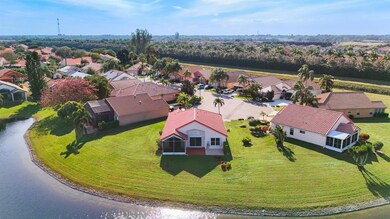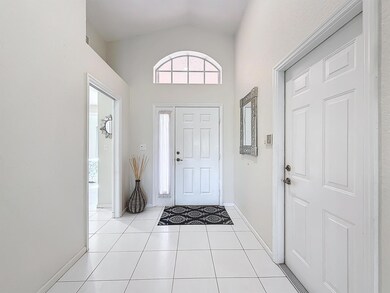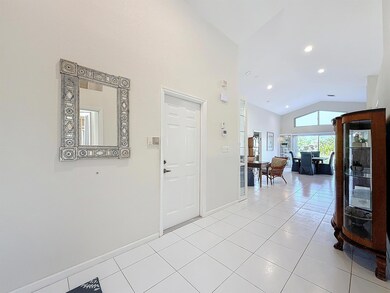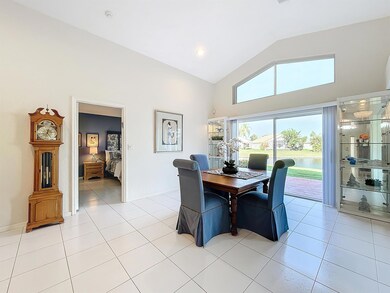
7957 Stirling Bridge Blvd S Delray Beach, FL 33446
Highlights
- Lake Front
- Gated Community
- Vaulted Ceiling
- Hagen Road Elementary School Rated A-
- Clubhouse
- Roman Tub
About This Home
As of February 2025Phenomenal Panoramic Waterfront Home with serene views from all living areas. This 3BR/2BA property allows for a leisurely lifestyle of healthful relaxation. Bursting with vibrant Floridian panache, the one-story home stuns with swaying palm trees, tropical landscaping, a traditional Spanish tile roof, and a conveniently screened-in entryway. Discover an interior filled with possibilities. Vaulted ceilings create a sense of grandeur, while the gleaming tile floors delicately reflect the overflowing natural light. Perfectly appointed split floor plan for maximum entertaining potential, the open concept kitchen features white cabinets, white appliances, ample countertops, ceiling fan, and a cozy family room. Casually chat with guests as you prepare meals, and afterwards, take the par
Last Agent to Sell the Property
Kearney & Associates Realty License #3108696 Listed on: 01/06/2025
Home Details
Home Type
- Single Family
Est. Annual Taxes
- $2,907
Year Built
- Built in 1994
Lot Details
- Lake Front
- Cul-De-Sac
- Property is zoned RS
HOA Fees
- $325 Monthly HOA Fees
Parking
- 2 Car Attached Garage
- Driveway
Home Design
- Mediterranean Architecture
- Concrete Roof
Interior Spaces
- 1,644 Sq Ft Home
- 1-Story Property
- Custom Mirrors
- Vaulted Ceiling
- Ceiling Fan
- Entrance Foyer
- Great Room
- Family Room
- Combination Dining and Living Room
- Den
- Screened Porch
- Ceramic Tile Flooring
- Lake Views
Kitchen
- Electric Range
- Microwave
- Dishwasher
Bedrooms and Bathrooms
- 3 Bedrooms
- Split Bedroom Floorplan
- Walk-In Closet
- 2 Full Bathrooms
- Dual Sinks
- Roman Tub
- Separate Shower in Primary Bathroom
Laundry
- Laundry in Garage
- Dryer
- Washer
Home Security
- Home Security System
- Security Gate
Outdoor Features
- Patio
Schools
- Hagen Road Elementary School
- Carver; G.W. Middle School
- Spanish River Community High School
Utilities
- Central Heating and Cooling System
- Electric Water Heater
- Cable TV Available
Listing and Financial Details
- Assessor Parcel Number 00424616190000740
Community Details
Overview
- Association fees include management, common areas, cable TV, ground maintenance
- Hagen Ranch Heights Subdivision
Recreation
- Tennis Courts
- Community Pool
Additional Features
- Clubhouse
- Gated Community
Ownership History
Purchase Details
Home Financials for this Owner
Home Financials are based on the most recent Mortgage that was taken out on this home.Purchase Details
Purchase Details
Purchase Details
Home Financials for this Owner
Home Financials are based on the most recent Mortgage that was taken out on this home.Similar Homes in Delray Beach, FL
Home Values in the Area
Average Home Value in this Area
Purchase History
| Date | Type | Sale Price | Title Company |
|---|---|---|---|
| Warranty Deed | $510,000 | Title Solutions | |
| Warranty Deed | $510,000 | Title Solutions | |
| Quit Claim Deed | $100 | -- | |
| Warranty Deed | $139,000 | -- | |
| Deed | $44,500 | -- |
Mortgage History
| Date | Status | Loan Amount | Loan Type |
|---|---|---|---|
| Open | $500,761 | FHA | |
| Closed | $500,761 | FHA | |
| Previous Owner | $615,000 | No Value Available |
Property History
| Date | Event | Price | Change | Sq Ft Price |
|---|---|---|---|---|
| 02/27/2025 02/27/25 | Sold | $510,000 | +2.0% | $310 / Sq Ft |
| 01/28/2025 01/28/25 | Pending | -- | -- | -- |
| 01/08/2025 01/08/25 | For Sale | $499,900 | -- | $304 / Sq Ft |
Tax History Compared to Growth
Tax History
| Year | Tax Paid | Tax Assessment Tax Assessment Total Assessment is a certain percentage of the fair market value that is determined by local assessors to be the total taxable value of land and additions on the property. | Land | Improvement |
|---|---|---|---|---|
| 2024 | $2,907 | $191,276 | -- | -- |
| 2023 | $2,824 | $185,705 | $0 | $0 |
| 2022 | $2,786 | $180,296 | $0 | $0 |
| 2021 | $2,748 | $175,045 | $0 | $0 |
| 2020 | $2,721 | $172,628 | $0 | $0 |
| 2019 | $2,684 | $168,747 | $0 | $0 |
| 2018 | $2,547 | $165,601 | $0 | $0 |
| 2017 | $2,501 | $162,195 | $0 | $0 |
| 2016 | $2,499 | $158,859 | $0 | $0 |
| 2015 | $2,552 | $157,755 | $0 | $0 |
| 2014 | $2,557 | $156,503 | $0 | $0 |
Agents Affiliated with this Home
-
K
Seller's Agent in 2025
Kristen Adams-Kearney
Kearney & Associates Realty
-
J
Buyer's Agent in 2025
Jennifer Konikoff
Keller Williams Realty Boca Raton
Map
Source: BeachesMLS
MLS Number: R11049506
APN: 00-42-46-16-19-000-0740
- 14190 Castlerock Way
- 7881 Stirling Bridge Blvd S
- 7504 Stirling Bridge Blvd N
- 14119 Rock Salt Rd
- 7882 Lake Sands Dr
- 14049 Skye Terrace
- 14138 Paverstone Terrace
- 14180 Paverstone Terrace
- 8103 Snowflake Obsidian Trail
- 7737 Silver Lake Dr
- 7834 Stirling Bridge Blvd S
- 7940 Sandy Pointe Dr
- 7830 Stirling Bridge Blvd S
- 8121 Snowflake Obsidian Trail
- 8072 Ironstone Dr
- 14356 Emerald Lake Dr Unit 3
- 14066 Glenlyon Ct
- 7769 Mansfield Hollow Rd
- 7809 Stirling Bridge Blvd S
- 7644 Mansfield Hollow Rd
