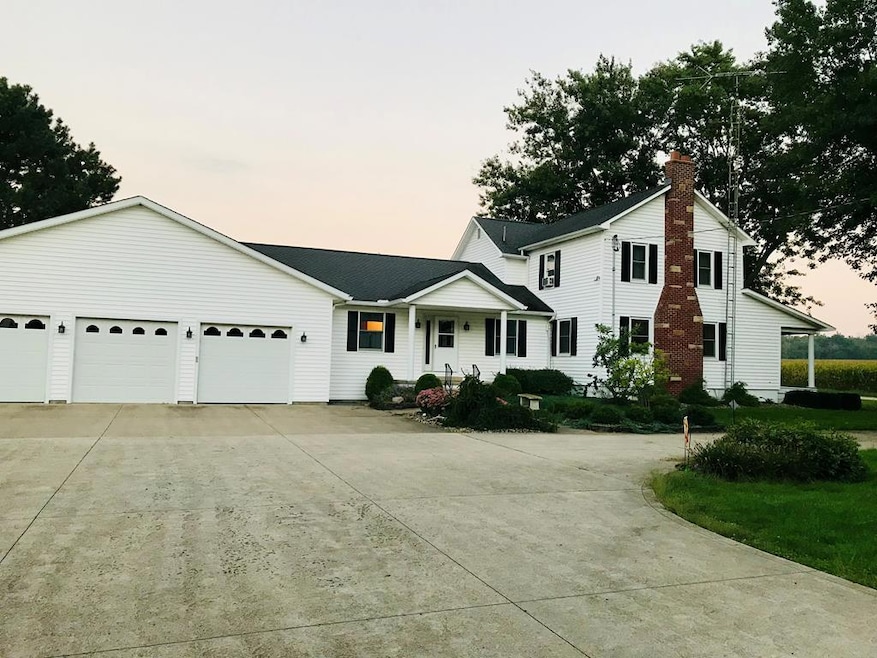
7958 Auburn Center Rd Shelby, OH 44875
Highlights
- Spa
- Lawn
- 3 Car Attached Garage
- Recreation Room
- Home Office
- Eat-In Kitchen
About This Home
As of May 2025Welcome to 7958 Auburn Center Rd, a tranquil retreat nestled among mature trees in a picturesque nearly 2 acre country setting, offering ample space and privacy. This impressive property boasts 3 bedrooms, 2 1/2 baths, a 3 car attached garage, generous custom office on the main level, an expansive 27x28 sqft rec room, and a bonus room currently serving as a musician's suite in the basement. Enjoy downtime on the back patio, relax in the hot tub, and sunbathe in the brand new above ground pool. This home has so much to offer don't wait to book your showing!
Last Agent to Sell the Property
ARK Realty of North Central Ohio, Inc. Brokerage Email: 4196177342, kamenik.alexa@gmail.com License #2022003215 Listed on: 10/29/2024
Home Details
Home Type
- Single Family
Est. Annual Taxes
- $1,498
Lot Details
- 1.92 Acre Lot
- Landscaped with Trees
- Lawn
Parking
- 3 Car Attached Garage
- Open Parking
Home Design
- Vinyl Siding
Interior Spaces
- 2,720 Sq Ft Home
- 2-Story Property
- Paddle Fans
- Free Standing Fireplace
- Self Contained Fireplace Unit Or Insert
- Gas Log Fireplace
- Electric Fireplace
- Double Pane Windows
- Entrance Foyer
- Family Room
- Dining Room
- Home Office
- Recreation Room
- Wall to Wall Carpet
- Partially Finished Basement
- Basement Fills Entire Space Under The House
- Home Security System
- Laundry on main level
Kitchen
- Eat-In Kitchen
- Oven
- Cooktop with Range Hood
- Microwave
- Dishwasher
Bedrooms and Bathrooms
- 3 Bedrooms
- Primary Bedroom Upstairs
Accessible Home Design
- Level Entry For Accessibility
Pool
- Spa
- Above Ground Pool
Outdoor Features
- Covered Deck
- Patio
- Shed
Utilities
- Window Unit Cooling System
- Forced Air Heating and Cooling System
- Heating System Powered By Owned Propane
- Water Softener is Owned
- Septic Tank
Listing and Financial Details
- Assessor Parcel Number 010000251.002 / 010000251.003
Ownership History
Purchase Details
Similar Homes in Shelby, OH
Home Values in the Area
Average Home Value in this Area
Purchase History
| Date | Type | Sale Price | Title Company |
|---|---|---|---|
| Warranty Deed | -- | Acs Title |
Property History
| Date | Event | Price | Change | Sq Ft Price |
|---|---|---|---|---|
| 05/30/2025 05/30/25 | Sold | $320,000 | -8.6% | $118 / Sq Ft |
| 01/28/2025 01/28/25 | Price Changed | $350,000 | -9.3% | $129 / Sq Ft |
| 12/03/2024 12/03/24 | Price Changed | $385,900 | -3.5% | $142 / Sq Ft |
| 10/29/2024 10/29/24 | For Sale | $399,900 | +122.2% | $147 / Sq Ft |
| 05/12/2017 05/12/17 | Sold | $180,000 | -8.6% | $66 / Sq Ft |
| 04/12/2017 04/12/17 | Pending | -- | -- | -- |
| 04/03/2017 04/03/17 | For Sale | $196,900 | -- | $72 / Sq Ft |
Tax History Compared to Growth
Tax History
| Year | Tax Paid | Tax Assessment Tax Assessment Total Assessment is a certain percentage of the fair market value that is determined by local assessors to be the total taxable value of land and additions on the property. | Land | Improvement |
|---|---|---|---|---|
| 2024 | $116 | $3,440 | $3,440 | $0 |
| 2023 | $116 | $2,300 | $2,300 | $0 |
| 2022 | $98 | $2,300 | $2,300 | $0 |
| 2021 | $99 | $2,300 | $2,300 | $0 |
| 2020 | $90 | $2,300 | $2,300 | $0 |
| 2019 | $90 | $2,300 | $2,300 | $0 |
| 2018 | $97 | $2,300 | $2,300 | $0 |
| 2017 | $1,204 | $29,880 | $7,260 | $22,620 |
| 2016 | $1,157 | $29,880 | $7,260 | $22,620 |
| 2015 | $1,472 | $29,880 | $7,260 | $22,620 |
| 2014 | -- | $45,090 | $21,280 | $23,810 |
| 2013 | -- | $45,730 | $21,280 | $24,450 |
Agents Affiliated with this Home
-
Stevie Reiss
S
Seller's Agent in 2025
Stevie Reiss
ARK Realty of North Central Ohio, Inc.
18 Total Sales
-
Troy Sapp
T
Buyer's Agent in 2025
Troy Sapp
The Holden Agency
(419) 565-1258
87 Total Sales
-
Craig Miley

Seller's Agent in 2017
Craig Miley
Craig A. Miley Realty & Auction
(419) 468-6675
89 Total Sales
-
Matthew Hoover
M
Buyer's Agent in 2017
Matthew Hoover
ARK Realty of North Central Ohio, Inc.
(419) 569-3661
78 Total Sales
Map
Source: Mansfield Association of REALTORS®
MLS Number: 9064391
APN: 01-0000251.000
- 6885 State Route 598
- 7157 Ohio 98
- 210 Water St
- 5834 Dickson Rd
- 0 Brooks Ct
- 34 Brooks Ct
- 0 St Rt 61- Lot 2 Unit 9061433
- 2 Plum Creek Meadows
- 143 Plymouth St
- 171 W Smiley Ave
- 57 Sandusky St
- 221 Joelynn Dr
- 361 W Main St
- 62 Shelby Ave
- 4673 Tiro Rd
- 71 Taft St
- 185 Broadway St
- 20 Seltzer Ave
- 102 Mckinley Place
- 26 W Smiley Ave






