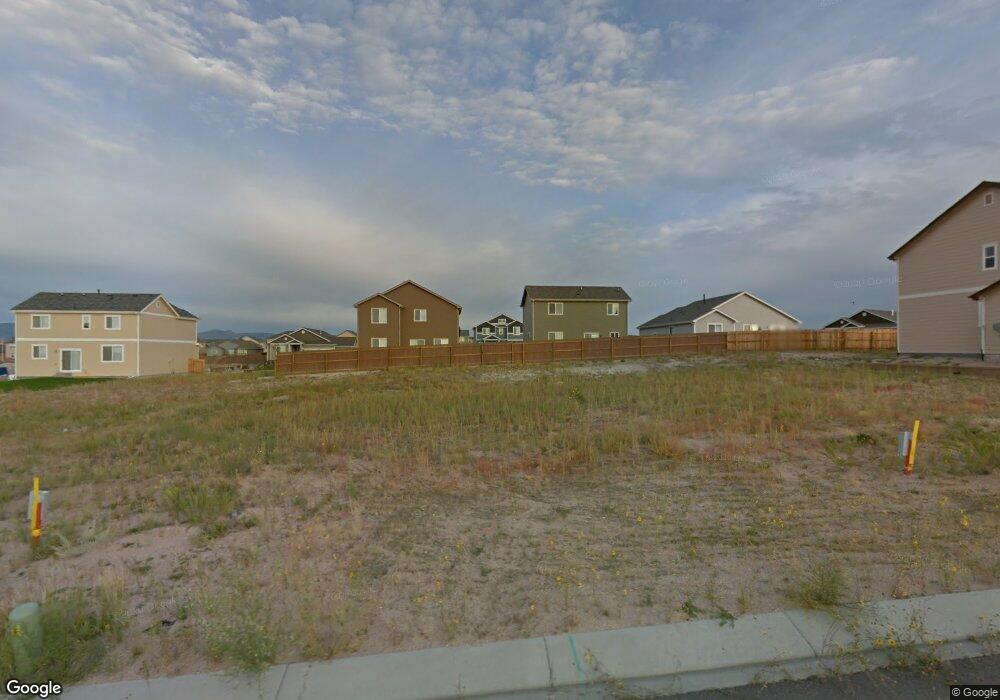7958 Lightwood Way Colorado Springs, CO 80908
Estimated Value: $483,000 - $523,000
4
Beds
3
Baths
1,920
Sq Ft
$258/Sq Ft
Est. Value
About This Home
This home is located at 7958 Lightwood Way, Colorado Springs, CO 80908 and is currently estimated at $495,819, approximately $258 per square foot. 7958 Lightwood Way is a home located in El Paso County with nearby schools including Inspiration View Elementary School, Skyview Middle School, and Vista Ridge High School.
Ownership History
Date
Name
Owned For
Owner Type
Purchase Details
Closed on
Apr 1, 2022
Sold by
Huss Marvin C
Bought by
Rogers Joshua Austin Kuste and Huss Mackenzie Lee
Current Estimated Value
Home Financials for this Owner
Home Financials are based on the most recent Mortgage that was taken out on this home.
Original Mortgage
$368,000
Outstanding Balance
$347,159
Interest Rate
4.67%
Mortgage Type
New Conventional
Estimated Equity
$148,660
Purchase Details
Closed on
Jan 14, 2019
Sold by
Griffiths Joshua D
Bought by
Huss Marvin C and Huss Cecilia M
Home Financials for this Owner
Home Financials are based on the most recent Mortgage that was taken out on this home.
Original Mortgage
$245,600
Interest Rate
4.8%
Mortgage Type
New Conventional
Purchase Details
Closed on
Apr 17, 2014
Sold by
Saint Aubyn Homes Llc
Bought by
Griffiths Joshua D and Griffiths Kimberly D
Home Financials for this Owner
Home Financials are based on the most recent Mortgage that was taken out on this home.
Original Mortgage
$255,272
Interest Rate
4.34%
Mortgage Type
VA
Create a Home Valuation Report for This Property
The Home Valuation Report is an in-depth analysis detailing your home's value as well as a comparison with similar homes in the area
Home Values in the Area
Average Home Value in this Area
Purchase History
| Date | Buyer | Sale Price | Title Company |
|---|---|---|---|
| Rogers Joshua Austin Kuste | $460,000 | New Title Company Name | |
| Huss Marvin C | $307,000 | Land Title Guarantee Co | |
| Griffiths Joshua D | $249,900 | Heritage Title |
Source: Public Records
Mortgage History
| Date | Status | Borrower | Loan Amount |
|---|---|---|---|
| Open | Rogers Joshua Austin Kuste | $368,000 | |
| Previous Owner | Huss Marvin C | $245,600 | |
| Previous Owner | Griffiths Joshua D | $255,272 |
Source: Public Records
Tax History Compared to Growth
Tax History
| Year | Tax Paid | Tax Assessment Tax Assessment Total Assessment is a certain percentage of the fair market value that is determined by local assessors to be the total taxable value of land and additions on the property. | Land | Improvement |
|---|---|---|---|---|
| 2025 | $2,688 | $33,750 | -- | -- |
| 2024 | $3,020 | $32,550 | $6,030 | $26,520 |
| 2023 | $3,020 | $32,550 | $6,030 | $26,520 |
| 2022 | $2,716 | $24,300 | $5,590 | $18,710 |
| 2021 | $2,903 | $25,010 | $5,760 | $19,250 |
| 2020 | $2,687 | $21,480 | $5,010 | $16,470 |
| 2019 | $2,747 | $21,480 | $5,010 | $16,470 |
| 2018 | $2,294 | $18,180 | $4,320 | $13,860 |
| 2017 | $2,301 | $18,180 | $4,320 | $13,860 |
| 2016 | $2,516 | $20,540 | $4,140 | $16,400 |
| 2015 | $2,560 | $20,540 | $4,140 | $16,400 |
| 2014 | $2,537 | $20,140 | $4,140 | $16,000 |
Source: Public Records
Map
Nearby Homes
- 7935 Morning Dew Rd
- 7577 Chasewood Loop
- 8308 Needle Drop Ct
- 7920 Superior Hill Place
- 7724 Kiana Dr
- 7716 Kiana Dr
- 8127 Mockorange Heights
- 7856 Calabash Rd
- 7898 Chasewood Loop
- 7780 Desert Wrangler Dr
- 7823 Desert Wrangler Dr
- 7655 Desert Wrangler Dr
- 7613 Desert Wrangler Dr
- 7315 Forest Meadows Ave
- 7385 Forest Meadows Ave
- 7718 Wagonwood Place
- 7926 Martinwood Place
- 8651 Dry Needle Place
- 7525 Forest Meadows Ave
- 7535 Forest Meadows Ave
- 7972 Lightwood Way
- 7944 Lightwood Way
- 7213 Red Cardinal Loop
- 7986 Lightwood Way
- 7207 Red Cardinal Loop
- 7930 Lightwood Way
- 7219 Red Cardinal Loop
- 7201 Red Cardinal Loop
- 7957 Lightwood Way
- 7916 Lightwood Way
- 7943 Lightwood Way
- 7971 Lightwood Way
- 7985 Lightwood Way
- 7929 Lightwood Way
- 7915 Lightwood Way
- 7189 Red Cardinal Loop
- 7902 Lightwood Way
- 7250 Red Cardinal Loop
- 7244 Red Cardinal Loop
- 7256 Red Cardinal Loop
