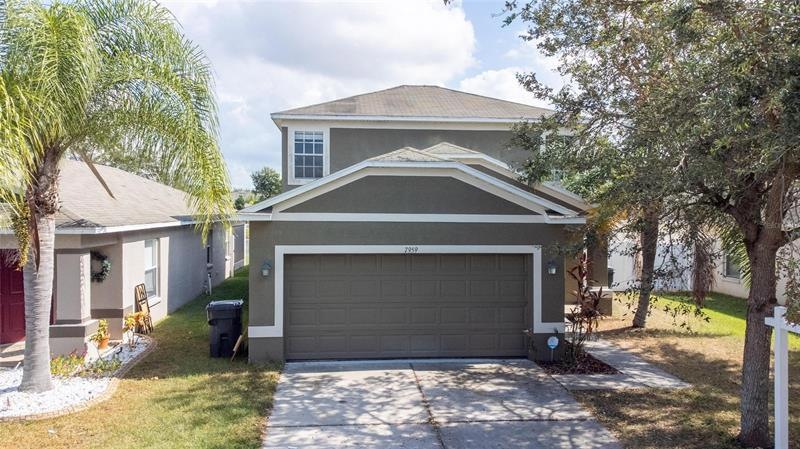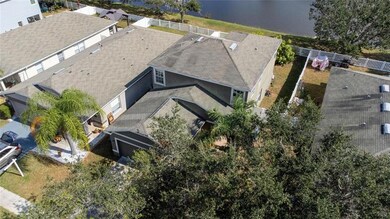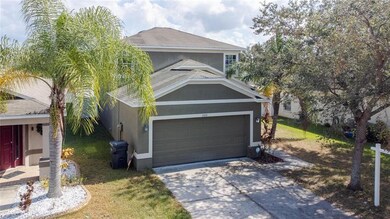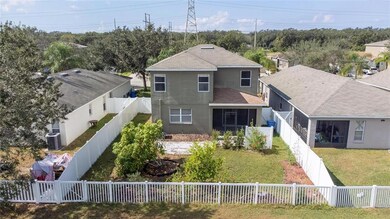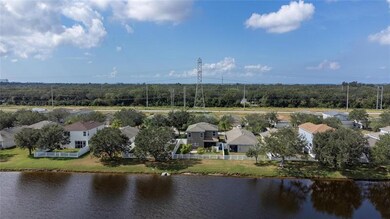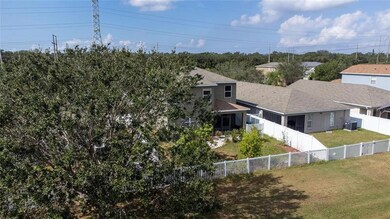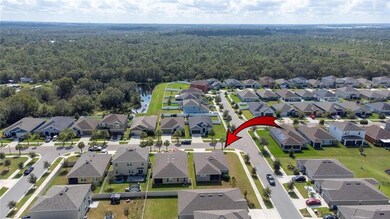
7959 Carriage Pointe Dr Gibsonton, FL 33534
Highlights
- Fitness Center
- Clubhouse
- Community Pool
- Pond View
- Deck
- Tennis Courts
About This Home
As of December 2022THIS IS 3 BEDROOM 2 AND HALF BATH BEAUTIFUL HOME, MASTER BATHROOM HAS JUST BEEN UPGRADED, REMODELED KITCHEN WITH 42" CABINETS WITH CHERRY STAIN AND HARDWARE. GRANITE COUNTER TOPS. STAINLESS STEEL APPLIANCES. OAK CABINETS IN UPSTAIRS BATHROOMS. PEDESTAL SINK IN HALF BATHROOM. 18" CERAMIC TILE IN KITCHEN, FOYER, UTILITY ROOM AND BATHS, LAMINATE FLOORING IN LIVING/DINING ROOM COMBO. 2" BLINDS, LANAI OVERLOOKING WATER. LUXURIOUS MASTER SUITE WITH CEILING FAN, GARDEN TUB AND SEPARATE SHOWER. ALL BEDROOMS ARE UPSTAIRS. BRICK PAVER FRONT ENTRY. IRRIGATION SYSTEM. R-30 INSULATION, WIRED FOR SECURITY SYSTEM. COACH LIGHTS. IN WALL PEST DEFENSE. COMMUNITY POOL. SLIDING GLASS DOORS OUT TO SCREENED PORCHED LANAI. YOU CAN RELAX IN A FULLY FENCED BACK YARD WITH A VIEW OF POND.
PLEASE NOTE: THIS PROPERTY WILL BE AVAILABLE FOR SHOWING STARTING 8TH OF NOVEMBER.
Last Agent to Sell the Property
ALIGN RIGHT REALTY RIVERVIEW License #3540555 Listed on: 11/01/2022

Home Details
Home Type
- Single Family
Est. Annual Taxes
- $3,721
Year Built
- Built in 2006
Lot Details
- 3,850 Sq Ft Lot
- Lot Dimensions are 35x110
- West Facing Home
- Vinyl Fence
- Irrigation
- Property is zoned PD
HOA Fees
- $23 Monthly HOA Fees
Parking
- 2 Car Attached Garage
Home Design
- Slab Foundation
- Shingle Roof
- Block Exterior
- Stucco
Interior Spaces
- 1,789 Sq Ft Home
- 2-Story Property
- Ceiling Fan
- Sliding Doors
- Pond Views
- Hurricane or Storm Shutters
Kitchen
- Range
- Microwave
- Dishwasher
- Disposal
Flooring
- Carpet
- Laminate
Bedrooms and Bathrooms
- 3 Bedrooms
Laundry
- Dryer
- Washer
Outdoor Features
- Deck
- Covered patio or porch
- Exterior Lighting
Schools
- Corr Elementary School
Utilities
- Central Heating and Cooling System
- High Speed Internet
Listing and Financial Details
- Down Payment Assistance Available
- Homestead Exemption
- Visit Down Payment Resource Website
- Legal Lot and Block 12 / C
- Assessor Parcel Number U-36-30-19-82P-C00000-00012.0
- $1,690 per year additional tax assessments
Community Details
Overview
- Association fees include community pool, ground maintenance
- Kim Autry Association, Phone Number (813) 443-2179
- Carriage Pointe Ph 1 Subdivision
- The community has rules related to deed restrictions
- Rental Restrictions
Amenities
- Clubhouse
Recreation
- Tennis Courts
- Community Basketball Court
- Recreation Facilities
- Community Playground
- Fitness Center
- Community Pool
- Park
Ownership History
Purchase Details
Home Financials for this Owner
Home Financials are based on the most recent Mortgage that was taken out on this home.Purchase Details
Purchase Details
Home Financials for this Owner
Home Financials are based on the most recent Mortgage that was taken out on this home.Purchase Details
Home Financials for this Owner
Home Financials are based on the most recent Mortgage that was taken out on this home.Purchase Details
Purchase Details
Home Financials for this Owner
Home Financials are based on the most recent Mortgage that was taken out on this home.Purchase Details
Home Financials for this Owner
Home Financials are based on the most recent Mortgage that was taken out on this home.Similar Homes in Gibsonton, FL
Home Values in the Area
Average Home Value in this Area
Purchase History
| Date | Type | Sale Price | Title Company |
|---|---|---|---|
| Warranty Deed | $325,000 | Flagship Title | |
| Quit Claim Deed | $180,000 | None Listed On Document | |
| Warranty Deed | $179,900 | Genesis Title Co | |
| Special Warranty Deed | $126,500 | Attorney | |
| Deed | $123,200 | -- | |
| Warranty Deed | $165,000 | Anclote Title Services Inc | |
| Special Warranty Deed | $232,000 | North American Title Company |
Mortgage History
| Date | Status | Loan Amount | Loan Type |
|---|---|---|---|
| Previous Owner | $308,750 | New Conventional | |
| Previous Owner | $179,900 | VA | |
| Previous Owner | $85,000 | Unknown | |
| Previous Owner | $165,000 | VA | |
| Previous Owner | $208,750 | Fannie Mae Freddie Mac |
Property History
| Date | Event | Price | Change | Sq Ft Price |
|---|---|---|---|---|
| 12/27/2022 12/27/22 | Sold | $325,000 | -4.4% | $182 / Sq Ft |
| 11/26/2022 11/26/22 | Pending | -- | -- | -- |
| 11/01/2022 11/01/22 | For Sale | $340,000 | +89.0% | $190 / Sq Ft |
| 08/23/2017 08/23/17 | Off Market | $179,900 | -- | -- |
| 05/24/2017 05/24/17 | Sold | $179,900 | 0.0% | $101 / Sq Ft |
| 05/01/2017 05/01/17 | Pending | -- | -- | -- |
| 04/05/2017 04/05/17 | For Sale | $179,900 | -- | $101 / Sq Ft |
Tax History Compared to Growth
Tax History
| Year | Tax Paid | Tax Assessment Tax Assessment Total Assessment is a certain percentage of the fair market value that is determined by local assessors to be the total taxable value of land and additions on the property. | Land | Improvement |
|---|---|---|---|---|
| 2024 | $6,391 | $248,440 | $56,318 | $192,122 |
| 2023 | $7,045 | $257,526 | $56,318 | $201,208 |
| 2022 | $3,964 | $142,339 | $0 | $0 |
| 2021 | $3,721 | $138,193 | $0 | $0 |
| 2020 | $3,638 | $136,285 | $0 | $0 |
| 2019 | $3,546 | $133,221 | $0 | $0 |
| 2018 | $3,618 | $130,737 | $0 | $0 |
| 2017 | $4,266 | $121,781 | $0 | $0 |
| 2016 | $2,754 | $83,394 | $0 | $0 |
| 2015 | $3,054 | $82,814 | $0 | $0 |
| 2014 | $3,188 | $82,157 | $0 | $0 |
| 2013 | -- | $80,943 | $0 | $0 |
Agents Affiliated with this Home
-
D
Seller's Agent in 2022
Del Ajibola
ALIGN RIGHT REALTY RIVERVIEW
(813) 563-5995
2 in this area
17 Total Sales
-

Seller's Agent in 2017
Jennifer Pichette-Fieo
RE/MAX
(813) 494-4873
48 in this area
464 Total Sales
-
C
Buyer's Agent in 2017
Carol Roma
Map
Source: Stellar MLS
MLS Number: T3410661
APN: U-36-30-19-82P-C00000-00012.0
- 7719 Carriage Pointe Dr
- 7819 Carriage Pointe Dr
- 7924 Carriage Pointe Dr
- 8020 Carriage Pointe Dr
- 7833 Carriage Pointe Dr
- 8103 Tar Hollow Dr
- 7842 Carriage Pointe Dr
- 7864 Carriage Pointe Dr
- 8216 Carriage Pointe Dr
- 11919 Grand Kempston Dr
- 11926 Grand Kempston Dr
- 8106 Bilston Village Ln
- 7722 Tangle Rush Dr
- 8112 Bilston Village Ln
- 11221 Gold Compass St
- 8220 Harwich Port Ln
- 11510 Southern Creek Dr
- 7414 Indigo Oasis Ct
- 11537 Southern Creek Dr
- 7509 Tangle Bend Dr
