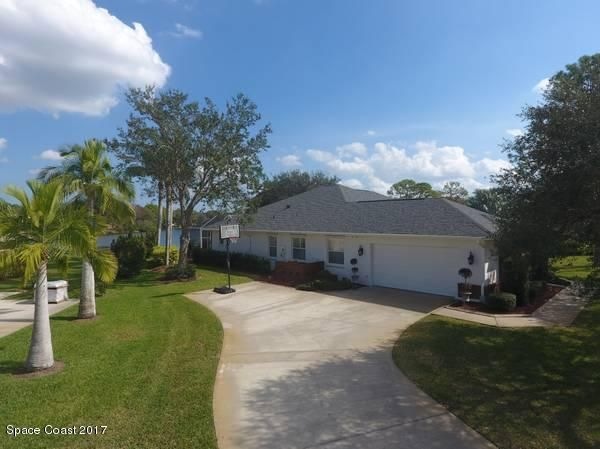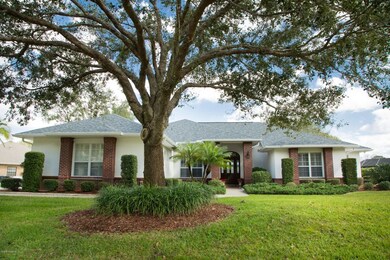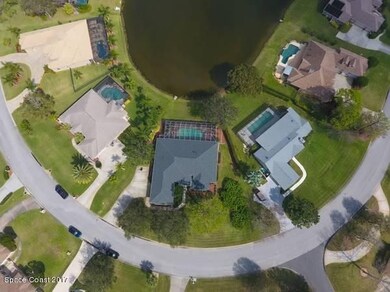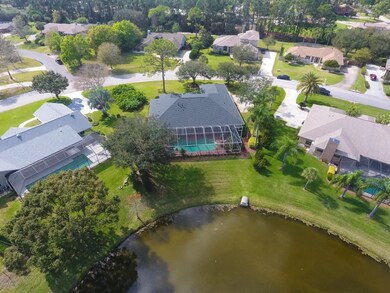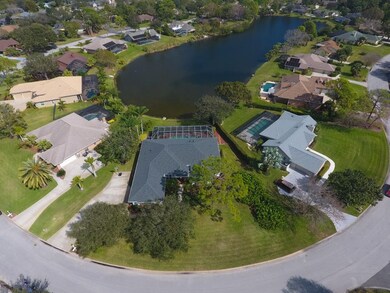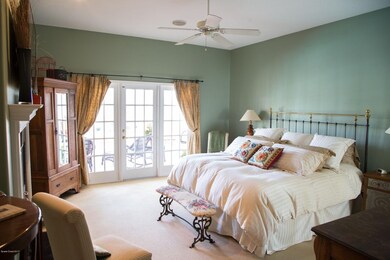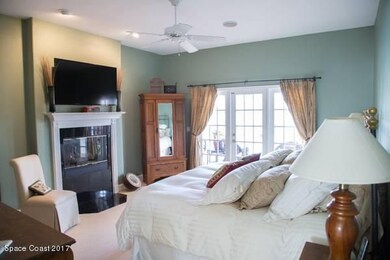
7959 Timberlake Dr Melbourne, FL 32904
Highlights
- Lake Front
- Heated In Ground Pool
- Open Floorplan
- Melbourne Senior High School Rated A-
- Home fronts a pond
- Vaulted Ceiling
About This Home
As of June 2024Entertainers delight! Pristine waterfront 4 bedroom, 3 bath custom built home with an office, beautifully located in the desirable subdivision of Timberlake. This home features major curb appeal, hard wood flooring, throughout living areas, 2 fireplaces, crown molding, high ceilings, french doors in master bedroom with fireplace and guest bedroom also with french doors that lead out to the enormous brick patio accompanied by a heated pool, outdoor TV area and plenty of room for outdoor fun! Home owners association fee is only $145 per year!! New roof and AC and the top of the line hurricane protection screen and shutters. Close to shopping, restaurants, mall and 95!
Last Agent to Sell the Property
J. Edwards Real Estate License #3162341 Listed on: 03/02/2017
Home Details
Home Type
- Single Family
Est. Annual Taxes
- $3,116
Year Built
- Built in 1996
Lot Details
- 0.44 Acre Lot
- Home fronts a pond
- Lake Front
- South Facing Home
HOA Fees
- $12 Monthly HOA Fees
Parking
- 2 Car Attached Garage
Property Views
- Lake
- Pond
Home Design
- Shingle Roof
- Concrete Siding
- Block Exterior
- Asphalt
- Stucco
Interior Spaces
- 2,885 Sq Ft Home
- 1-Story Property
- Open Floorplan
- Vaulted Ceiling
- Ceiling Fan
- Fireplace
- Family Room
- Dining Room
- Home Office
- Library
- Screened Porch
Kitchen
- Eat-In Kitchen
- Breakfast Bar
- Electric Range
- Microwave
- Dishwasher
- Kitchen Island
Flooring
- Wood
- Carpet
Bedrooms and Bathrooms
- 4 Bedrooms
- Split Bedroom Floorplan
- Dual Closets
- Walk-In Closet
- 3 Full Bathrooms
- Separate Shower in Primary Bathroom
Laundry
- Laundry Room
- Dryer
- Washer
Pool
- Heated In Ground Pool
- Screen Enclosure
Outdoor Features
- Patio
Schools
- Roy Allen Elementary School
- Central Middle School
- Melbourne High School
Utilities
- Cooling Available
- Heating Available
- Electric Water Heater
Community Details
- Timberlake Subdivision
- Maintained Community
Listing and Financial Details
- Assessor Parcel Number 27-36-36-54-00000.0-0055.00
Ownership History
Purchase Details
Home Financials for this Owner
Home Financials are based on the most recent Mortgage that was taken out on this home.Purchase Details
Home Financials for this Owner
Home Financials are based on the most recent Mortgage that was taken out on this home.Purchase Details
Purchase Details
Home Financials for this Owner
Home Financials are based on the most recent Mortgage that was taken out on this home.Similar Homes in Melbourne, FL
Home Values in the Area
Average Home Value in this Area
Purchase History
| Date | Type | Sale Price | Title Company |
|---|---|---|---|
| Warranty Deed | $757,500 | Alliance Title | |
| Warranty Deed | $450,000 | Alliance Title Ins Agency In | |
| Warranty Deed | -- | Attorney | |
| Warranty Deed | $59,000 | -- |
Mortgage History
| Date | Status | Loan Amount | Loan Type |
|---|---|---|---|
| Open | $605,000 | New Conventional | |
| Closed | $605,000 | New Conventional | |
| Previous Owner | $443,500 | No Value Available | |
| Previous Owner | $100,000 | Credit Line Revolving | |
| Previous Owner | $270,000 | New Conventional | |
| Previous Owner | $44,200 | No Value Available |
Property History
| Date | Event | Price | Change | Sq Ft Price |
|---|---|---|---|---|
| 06/04/2024 06/04/24 | Sold | $757,500 | -2.3% | $263 / Sq Ft |
| 04/30/2024 04/30/24 | Pending | -- | -- | -- |
| 04/20/2024 04/20/24 | For Sale | $775,000 | +72.2% | $269 / Sq Ft |
| 05/10/2017 05/10/17 | Sold | $450,000 | -6.2% | $156 / Sq Ft |
| 04/08/2017 04/08/17 | Pending | -- | -- | -- |
| 03/02/2017 03/02/17 | For Sale | $479,900 | -- | $166 / Sq Ft |
Tax History Compared to Growth
Tax History
| Year | Tax Paid | Tax Assessment Tax Assessment Total Assessment is a certain percentage of the fair market value that is determined by local assessors to be the total taxable value of land and additions on the property. | Land | Improvement |
|---|---|---|---|---|
| 2023 | $579 | $406,730 | $0 | $0 |
| 2022 | $561 | $394,890 | $0 | $0 |
| 2021 | $543 | $383,390 | $0 | $0 |
| 2020 | $443 | $378,100 | $80,000 | $298,100 |
| 2019 | $437 | $374,940 | $0 | $0 |
| 2018 | $429 | $367,950 | $80,000 | $287,950 |
| 2017 | $3,073 | $209,870 | $0 | $0 |
| 2016 | $3,116 | $205,560 | $65,000 | $140,560 |
| 2015 | $3,200 | $204,140 | $70,000 | $134,140 |
| 2014 | $3,203 | $202,520 | $70,000 | $132,520 |
Agents Affiliated with this Home
-

Seller's Agent in 2024
Mona Stevenson
Cloud 9 Real Estate Group
(321) 576-3339
77 Total Sales
-
M
Seller Co-Listing Agent in 2024
Michael Deverakis
Cloud 9 Real Estate Group
-
M
Buyer's Agent in 2024
Melissa Couch
Brownfield R. E. Group. Inc.
(321) 220-0781
1 Total Sale
-
R
Seller's Agent in 2017
REBECCA MACIEL
J. Edwards Real Estate
(321) 745-9804
68 Total Sales
-

Buyer's Agent in 2017
Jim Britton
Britton Group, Inc.
(321) 863-7804
37 Total Sales
Map
Source: Space Coast MLS (Space Coast Association of REALTORS®)
MLS Number: 777175
APN: 27-36-36-54-00000.0-0055.00
- 8000 Pine Needle Ln
- 897 Hunters Creek Dr
- 8575 Sheridan Rd
- 602 Dundee Cir
- 845 Hunters Creek Dr
- 7814 Shadowood Dr Unit 509
- 7801 Maplewood Dr Unit 904
- 7817 Shadowood Dr Unit 210
- 7808 Shadowood Dr Unit 806
- 7817 Maplewood Dr Unit 606
- 7911 Maplewood Dr Unit 106
- 803 Crossbow Dr
- 631 Dundee Cir
- 8303 Sylvan Dr
- 800 Potomac Dr
- 641 Greenwood Manor Cir Unit 32H
- 695 Greenwood Manor Cir Unit 24C
- 1675 Vista Lake Cir
- 578 Lake Ashley Cir
- 747 Greenwood Manor Cir Unit 17A
