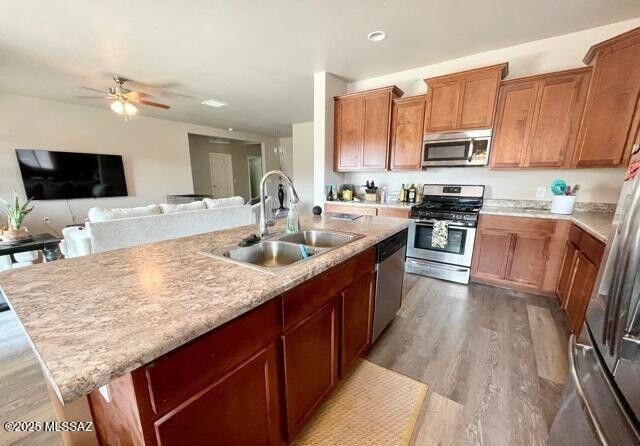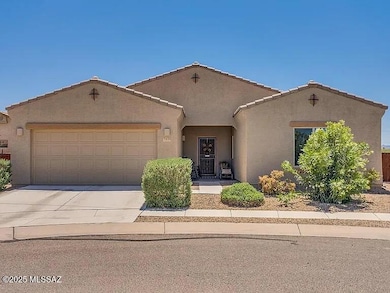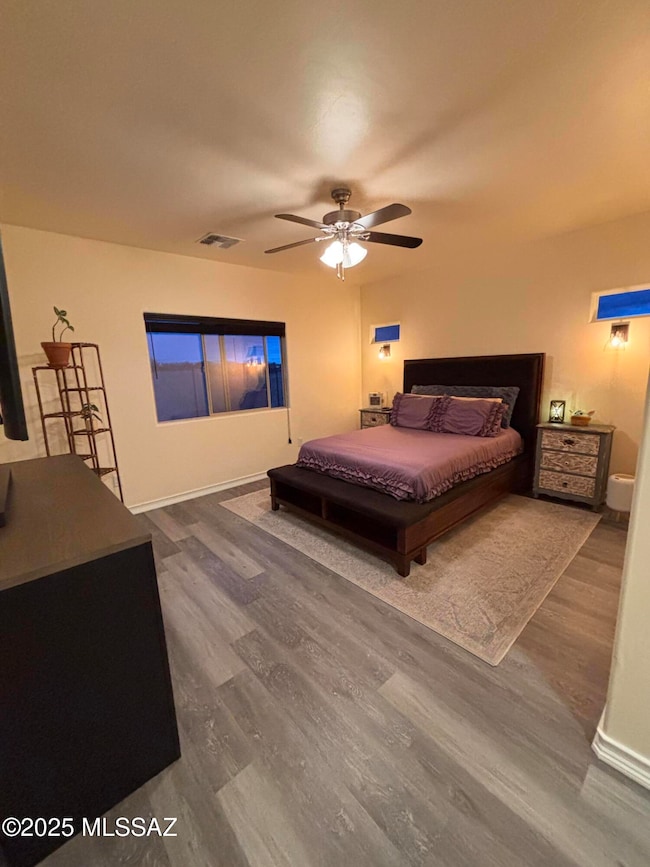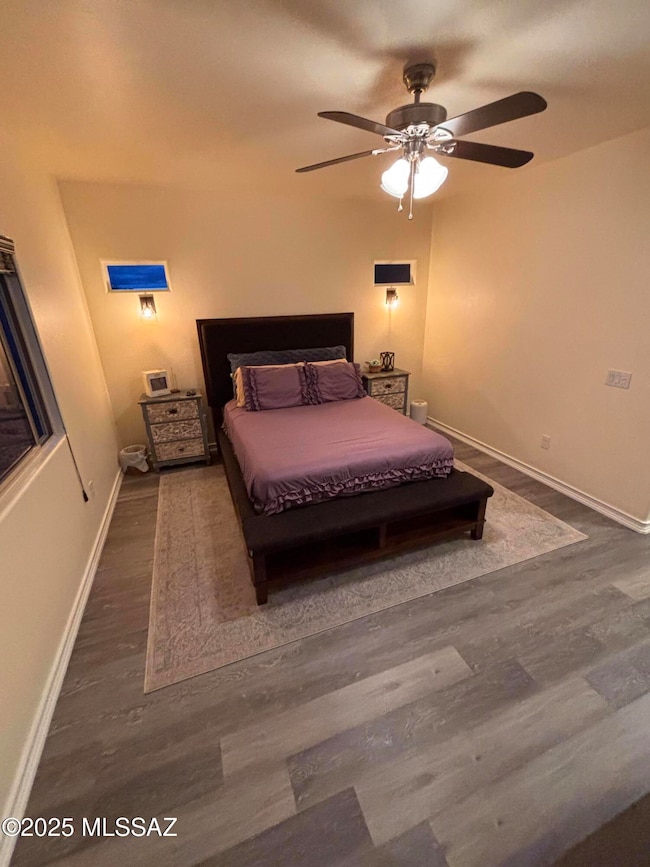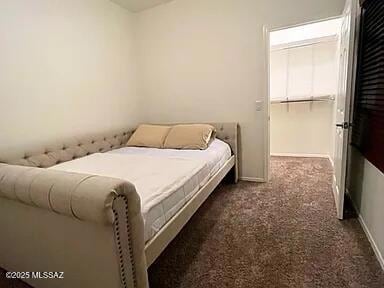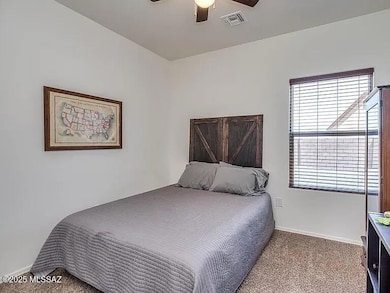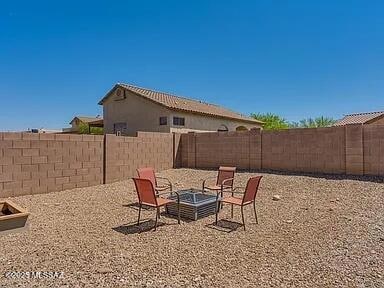7959 W Imperial Eagle Ct Tucson, AZ 85757
Highlights
- Reverse Osmosis System
- Contemporary Architecture
- Ceiling height of 9 feet or more
- Mountain View
- Marble Bathroom Countertops
- Great Room
About This Home
Built in 2017, this home is in great condition and offers 4 bedrooms, 2 baths, a den, and a spacious great room. The upgraded kitchen features staggered cabinets with crown molding, stainless steel appliances, a gas range, reverse osmosis system, island, built-in microwave, side-by-side refrigerator, dishwasher, and a dining area. Both baths include dual sinks with cultured marble countertops. Flooring includes 18x18 tile in main areas with upgraded carpet in the bedrooms and great room. The bonus room off the kitchen works as a den, office, or formal dining space. Enjoy a large landscaped backyard backing to common area with two 10 ft gates, decorative rock, garden beds, custom gate, and a 10x10 shed. The 2-car garage includes a tankless water heater.
Listing Agent
Karl Krentzel
eXp Realty License #BR506231000 Listed on: 11/26/2025

Home Details
Home Type
- Single Family
Est. Annual Taxes
- $3,087
Year Built
- Built in 2017
Lot Details
- 10,454 Sq Ft Lot
- Lot Dimensions are 112.25x134.19x128.99
- Cul-De-Sac
- Lot includes common area
- Desert faces the front and back of the property
- North Facing Home
- Block Wall Fence
- Property is zoned Sahuarita - CB1, Sahuarita - CB1
Parking
- Garage
- Parking Storage or Cabinetry
- Garage Door Opener
- Driveway
Home Design
- Contemporary Architecture
- Frame With Stucco
- Frame Construction
- Tile Roof
Interior Spaces
- 2,003 Sq Ft Home
- 1-Story Property
- Ceiling height of 9 feet or more
- Ceiling Fan
- Window Treatments
- Great Room
- Dining Area
- Den
- Storage
- Mountain Views
Kitchen
- Breakfast Bar
- Gas Oven
- Gas Range
- Dishwasher
- Stainless Steel Appliances
- Reverse Osmosis System
Flooring
- Carpet
- Ceramic Tile
Bedrooms and Bathrooms
- 4 Bedrooms
- Walk-In Closet
- 2 Full Bathrooms
- Marble Bathroom Countertops
- Double Vanity
- Bathtub with Shower
- Primary Bathroom includes a Walk-In Shower
- Exhaust Fan In Bathroom
Laundry
- Laundry Room
- Dryer
- Washer
Home Security
- Carbon Monoxide Detectors
- Fire and Smoke Detector
Outdoor Features
- Covered Patio or Porch
- Shed
Schools
- Vesey Elementary School
- Valencia Middle School
- Cholla High School
Utilities
- Forced Air Heating and Cooling System
- Heating System Uses Natural Gas
- Tankless Water Heater
- High Speed Internet
- Phone Available
- Cable TV Available
Additional Features
- Level Entry For Accessibility
- North or South Exposure
Community Details
- Maintained Community
- The community has rules related to covenants, conditions, and restrictions, deed restrictions
Listing and Financial Details
- Property Available on 12/31/25
- 12 Month Lease Term
Map
Source: MLS of Southern Arizona
MLS Number: 22530511
APN: 210-15-3260
- 6265 S Eagles Roost Dr
- 8157 W Solitary Eagle Ct
- 7768 W Long Boat Way
- 7721 Long Boat Way
- 6650 S Cut Bow Dr
- 8232 W Zlacket Dr
- 6737 S Cut Bow Dr
- 8367 W Kittiwake Ln
- 6700 S Stone Fly Dr
- 8361 W Screech Owl Dr
- 7580 W Ranchers Dr
- 6740 S Stone Fly Dr
- 7691 W Tight Line Dr
- 8227 W Calle Escorial
- 6733 S Stone Fly Dr
- 6745 S Stone Fly Dr
- 6339 S Iberia Ave
- 6700 S Iberia Ave
- 8389 W Calle Sancho Panza
- 6800 S Portugal Ave
- 8225 W Kittiwake Ln
- 8288 W Canvasback Ln
- 7592 W Ranchers Dr
- 6549 S Calle Diablo Dr
- 6722 S Averroes Rd
- 7508 W Ranchers Dr
- 6406 S Harvest Dr
- 8401 W Calle Sancho Panza
- 6898 W Quailwood Way
- 6815 W Quailwood Way
- 6737 W Greenland Ct
- 7016 W Dupont Way
- 7577 S Granite Hill Dr
- 7554 S Ocean Port Dr
- 5556 S Desert Redbud Dr
- 7831 S Walnutview Dr
- 3295 S Rainburst Place
- 4837 W Calle Don Alfonso
- 3951 W Irvington Rd
- 7263 S Avenida de La Palmar
