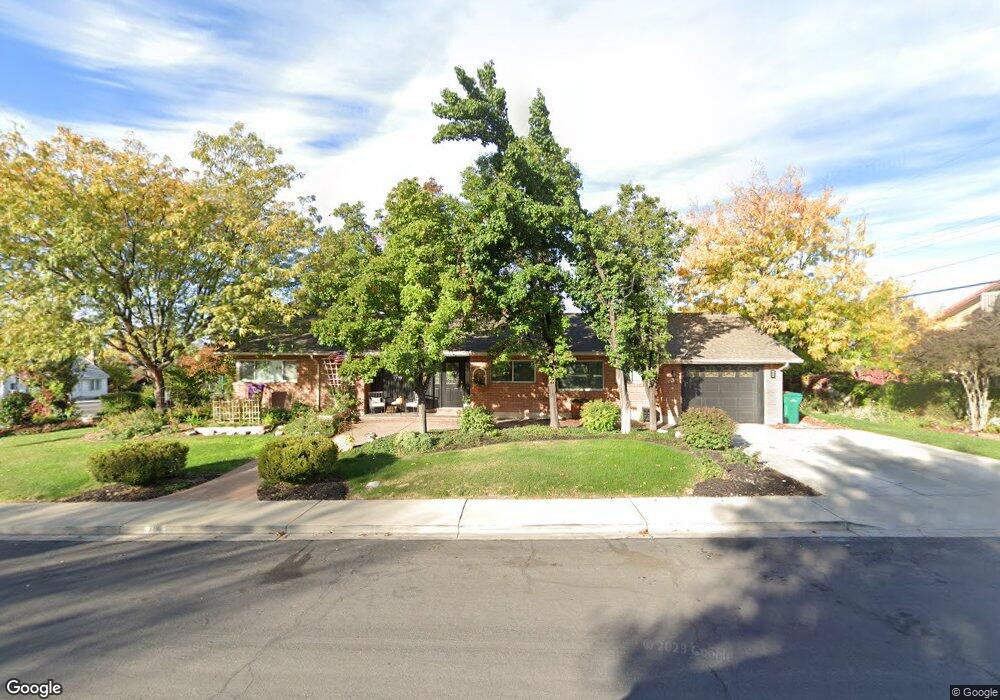796 Cherry Dr Orem, UT 84058
Sunset Heights NeighborhoodEstimated Value: $556,252 - $625,000
4
Beds
3
Baths
3,136
Sq Ft
$187/Sq Ft
Est. Value
About This Home
This home is located at 796 Cherry Dr, Orem, UT 84058 and is currently estimated at $585,063, approximately $186 per square foot. 796 Cherry Dr is a home located in Utah County with nearby schools including Orem Elementary School, Lakeridge Jr High School, and Mountain View High School.
Ownership History
Date
Name
Owned For
Owner Type
Purchase Details
Closed on
Aug 6, 2021
Sold by
Aamodt Carol A
Bought by
Barrie Peter Nikolas and Barrie Melody Ann
Current Estimated Value
Home Financials for this Owner
Home Financials are based on the most recent Mortgage that was taken out on this home.
Original Mortgage
$390,915
Outstanding Balance
$355,993
Interest Rate
3%
Mortgage Type
New Conventional
Estimated Equity
$229,070
Purchase Details
Closed on
Jul 13, 2011
Sold by
Dewey Debra Kay and Dewey Richard W
Bought by
Aamodt Carol A
Home Financials for this Owner
Home Financials are based on the most recent Mortgage that was taken out on this home.
Original Mortgage
$135,876
Interest Rate
4.46%
Mortgage Type
New Conventional
Purchase Details
Closed on
Nov 24, 2009
Sold by
Burnside Debbie and Dewey Richard
Bought by
Dewey Debra Kay and Dewey Richard W
Home Financials for this Owner
Home Financials are based on the most recent Mortgage that was taken out on this home.
Original Mortgage
$103,000
Interest Rate
4.88%
Mortgage Type
New Conventional
Purchase Details
Closed on
May 29, 2009
Sold by
Dewey Debra Kay and Dewey Richard
Bought by
Dewey Debra Kay and Dewey Richard
Home Financials for this Owner
Home Financials are based on the most recent Mortgage that was taken out on this home.
Original Mortgage
$20,000
Interest Rate
4.78%
Mortgage Type
Credit Line Revolving
Purchase Details
Closed on
Mar 23, 2001
Sold by
Burnside Debra Kay
Bought by
Burnside Debra Kay and Dewey Richard
Home Financials for this Owner
Home Financials are based on the most recent Mortgage that was taken out on this home.
Original Mortgage
$132,000
Interest Rate
7.06%
Create a Home Valuation Report for This Property
The Home Valuation Report is an in-depth analysis detailing your home's value as well as a comparison with similar homes in the area
Home Values in the Area
Average Home Value in this Area
Purchase History
| Date | Buyer | Sale Price | Title Company |
|---|---|---|---|
| Barrie Peter Nikolas | -- | Access Title Co | |
| Aamodt Carol A | -- | United West Title | |
| Dewey Debra Kay | -- | Inwest Title Services Inc | |
| Dewey Debra Kay | -- | First American Lenders Ti | |
| Burnside Debra Kay | -- | Wasatch Land & Title |
Source: Public Records
Mortgage History
| Date | Status | Borrower | Loan Amount |
|---|---|---|---|
| Open | Barrie Peter Nikolas | $390,915 | |
| Previous Owner | Aamodt Carol A | $135,876 | |
| Previous Owner | Dewey Debra Kay | $103,000 | |
| Previous Owner | Dewey Debra Kay | $20,000 | |
| Previous Owner | Burnside Debra Kay | $132,000 |
Source: Public Records
Tax History Compared to Growth
Tax History
| Year | Tax Paid | Tax Assessment Tax Assessment Total Assessment is a certain percentage of the fair market value that is determined by local assessors to be the total taxable value of land and additions on the property. | Land | Improvement |
|---|---|---|---|---|
| 2025 | $2,064 | $276,485 | -- | -- |
| 2024 | $2,064 | $252,340 | $0 | $0 |
| 2023 | $1,869 | $245,630 | $0 | $0 |
| 2022 | $2,052 | $261,250 | $0 | $0 |
| 2021 | $1,910 | $368,300 | $179,600 | $188,700 |
| 2020 | $1,734 | $328,700 | $143,700 | $185,000 |
| 2019 | $1,549 | $305,300 | $132,700 | $172,600 |
| 2018 | $1,439 | $271,000 | $114,300 | $156,700 |
| 2017 | $1,377 | $138,875 | $0 | $0 |
| 2016 | $1,290 | $119,955 | $0 | $0 |
| 2015 | $1,257 | $110,605 | $0 | $0 |
| 2014 | $1,245 | $109,010 | $0 | $0 |
Source: Public Records
Map
Nearby Homes
- 839 S 725 W
- 740 W 580 S
- 570 S 800 West St Unit 15
- 520 S 800 W Unit 14
- 506 S 800 West St Unit 13
- 492 S 400 W
- 861 S 300 W
- 1700 S Sandhill Rd Unit C205
- 1041 W 600 S
- 397 W 400 S
- 217 W 900 S
- 935 W 360 S
- 193 W 530 S
- 849 W 225 S
- 1116 W 285 S
- 55 Hanover Dr
- 278 S 1160 W
- 350 S 1200 W Unit 2
- 1191 W 1275 S
- 87 E 600 S Unit D
