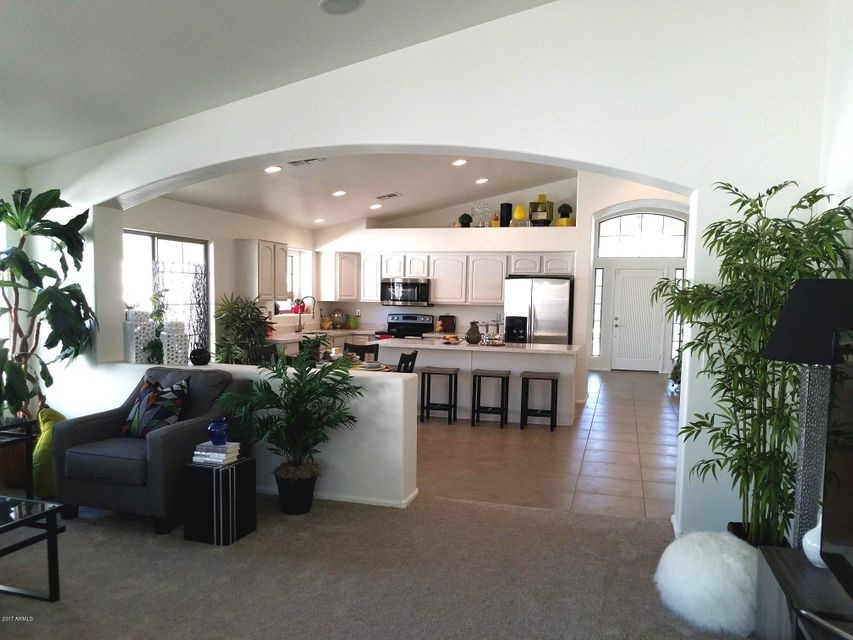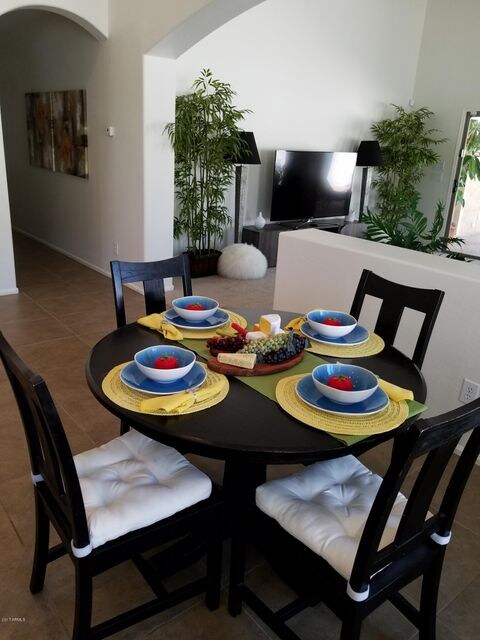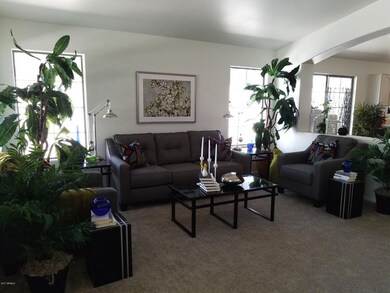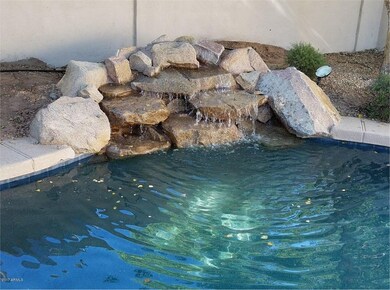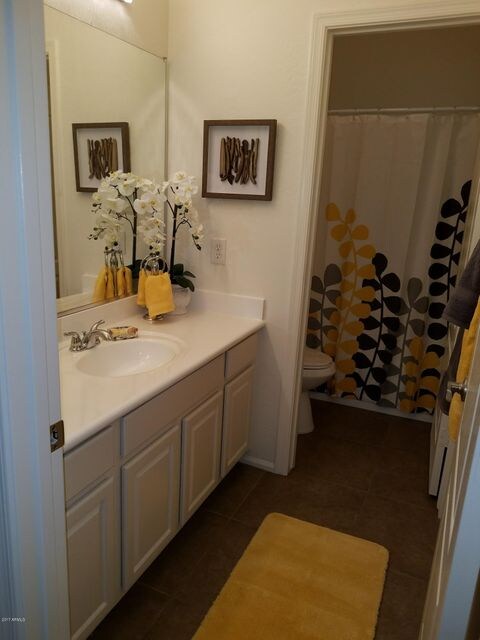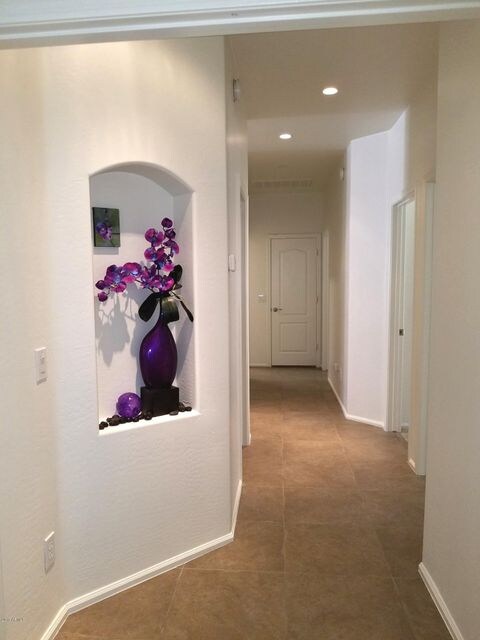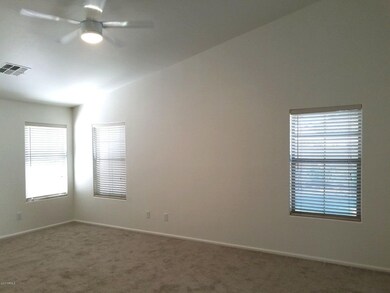
796 E Blue Ridge Way Chandler, AZ 85249
Ocotillo NeighborhoodHighlights
- Heated Spa
- RV Access or Parking
- Granite Countertops
- Fulton Elementary School Rated A
- Corner Lot
- Private Yard
About This Home
As of January 2018Fully renovated north/south exposure home is awesome with latest light color scheme all over! And,steps away from Golf Club! Updated kitchen cabinets, new range, microwave, sink, faucet, dishwasher, and quartz countertops in kitchen and master bath. New vanity lights, ceiling fans and updated lighting throughout. Huge laundry with custom storage. Master Bath boasts new fixtures and updated cabinets. Backyard has lovely mature trees with plenty of shade, a jacuzzi attached to sparkling heated waterfall pool-Custom pool cover included. All bedrooms are huge with tons of storage with additional closets in hallways and garage cabinets. The entire inside home has been repainted with Dunn Edwards. Big bonus-extra toy parking on full concrete slab at RV gate.
Last Agent to Sell the Property
John Toth, II
US Preferred Realty, Inc. Listed on: 08/10/2017
Home Details
Home Type
- Single Family
Est. Annual Taxes
- $2,466
Year Built
- Built in 2003
Lot Details
- 9,203 Sq Ft Lot
- Desert faces the front and back of the property
- Block Wall Fence
- Artificial Turf
- Corner Lot
- Backyard Sprinklers
- Private Yard
HOA Fees
- $80 Monthly HOA Fees
Parking
- 3 Car Garage
- 4 Open Parking Spaces
- Garage Door Opener
- RV Access or Parking
Home Design
- Wood Frame Construction
- Tile Roof
- Stucco
Interior Spaces
- 2,466 Sq Ft Home
- 1-Story Property
- Ceiling Fan
- Double Pane Windows
- Washer and Dryer Hookup
Kitchen
- Eat-In Kitchen
- Built-In Microwave
- ENERGY STAR Qualified Appliances
- Kitchen Island
- Granite Countertops
Flooring
- Carpet
- Tile
Bedrooms and Bathrooms
- 4 Bedrooms
- Remodeled Bathroom
- Primary Bathroom is a Full Bathroom
- 2 Bathrooms
- Dual Vanity Sinks in Primary Bathroom
- Bathtub With Separate Shower Stall
Pool
- Heated Spa
- Heated Pool
Outdoor Features
- Covered patio or porch
Schools
- Ira A. Fulton Elementary School
- Santan Junior High School
- Hamilton High School
Utilities
- Zoned Heating and Cooling System
- Heating System Uses Natural Gas
Listing and Financial Details
- Tax Lot 54
- Assessor Parcel Number 303-46-390
Community Details
Overview
- Association fees include ground maintenance
- Kerby Estates Comm Association, Phone Number (480) 704-2900
- Built by Continental Homes
- Kerby Estates Subdivision
Recreation
- Bike Trail
Ownership History
Purchase Details
Home Financials for this Owner
Home Financials are based on the most recent Mortgage that was taken out on this home.Purchase Details
Home Financials for this Owner
Home Financials are based on the most recent Mortgage that was taken out on this home.Purchase Details
Home Financials for this Owner
Home Financials are based on the most recent Mortgage that was taken out on this home.Purchase Details
Purchase Details
Home Financials for this Owner
Home Financials are based on the most recent Mortgage that was taken out on this home.Purchase Details
Home Financials for this Owner
Home Financials are based on the most recent Mortgage that was taken out on this home.Similar Homes in the area
Home Values in the Area
Average Home Value in this Area
Purchase History
| Date | Type | Sale Price | Title Company |
|---|---|---|---|
| Special Warranty Deed | -- | None Listed On Document | |
| Warranty Deed | $382,500 | Great American Title Agency | |
| Special Warranty Deed | $323,204 | Premier Title Agency Inc | |
| Deed In Lieu Of Foreclosure | $335,000 | None Available | |
| Warranty Deed | $395,000 | Transnation Title | |
| Corporate Deed | $231,088 | Century Title Agency Inc | |
| Corporate Deed | -- | Century Title Agency Inc |
Mortgage History
| Date | Status | Loan Amount | Loan Type |
|---|---|---|---|
| Open | $250,000 | Credit Line Revolving | |
| Closed | $150,000 | Construction | |
| Previous Owner | $73,000 | Credit Line Revolving | |
| Previous Owner | $299,060 | New Conventional | |
| Previous Owner | $28,000 | Credit Line Revolving | |
| Previous Owner | $299,669 | FHA | |
| Previous Owner | $274,723 | Stand Alone Refi Refinance Of Original Loan | |
| Previous Owner | $274,723 | Purchase Money Mortgage | |
| Previous Owner | $34,000 | Credit Line Revolving | |
| Previous Owner | $465,500 | Unknown | |
| Previous Owner | $44,655 | Stand Alone Second | |
| Previous Owner | $316,000 | New Conventional | |
| Previous Owner | $205,550 | New Conventional | |
| Closed | $79,000 | No Value Available |
Property History
| Date | Event | Price | Change | Sq Ft Price |
|---|---|---|---|---|
| 01/16/2018 01/16/18 | Sold | $382,500 | -4.4% | $155 / Sq Ft |
| 11/27/2017 11/27/17 | Price Changed | $400,000 | 0.0% | $162 / Sq Ft |
| 11/27/2017 11/27/17 | Price Changed | $399,999 | -2.4% | $162 / Sq Ft |
| 11/17/2017 11/17/17 | Price Changed | $409,999 | -1.2% | $166 / Sq Ft |
| 11/05/2017 11/05/17 | Price Changed | $415,000 | -1.2% | $168 / Sq Ft |
| 10/27/2017 10/27/17 | Price Changed | $419,900 | -1.2% | $170 / Sq Ft |
| 10/10/2017 10/10/17 | Price Changed | $425,000 | +2.4% | $172 / Sq Ft |
| 08/10/2017 08/10/17 | For Sale | $415,000 | +28.4% | $168 / Sq Ft |
| 07/19/2017 07/19/17 | Sold | $323,204 | -10.2% | $131 / Sq Ft |
| 05/18/2017 05/18/17 | For Sale | $360,000 | -- | $146 / Sq Ft |
Tax History Compared to Growth
Tax History
| Year | Tax Paid | Tax Assessment Tax Assessment Total Assessment is a certain percentage of the fair market value that is determined by local assessors to be the total taxable value of land and additions on the property. | Land | Improvement |
|---|---|---|---|---|
| 2025 | $2,998 | $38,474 | -- | -- |
| 2024 | $2,937 | $36,642 | -- | -- |
| 2023 | $2,937 | $52,310 | $10,460 | $41,850 |
| 2022 | $2,835 | $38,270 | $7,650 | $30,620 |
| 2021 | $2,963 | $35,810 | $7,160 | $28,650 |
| 2020 | $2,948 | $33,870 | $6,770 | $27,100 |
| 2019 | $2,837 | $31,080 | $6,210 | $24,870 |
| 2018 | $2,745 | $28,680 | $5,730 | $22,950 |
| 2017 | $2,560 | $28,910 | $5,780 | $23,130 |
| 2016 | $2,467 | $29,130 | $5,820 | $23,310 |
| 2015 | $2,387 | $28,120 | $5,620 | $22,500 |
Agents Affiliated with this Home
-
J
Seller's Agent in 2018
John Toth, II
US Preferred Realty, Inc.
-
J
Buyer's Agent in 2018
Joe Brekan
Realty Executives
(602) 330-5785
26 Total Sales
-
J
Buyer's Agent in 2018
Joseph Brekan
REALTY EXECUTIVES
-
J
Buyer's Agent in 2018
Joseph J. Brekan
Realty Executives
-

Seller's Agent in 2017
James Samsing
Econest, Inc.
(623) 523-4191
4 Total Sales
-

Buyer's Agent in 2017
Gabrielle Roeckelein
Superlative Realty
(480) 961-7779
14 Total Sales
Map
Source: Arizona Regional Multiple Listing Service (ARMLS)
MLS Number: 5644606
APN: 303-46-390
- 783 E Lynx Place
- 861 E Canyon Way
- 921 E Canyon Way
- 870 E Tonto Place
- 786 E Coconino Dr
- 838 E Nolan Place
- 22239 S 118th St
- 1182 E Canyon Way
- 245 E Mead Dr
- 272 E Bartlett Way
- 404 E Coconino Place
- 1103 E Nolan Place
- 422 E Kaibab Place
- 450 E Alamosa Dr
- 12036 E Vía de Palmas
- 4851 S Hudson Place
- 1202 E Nolan Place
- 550 E Zion Place
- 164 E Prescott Dr
- 4090 S Virginia Way
