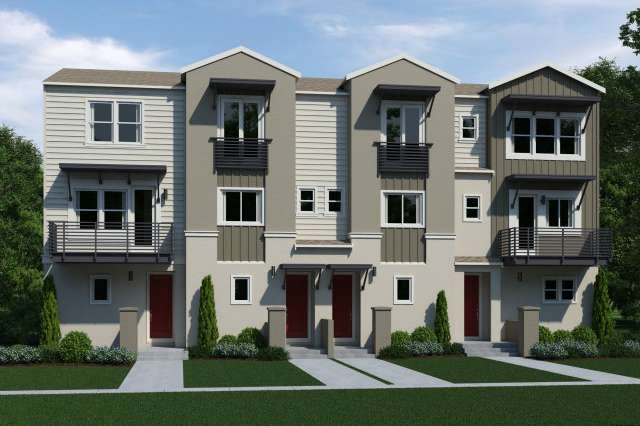
796 N 10th St Unit 3 San Jose, CA 95112
Japantown NeighborhoodHighlights
- Primary Bedroom Suite
- Breakfast Area or Nook
- Dining Room
- Traditional Architecture
- Forced Air Heating and Cooling System
- Separate Family Room
About This Home
As of April 2017This is the Azalea plan at Westmount, built by Standard Pacific Homes. Brand new home that is currently being built, and will be ready for move-in approximately Sept/Oct. Garage has extra space for workshop/hobby area, Master features Dual sinks, 2 closets, and large shower. Open kitchen design will include Stainless Steel appliances and Slab Granite Countertops. Very nice living in San Jose!
Last Agent to Sell the Property
Michele Joy
Bay East AOR License #01867016 Listed on: 06/19/2014
Townhouse Details
Home Type
- Townhome
Est. Annual Taxes
- $10,603
Year Built
- Built in 2014
Home Design
- Traditional Architecture
- Slab Foundation
- Tile Roof
Interior Spaces
- 1,269 Sq Ft Home
- Separate Family Room
- Dining Room
- Breakfast Area or Nook
Bedrooms and Bathrooms
- 2 Bedrooms
- Primary Bedroom Suite
Utilities
- Forced Air Heating and Cooling System
Community Details
- Property has a Home Owners Association
- Association fees include insurance - common area
Listing and Financial Details
- Assessor Parcel Number 249-84-048
Ownership History
Purchase Details
Home Financials for this Owner
Home Financials are based on the most recent Mortgage that was taken out on this home.Purchase Details
Purchase Details
Home Financials for this Owner
Home Financials are based on the most recent Mortgage that was taken out on this home.Purchase Details
Home Financials for this Owner
Home Financials are based on the most recent Mortgage that was taken out on this home.Similar Homes in San Jose, CA
Home Values in the Area
Average Home Value in this Area
Purchase History
| Date | Type | Sale Price | Title Company |
|---|---|---|---|
| Interfamily Deed Transfer | -- | Fidelity National Title Co | |
| Warranty Deed | -- | None Available | |
| Grant Deed | $700,000 | Old Republic Title Company | |
| Grant Deed | $592,000 | First American Title Company |
Mortgage History
| Date | Status | Loan Amount | Loan Type |
|---|---|---|---|
| Open | $570,300 | New Conventional | |
| Closed | $601,700 | New Conventional | |
| Previous Owner | $104,300 | Credit Line Revolving | |
| Previous Owner | $59,100 | Stand Alone Second | |
| Previous Owner | $473,300 | Adjustable Rate Mortgage/ARM |
Property History
| Date | Event | Price | Change | Sq Ft Price |
|---|---|---|---|---|
| 04/24/2017 04/24/17 | Sold | $700,000 | +1.6% | $552 / Sq Ft |
| 03/28/2017 03/28/17 | Pending | -- | -- | -- |
| 03/13/2017 03/13/17 | For Sale | $688,888 | 0.0% | $543 / Sq Ft |
| 03/03/2017 03/03/17 | Pending | -- | -- | -- |
| 02/28/2017 02/28/17 | Price Changed | $688,888 | -3.7% | $543 / Sq Ft |
| 02/07/2017 02/07/17 | For Sale | $715,000 | +20.8% | $563 / Sq Ft |
| 11/19/2014 11/19/14 | Sold | $591,670 | +4.9% | $466 / Sq Ft |
| 08/15/2014 08/15/14 | Pending | -- | -- | -- |
| 08/01/2014 08/01/14 | Price Changed | $563,825 | +0.7% | $444 / Sq Ft |
| 06/27/2014 06/27/14 | Price Changed | $559,825 | +0.9% | $441 / Sq Ft |
| 06/19/2014 06/19/14 | For Sale | $555,000 | -- | $437 / Sq Ft |
Tax History Compared to Growth
Tax History
| Year | Tax Paid | Tax Assessment Tax Assessment Total Assessment is a certain percentage of the fair market value that is determined by local assessors to be the total taxable value of land and additions on the property. | Land | Improvement |
|---|---|---|---|---|
| 2024 | $10,603 | $796,474 | $398,237 | $398,237 |
| 2023 | $10,169 | $780,858 | $390,429 | $390,429 |
| 2022 | $10,080 | $765,548 | $382,774 | $382,774 |
| 2021 | $9,874 | $750,538 | $375,269 | $375,269 |
| 2020 | $9,637 | $742,844 | $371,422 | $371,422 |
| 2019 | $9,427 | $728,280 | $364,140 | $364,140 |
| 2018 | $9,332 | $714,000 | $357,000 | $357,000 |
| 2017 | $8,296 | $612,705 | $306,316 | $306,389 |
| 2016 | $8,133 | $600,692 | $300,310 | $300,382 |
| 2015 | $8,083 | $591,670 | $295,800 | $295,870 |
| 2014 | $1,168 | $89,196 | $89,196 | $0 |
Agents Affiliated with this Home
-

Seller's Agent in 2017
Caroline Hobbs
Reward Realty
(650) 440-0050
78 Total Sales
-
Z
Buyer's Agent in 2017
Zaharra Wong
Intero Real Estate Services
-
M
Seller's Agent in 2014
Michele Joy
Bay East AOR
Map
Source: MLSListings
MLS Number: ML81421916
APN: 249-84-048
- 748-3 N 10th St
- 705 Cannery Place
- 350 E Mission St Unit 115
- 800 N 8th St Unit 207
- 775 N 14th St
- 494 Madera Ave
- 0 E Hedding St
- 622 Berryessa Rd
- 639 Jackson St
- 870 N 5th St
- 854 N 16th St
- 531 N 12th St
- 534 N 7th St
- 863 N 17th St
- 181 E Hedding St
- 709 Modern Ice Dr
- 624 N 17th St
- 875 E Taylor St
- 833 E Hedding St
- 467 N 13th St
