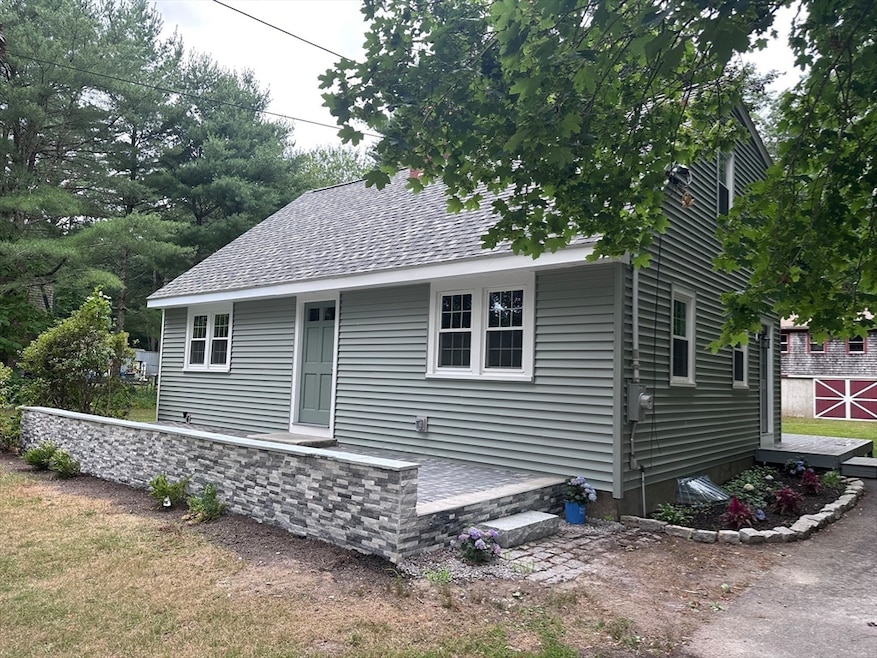
796 Plymouth St Middleboro, MA 02346
Estimated payment $3,624/month
Highlights
- Cape Cod Architecture
- Wood Flooring
- Forced Air Heating and Cooling System
- Living Room with Fireplace
- No HOA
About This Home
BACK ON MARKET DUE TO BUYERS' FINANCING. Absolutely beautiful!. Nothing to do but move in. This beautiful home offers a lot: New roof, new windows, updated kitchen and bathrooms, and gleaming hardwood floors throughout. The property features both a formal living room and a formal dining room. One bedroom and a full bath complete the 1st level. Walk up to the 2nd level and find 2 good-sized bedrooms with ample closet spaces and another full bath. Not enough space? Walk down the partially finished lower level for an additional bonus room that can potentially be used as a 4th bedroom or home office. Enjoy almost an acre of land. Beautiful front patio for summer enjoyment. Sill want more? Walk to your beautiful backyard and find a bonus 2-level 20x20 outbuilding with a garage and workshop studio that has electricity. Maybe turn into an ADU in the future? This home offers a lot. Hurry and make it yours before it’s gone.
Home Details
Home Type
- Single Family
Est. Annual Taxes
- $5,980
Year Built
- Built in 1973
Lot Details
- 0.89 Acre Lot
Home Design
- Cape Cod Architecture
- Concrete Perimeter Foundation
Interior Spaces
- 1,510 Sq Ft Home
- Living Room with Fireplace
- 2 Fireplaces
Flooring
- Wood
- Laminate
- Ceramic Tile
Bedrooms and Bathrooms
- 3 Bedrooms
- Primary bedroom located on second floor
- 2 Full Bathrooms
Partially Finished Basement
- Partial Basement
- Laundry in Basement
Parking
- 4 Car Parking Spaces
- Driveway
- Open Parking
- Off-Street Parking
Utilities
- Forced Air Heating and Cooling System
- Heating System Uses Propane
- Electric Water Heater
- Private Sewer
Community Details
- No Home Owners Association
Listing and Financial Details
- Assessor Parcel Number 3552359
Map
Home Values in the Area
Average Home Value in this Area
Tax History
| Year | Tax Paid | Tax Assessment Tax Assessment Total Assessment is a certain percentage of the fair market value that is determined by local assessors to be the total taxable value of land and additions on the property. | Land | Improvement |
|---|---|---|---|---|
| 2025 | $5,980 | $445,900 | $174,800 | $271,100 |
| 2024 | $5,772 | $426,300 | $166,500 | $259,800 |
| 2023 | $5,865 | $411,900 | $166,500 | $245,400 |
| 2022 | $5,352 | $348,000 | $144,800 | $203,200 |
| 2021 | $5,413 | $332,700 | $133,100 | $199,600 |
| 2020 | $5,104 | $321,400 | $133,100 | $188,300 |
| 2019 | $4,621 | $298,500 | $133,100 | $165,400 |
| 2018 | $4,463 | $286,100 | $121,000 | $165,100 |
| 2017 | $4,390 | $278,400 | $116,500 | $161,900 |
| 2016 | $3,986 | $250,400 | $106,600 | $143,800 |
| 2015 | $3,904 | $247,400 | $106,600 | $140,800 |
Property History
| Date | Event | Price | Change | Sq Ft Price |
|---|---|---|---|---|
| 08/27/2025 08/27/25 | Pending | -- | -- | -- |
| 08/18/2025 08/18/25 | For Sale | $574,900 | 0.0% | $381 / Sq Ft |
| 08/11/2025 08/11/25 | Pending | -- | -- | -- |
| 07/15/2025 07/15/25 | Price Changed | $574,900 | -3.4% | $381 / Sq Ft |
| 07/08/2025 07/08/25 | For Sale | $594,900 | -- | $394 / Sq Ft |
Purchase History
| Date | Type | Sale Price | Title Company |
|---|---|---|---|
| Foreclosure Deed | $240,000 | None Available | |
| Foreclosure Deed | $240,000 | None Available | |
| Deed | $295,000 | -- | |
| Deed | $295,000 | -- |
Mortgage History
| Date | Status | Loan Amount | Loan Type |
|---|---|---|---|
| Open | $240,000 | Commercial | |
| Closed | $240,000 | Commercial | |
| Previous Owner | $175,000 | Purchase Money Mortgage | |
| Previous Owner | $202,500 | No Value Available |
Similar Homes in the area
Source: MLS Property Information Network (MLS PIN)
MLS Number: 73400803
APN: MIDD-000034-005647
- 6 Rocky Meadow St
- 37 Katrina Rd
- 162 Plympton St
- 912 Plymouth St
- 112 Rocky Meadow St
- Lot1 Elk Run Dr
- 58 Chadderton Way
- 52 Saddleworth Way
- 102 Saddleworth Way
- 1 Santana Way Unit 1
- 9 Terrace Way
- 44 Prospect Rd
- Lot 3 Margot Rose Cir
- 141 Tispaquin St
- 140 Tispaquin St
- 18 Murdock St
- 236 Thomas St
- 9 Murdock St
- 10 Wilder St
- 205 West St






