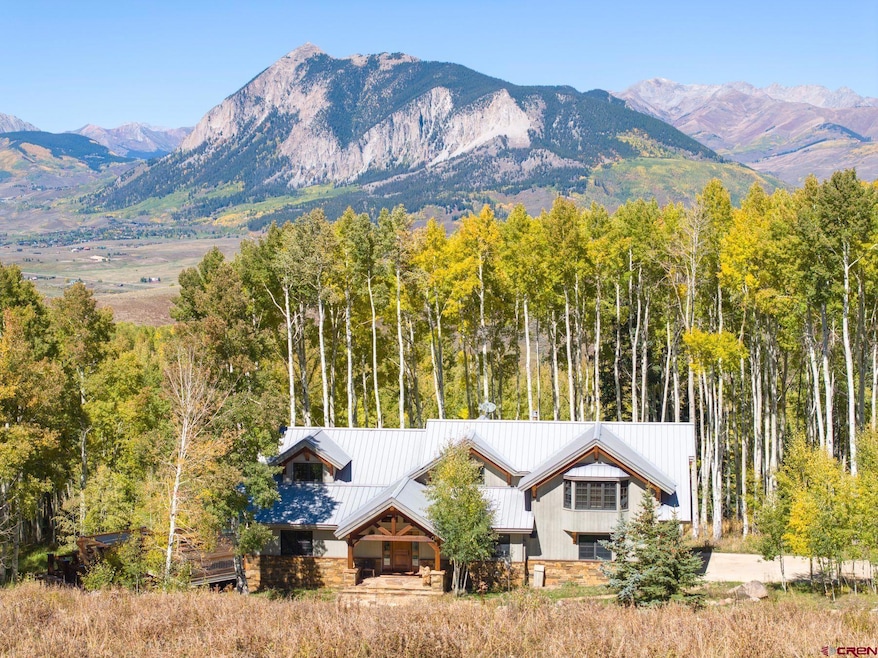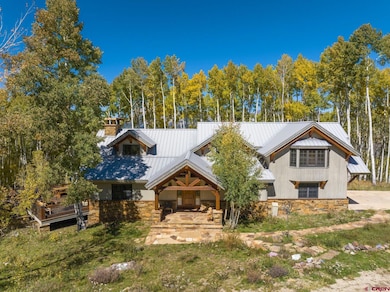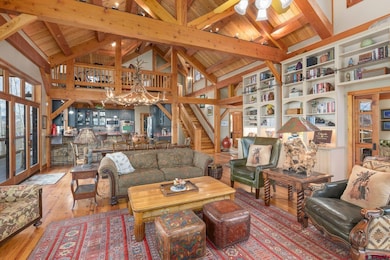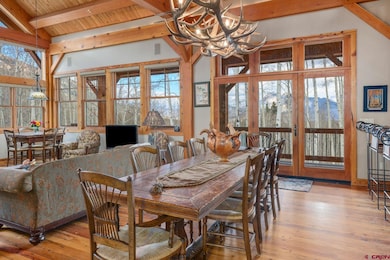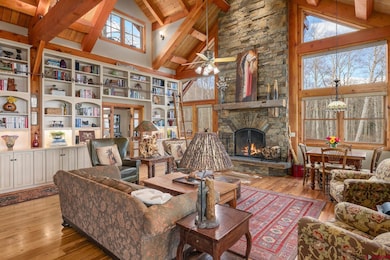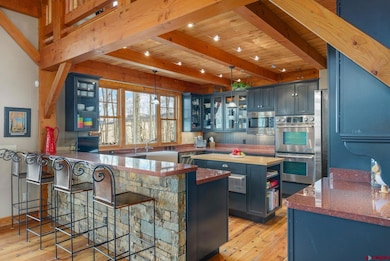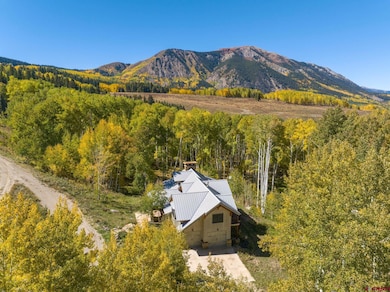796 Red Mountain Ranch Lower Loop Crested Butte, CO 81224
Estimated payment $35,819/month
Highlights
- Horses Allowed On Property
- Spa
- Mountain View
- Wine Room
- 35.1 Acre Lot
- Deck
About This Home
This magnificent Red Mountain Ranch home has garnered multiple national architectural awards including the American Institute of Building Design – 2013 Best Home Over 2,500 sq ft. and Best Home 2013 Reader’s Choice Award – Timber Home Living. The house has also been prominently featured in the Texas Timber Frame Co. brochure. The secluded and refined estate is affectionately called The Tree House. This name was given by the owners who envisioned building a sanctuary pairing rustic elegance with the beautiful forest setting on 35 elevated acres in the coveted Red Mountain Ranch community. Tucked away amid an aspen grove with broad views of Mt. Crested Butte, the East River Valley and the entire Elk Mountain horizon, this breathtaking 4 bedroom, 4 bath mountain retreat offers the perfect balance of privacy, elegance and adventure close to Crested Butte. Your sense of arrival is heightened by high quality construction seen in mammoth timber entry posts, natural rock pillars and stacked stone walls. The home is a genuine timber frame dwelling built by Texas Timber Frame artisans using peg and mortis construction without one nail or metal plate. The mountain lodge design is enriched by the grand dry stacked stone fireplace in the great room and immense chimney cap constructed by master mason Dave Dennis with stone hand- picked by the family from a quarry in Arkansas. The heavy timber frame construction is built with richly looking antique long leaf pine floors, artisan doors and woodwork reclaimed and crafted with material from the historic Murphy Street Church in Taylor, Texas. This elegant 4,016 sq. ft. residence features an impressive great room with a tall cathedral ceiling providing a warm patina from the heavy timbers and cedar planks. Two family gathering areas, a gourmet cook’s kitchen with double wall ovens, warming oven, built-in 48”cooktop, stainless appliances and granite counters, a wine cellar for several hundred bottles, two spacious offces, primary ensuite bedroom with private covered balcony and inspiring views to the mountain horizon, a second king ensuite bedroom and 2 guest bedrooms, 2 more full baths, and an impressive ironwood constructed entertaining deck containing a new hot tub and an adjoining firepit sundeck all contribute to the enjoyment for family and friends. The extraordinary Red Mountain Ranch land parcel provides an engaging variety of topography with a steep 75-foot rocky, timbered ravine enhanced by a dramatic waterfall during Spring runoff, natural meadows including a wedding meadow, a large natural spring attracting forest animals, and numerous aspen groves providing habitat for elk, deer and moose. In your search for the perfect and private, uniquely crafted, high quality, mostly furnished, turnkey mountain sanctuary, The Tree House at 796 Red Mountain Ranch Road is a legacy residence ready for the enjoyment, mountain adventures and memories for you and your family and friends.
Home Details
Home Type
- Single Family
Year Built
- Built in 2004
Lot Details
- 35.1 Acre Lot
- Lot Dimensions are 2170 x 788
- Wooded Lot
HOA Fees
- $500 Monthly HOA Fees
Parking
- 2 Car Attached Garage
Property Views
- Mountain
- Valley
Home Design
- Post and Beam
- Farmhouse Style Home
- Metal Roof
- Wood Siding
- Stone Siding
- Stick Built Home
Interior Spaces
- 3-Story Property
- Partially Furnished
- Cathedral Ceiling
- Window Treatments
- Wine Room
- Great Room
- Family Room
- Living Room with Fireplace
- Formal Dining Room
- 2 Home Offices
- Home Gym
- Crawl Space
- Home Security System
Kitchen
- Built-In Double Oven
- Range
- Microwave
- Dishwasher
- Granite Countertops
- Disposal
Flooring
- Wood
- Carpet
- Tile
Bedrooms and Bathrooms
- 4 Bedrooms
- Primary Bedroom Upstairs
- Walk-In Closet
Laundry
- Dryer
- Washer
Eco-Friendly Details
- Energy-Efficient Windows
- Energy-Efficient HVAC
- Energy-Efficient Insulation
Outdoor Features
- Spa
- Deck
- Covered Patio or Porch
- Outdoor Gas Grill
Schools
- Crested Butte Community K-12 Elementary And Middle School
- Crested Butte Community K-12 High School
Horse Facilities and Amenities
- Horses Allowed On Property
Utilities
- Heating System Powered By Owned Propane
- Heating System Uses Propane
- Well
- High-Efficiency Water Heater
- Gas Water Heater
- Septic Tank
- Septic System
- Internet Available
Community Details
- Association fees include management, road maintenance
- Red Mountain Ranch HOA
- Red Mountain Ranch Subdivision
Listing and Financial Details
- Assessor Parcel Number 325700002005
Map
Property History
| Date | Event | Price | List to Sale | Price per Sq Ft |
|---|---|---|---|---|
| 10/27/2025 10/27/25 | For Sale | $5,600,000 | -- | $1,394 / Sq Ft |
Purchase History
| Date | Type | Sale Price | Title Company |
|---|---|---|---|
| Deed | -- | -- | |
| Deed | -- | -- | |
| Deed | $385,000 | -- |
Source: Colorado Real Estate Network (CREN)
MLS Number: 829528
APN: R032372
- 495 White Buffalo Trail
- 76 Red Mountain Ranch Road Upper Loop
- 1250 Red Mountain Ranch Upper Loop
- 2234 Red Mountain Ranch Rd
- 1190 Red Mountain Ranch Rd
- 1610 Red Mountain Ranch Rd
- 1620 Red Mountain Ranch Rd
- 256 Shavano St
- 15 Kubler St
- 135 Cascadilla St
- 172 Escalante St
- 45 Cascadilla St
- 100 Teocalli Rd Unit 2
- 100 Teocalli Rd Unit 3
- 81 Gillaspey Ave
- 147 Cement Creek Rd
- 48 County Road 740
- 389 Meadow Dr
- 375 Saddle Ridge Ranch Rd
- 285 Saddle Ridge Ranch Rd
