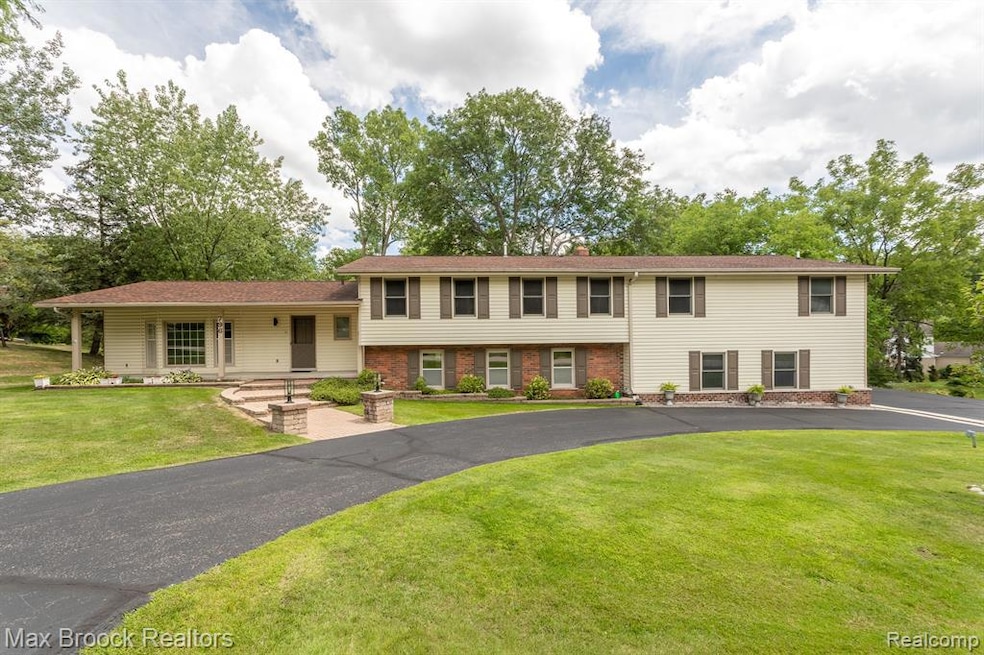796 Rock Spring Rd Bloomfield Hills, MI 48304
Estimated payment $4,137/month
Highlights
- Spa
- Fireplace in Primary Bedroom
- 3 Car Attached Garage
- Eastover Elementary School Rated A+
- Covered Patio or Porch
- Wet Bar
About This Home
Incredible opportunity to live in Bloomfield Hills with Bloomfield Hills Schools on extra large ravine lot. Expansive property with gorgeous, sweeping views, lush mature trees, extensive privacy, and room for a pool in stunning Hickory Heights neighborhood. Move in ready or customize to your liking, the potential in this home is endless. Comprehensive floor plan offers extensive options for every age and lifestyle. Light filled Primary bedroom with vaulted ceilings, large walk in closet with island, large master bath and attached spa room (or option for two master walk in closets), fireplace and walk out balcony provide a retreat oasis right at home. Barrier free master bath and lower level bath with heated floors and barrier free hardscape allow for easy mobility. Lower level walk out with great room with fireplace, wet bar, and bedroom with full bath allow for fabulous in-law suite. Oversized 3+ car heated/insulated garage with ample storage. BATVAI
Listing Agent
Amanda Fisher
Max Broock, REALTORS®-Birmingham License #6501385814 Listed on: 08/05/2022

Home Details
Home Type
- Single Family
Est. Annual Taxes
Year Built
- Built in 1967 | Remodeled in 2006
Lot Details
- 0.59 Acre Lot
- Lot Dimensions are 140x207x150x158
HOA Fees
- $3 Monthly HOA Fees
Parking
- 3 Car Attached Garage
Home Design
- Split Level Home
- Quad-Level Property
- Brick Exterior Construction
- Block Foundation
- Asphalt Roof
- Rubber Roof
- Chimney Cap
- Vinyl Construction Material
Interior Spaces
- 4,209 Sq Ft Home
- Wet Bar
- Gas Fireplace
- Carbon Monoxide Detectors
Bedrooms and Bathrooms
- 5 Bedrooms
- Fireplace in Primary Bedroom
Finished Basement
- Sump Pump
- Fireplace in Basement
Accessible Home Design
- Accessible Bedroom
- Accessible Common Area
Outdoor Features
- Spa
- Covered Patio or Porch
- Exterior Lighting
- Rain Gutter Guard System
Location
- Ground Level
Utilities
- Forced Air Heating System
- Back Up Electric Heat Pump System
- Heating System Uses Natural Gas
- Programmable Thermostat
- Whole House Permanent Generator
- High Speed Internet
- Cable TV Available
Listing and Financial Details
- Assessor Parcel Number 1913253003
Community Details
Overview
- Www.Hickoryheightspoa.Org Association
- Hickory Heights No 3 Subdivision
Amenities
- Laundry Facilities
Map
Home Values in the Area
Average Home Value in this Area
Tax History
| Year | Tax Paid | Tax Assessment Tax Assessment Total Assessment is a certain percentage of the fair market value that is determined by local assessors to be the total taxable value of land and additions on the property. | Land | Improvement |
|---|---|---|---|---|
| 2025 | $12,979 | $382,920 | $55,780 | $327,140 |
| 2024 | $6,539 | $382,920 | $0 | $0 |
| 2023 | $6,328 | $334,580 | $0 | $0 |
| 2022 | $6,717 | $324,430 | $0 | $0 |
| 2021 | $6,669 | $314,780 | $0 | $0 |
| 2020 | $3,269 | $300,210 | $0 | $0 |
| 2019 | $6,275 | $287,370 | $0 | $0 |
| 2018 | $6,304 | $268,170 | $0 | $0 |
| 2017 | $6,259 | $266,470 | $0 | $0 |
| 2016 | $6,271 | $262,060 | $0 | $0 |
| 2015 | -- | $248,020 | $0 | $0 |
| 2014 | -- | $219,250 | $0 | $0 |
| 2011 | -- | $146,860 | $0 | $0 |
Property History
| Date | Event | Price | List to Sale | Price per Sq Ft |
|---|---|---|---|---|
| 08/25/2023 08/25/23 | Pending | -- | -- | -- |
| 08/25/2022 08/25/22 | Off Market | $689,000 | -- | -- |
| 08/25/2022 08/25/22 | Pending | -- | -- | -- |
| 08/05/2022 08/05/22 | For Sale | $689,000 | -- | $164 / Sq Ft |
Purchase History
| Date | Type | Sale Price | Title Company |
|---|---|---|---|
| Quit Claim Deed | -- | -- | |
| Warranty Deed | $640,000 | -- | |
| Interfamily Deed Transfer | -- | None Available |
Mortgage History
| Date | Status | Loan Amount | Loan Type |
|---|---|---|---|
| Open | $608,000 | No Value Available | |
| Closed | $608,000 | New Conventional |
Source: Realcomp
MLS Number: 20221025617
APN: 19-13-253-003
- 922 Eastover Dr
- 3636 Forest Hill Dr
- 3873 Top View Ct
- 4389 Charing Way
- 3370 BlooMcRest Dr
- 4919 Park Manor Dr Unit 7
- 155 Bridgeview Dr
- 145 Bridgeview Dr
- 790 Hidden Pine Rd
- 1335 Trowbridge Rd
- 100 Bridgeview Dr
- 2695 Homewood Dr
- 952 N Reading Rd
- 2840 Bolingbroke Dr
- 4890 Charing Cross Rd
- 1420 Manderford Rd
- 59 Hidden Ridge
- 1227 Lenox Rd
- 4926 Oak River Dr
- 0000 Brookdale Rd
Ask me questions while you tour the home.
