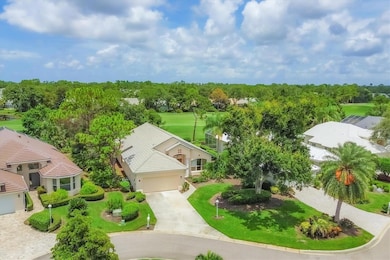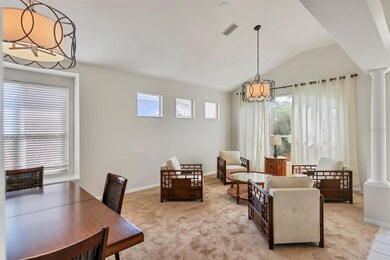7960 Hampton Ct University Park, FL 34201
University Park NeighborhoodEstimated payment $4,544/month
Highlights
- Golf Course Community
- Fitness Center
- Golf Course View
- Robert E. Willis Elementary School Rated A-
- Gated Community
- Open Floorplan
About This Home
Welcome to University Park Country Club, a beautifully maintained, guard-gated community known for its lush, mature landscaping, tranquil surroundings, and premier amenities. Residents enjoy access to 27 holes of championship golf, tennis courts, pickleball, a fully equipped fitness center, and a vibrant social calendar at the elegant clubhouse with on-site dining. Residents are required to maintain at least a social membership. This furnished 3-bedroom, 2-bathroom home offers an ideal blend of comfort and functionality with soaring ceilings, abundant natural light, and an open floor plan that seamlessly connects the kitchen, dining nook, and family room. A separate living and dining area offers additional space for entertaining. The spacious owner’s suite features two closets and an en suite bath, while one of the guest bedrooms opens to a charming private courtyard. Recent updates include fresh interior paint, new carpet, and a 2022 roof. Step outside to a generous screened lanai with a built-in gas grill and take in the serene golf course and preserve views through expansive sliding glass doors. Whether you're looking for a primary residence, second home, or investment opportunity, this property is perfectly situated near University Town Center, Lakewood Ranch, downtown Sarasota, Sarasota Airport, Detwilers, and a wide array of shopping and dining options. A lease is already in place from December 1, 2025 through June 1, 2026, offering built-in income potential.
Listing Agent
BERKSHIRE HATHAWAY HOMESERVICE Brokerage Phone: 941-225-7355 License #3212715 Listed on: 07/08/2025

Home Details
Home Type
- Single Family
Est. Annual Taxes
- $9,052
Year Built
- Built in 1993
Lot Details
- 8,494 Sq Ft Lot
- Southeast Facing Home
- Property is zoned PDR/WPE/
HOA Fees
- $657 Monthly HOA Fees
Parking
- 2 Car Attached Garage
Property Views
- Golf Course
- Woods
Home Design
- Slab Foundation
- Tile Roof
- Block Exterior
- Stucco
Interior Spaces
- 2,266 Sq Ft Home
- Open Floorplan
- Furnished
- High Ceiling
- Ceiling Fan
- Blinds
- Drapes & Rods
- Sliding Doors
- Great Room
- Family Room Off Kitchen
- Combination Dining and Living Room
- Inside Utility
Kitchen
- Dinette
- Range
- Microwave
- Dishwasher
- Stone Countertops
- Disposal
Flooring
- Carpet
- Ceramic Tile
Bedrooms and Bathrooms
- 3 Bedrooms
- Primary Bedroom on Main
- En-Suite Bathroom
- Walk-In Closet
- 2 Full Bathrooms
- Makeup or Vanity Space
- Private Water Closet
- Bathtub With Separate Shower Stall
- Garden Bath
Laundry
- Laundry Room
- Dryer
- Washer
Outdoor Features
- Covered Patio or Porch
- Outdoor Grill
Schools
- Robert E Willis Elementary School
- Braden River Middle School
- Braden River High School
Utilities
- Central Air
- Humidity Control
- Heating Available
- Underground Utilities
- Electric Water Heater
- High Speed Internet
Listing and Financial Details
- Visit Down Payment Resource Website
- Tax Lot 61
- Assessor Parcel Number 2054139353
Community Details
Overview
- Association fees include common area taxes, pool, escrow reserves fund, ground maintenance, security
- Amanda Goodhue Association, Phone Number (941) 355-3888
- Visit Association Website
- University Park Community
- University Park Subdivision
- Association Owns Recreation Facilities
- The community has rules related to deed restrictions, allowable golf cart usage in the community
Amenities
- Restaurant
- Clubhouse
Recreation
- Golf Course Community
- Tennis Courts
- Pickleball Courts
- Fitness Center
Security
- Security Guard
- Gated Community
Map
Home Values in the Area
Average Home Value in this Area
Tax History
| Year | Tax Paid | Tax Assessment Tax Assessment Total Assessment is a certain percentage of the fair market value that is determined by local assessors to be the total taxable value of land and additions on the property. | Land | Improvement |
|---|---|---|---|---|
| 2025 | $9,052 | $535,674 | -- | -- |
| 2024 | $9,052 | $572,754 | $86,700 | $486,054 |
| 2023 | $8,860 | $578,277 | $86,700 | $491,577 |
| 2022 | $8,107 | $508,411 | $85,000 | $423,411 |
| 2021 | $6,768 | $367,275 | $85,000 | $282,275 |
| 2020 | $6,546 | $332,611 | $85,000 | $247,611 |
| 2019 | $5,596 | $335,402 | $85,000 | $250,402 |
| 2018 | $5,835 | $346,809 | $100,000 | $246,809 |
| 2017 | $5,808 | $362,400 | $0 | $0 |
| 2016 | $5,803 | $354,922 | $0 | $0 |
| 2015 | $5,385 | $342,119 | $0 | $0 |
| 2014 | $5,385 | $320,491 | $0 | $0 |
| 2013 | $4,912 | $290,032 | $102,700 | $187,332 |
Property History
| Date | Event | Price | List to Sale | Price per Sq Ft |
|---|---|---|---|---|
| 11/15/2025 11/15/25 | Pending | -- | -- | -- |
| 07/08/2025 07/08/25 | For Sale | $595,000 | 0.0% | $263 / Sq Ft |
| 08/29/2024 08/29/24 | Price Changed | $3,900 | +56.0% | $2 / Sq Ft |
| 08/21/2024 08/21/24 | Price Changed | $2,500 | -13.8% | $1 / Sq Ft |
| 08/20/2024 08/20/24 | Price Changed | $2,900 | -18.9% | $1 / Sq Ft |
| 08/13/2024 08/13/24 | Price Changed | $3,575 | -8.3% | $2 / Sq Ft |
| 07/26/2024 07/26/24 | For Rent | $3,900 | 0.0% | -- |
| 11/14/2023 11/14/23 | Rented | $3,900 | +11.4% | -- |
| 03/09/2022 03/09/22 | Price Changed | $3,500 | -41.7% | $2 / Sq Ft |
| 03/31/2021 03/31/21 | For Rent | $6,000 | +114.3% | -- |
| 09/18/2020 09/18/20 | Rented | $2,800 | 0.0% | -- |
| 06/25/2020 06/25/20 | Price Changed | $2,800 | -6.7% | $1 / Sq Ft |
| 03/20/2020 03/20/20 | Price Changed | $3,000 | +11.1% | $1 / Sq Ft |
| 02/12/2020 02/12/20 | Price Changed | $2,700 | +12.5% | $1 / Sq Ft |
| 05/14/2019 05/14/19 | Price Changed | $2,400 | -20.0% | $1 / Sq Ft |
| 12/29/2018 12/29/18 | Price Changed | $3,000 | +15.4% | $1 / Sq Ft |
| 09/16/2018 09/16/18 | Price Changed | $2,600 | +13.0% | $1 / Sq Ft |
| 08/17/2018 08/17/18 | Off Market | $2,300 | -- | -- |
| 02/24/2018 02/24/18 | Price Changed | $5,500 | +120.0% | $2 / Sq Ft |
| 01/28/2018 01/28/18 | Price Changed | $2,500 | +4.2% | $1 / Sq Ft |
| 01/24/2018 01/24/18 | Price Changed | $2,400 | -17.2% | $1 / Sq Ft |
| 12/15/2017 12/15/17 | Price Changed | $2,900 | -3.3% | $1 / Sq Ft |
| 12/13/2017 12/13/17 | Price Changed | $3,000 | -14.3% | $1 / Sq Ft |
| 11/14/2017 11/14/17 | Price Changed | $3,500 | -16.7% | $2 / Sq Ft |
| 11/02/2017 11/02/17 | Price Changed | $4,200 | -14.3% | $2 / Sq Ft |
| 10/18/2017 10/18/17 | Price Changed | $4,900 | -12.5% | $2 / Sq Ft |
| 09/22/2017 09/22/17 | Price Changed | $5,600 | +24.4% | $2 / Sq Ft |
| 09/21/2017 09/21/17 | Price Changed | $4,500 | 0.0% | $2 / Sq Ft |
| 09/21/2017 09/21/17 | For Rent | $4,500 | +12.5% | -- |
| 08/07/2017 08/07/17 | Off Market | $4,000 | -- | -- |
| 12/13/2016 12/13/16 | Price Changed | $4,000 | -16.7% | $2 / Sq Ft |
| 12/01/2016 12/01/16 | Price Changed | $4,800 | -12.7% | $2 / Sq Ft |
| 11/28/2016 11/28/16 | For Rent | $5,500 | +139.1% | -- |
| 10/15/2015 10/15/15 | Rented | $2,300 | 0.0% | -- |
| 06/19/2015 06/19/15 | Under Contract | -- | -- | -- |
| 04/21/2015 04/21/15 | Price Changed | $2,300 | -4.2% | $1 / Sq Ft |
| 04/16/2015 04/16/15 | Price Changed | $2,400 | -4.0% | $1 / Sq Ft |
| 04/03/2015 04/03/15 | Price Changed | $2,500 | -3.8% | $1 / Sq Ft |
| 03/26/2015 03/26/15 | Price Changed | $2,600 | -52.7% | $1 / Sq Ft |
| 11/07/2014 11/07/14 | For Rent | $5,500 | -- | -- |
Purchase History
| Date | Type | Sale Price | Title Company |
|---|---|---|---|
| Warranty Deed | $100 | None Listed On Document | |
| Warranty Deed | $300,000 | Stewart Title Company | |
| Deed | $69,600 | -- |
Mortgage History
| Date | Status | Loan Amount | Loan Type |
|---|---|---|---|
| Previous Owner | $175,600 | No Value Available |
Source: Stellar MLS
MLS Number: A4658201
APN: 20541-3935-3
- 7904 Hampton Ct
- 6222 Country Club Way
- 6417 Addington Place
- 7788 Eagle Creek Dr
- 6426 Addington Place
- 7742 Whitebridge Glen
- 6120 Country Club Way Unit 207
- 6641 Saint James Crossing
- 7680 Eagle Creek Dr Unit 7572
- 6110 Country Club Way Unit 102
- 6261 Timber Lake Dr Unit F6
- 7621 Whitebridge Glen
- 7622 Whitebridge Glen
- 6316 Walton Heath Place
- 6271 Timber Lake Dr Unit G6
- 6211 Timber Lake Dr Unit B4
- 6660 Saint James Crossing
- 7624 Boltons Ct
- 6805 Chancery Place
- 7607 Whitebridge Glen






