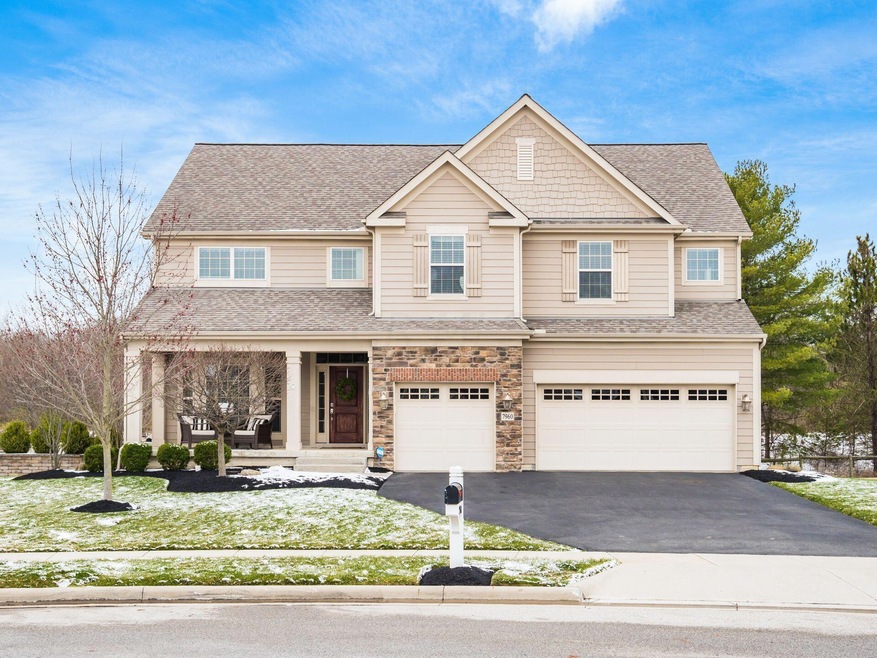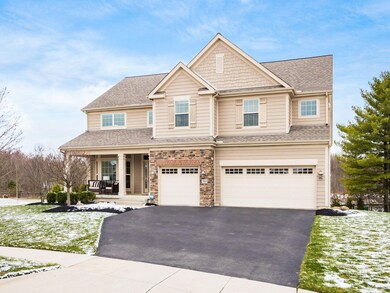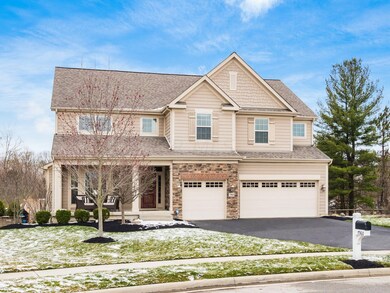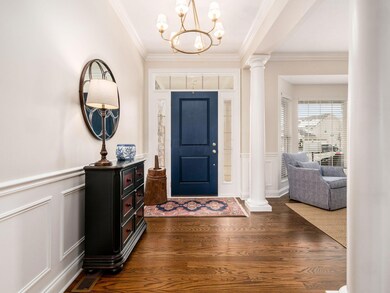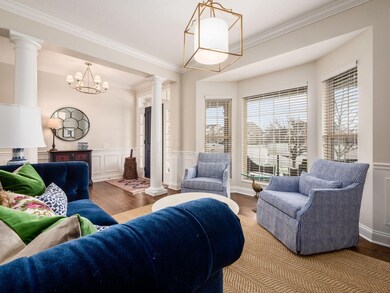
7960 Reins Ct Delaware, OH 43015
Liberty-Deleware Co NeighborhoodHighlights
- Loft
- Great Room
- Community Basketball Court
- Heritage Elementary School Rated A
- Community Pool
- Cul-De-Sac
About This Home
As of April 2023Don't miss out on this amazing Bob Webb split level on a quiet cul-de-sac. This beautifully upgraded home truly has it al! Step inside and notice the warm, inviting entry. Formal living or dining room are steps away from the large gourmet kitchen. Built-in oven/microwave combo as well as a gas range with a direct vent range hood complement the gorgeous cabinets and countertops. Large windows fill this open layout with plenty of sunlight! Up a level find your master retreat with spa-like en-suite. Additional bedrooms, loft and bonus room complete the top floor.
The lower level rec room has a kitchenette with mini fridge. The bottom level has an extra large unfinished basement with a hobby room. Outside enjoy the custom paver patio with built in fire pit! Call the movers today!
Last Agent to Sell the Property
Keller Williams Capital Ptnrs License #448103 Listed on: 03/23/2023

Home Details
Home Type
- Single Family
Est. Annual Taxes
- $11,841
Year Built
- Built in 2012
Lot Details
- 0.31 Acre Lot
- Cul-De-Sac
HOA Fees
- $17 Monthly HOA Fees
Parking
- 3 Car Attached Garage
Home Design
- Split Level Home
- Shingle Siding
- Stone Exterior Construction
Interior Spaces
- 3,356 Sq Ft Home
- 5-Story Property
- Gas Log Fireplace
- Great Room
- Loft
- Bonus Room
- Basement
- Recreation or Family Area in Basement
- Laundry on main level
Kitchen
- Gas Range
- Microwave
- Dishwasher
Flooring
- Carpet
- Ceramic Tile
Bedrooms and Bathrooms
- 4 Bedrooms
Outdoor Features
- Patio
Utilities
- Forced Air Heating and Cooling System
- Heating System Uses Gas
Listing and Financial Details
- Home warranty included in the sale of the property
- Assessor Parcel Number 318-233-07-023-000
Community Details
Overview
- Association Phone (614) 481-4411
- Cps HOA
Recreation
- Community Basketball Court
- Sport Court
- Community Pool
- Park
- Bike Trail
Ownership History
Purchase Details
Home Financials for this Owner
Home Financials are based on the most recent Mortgage that was taken out on this home.Purchase Details
Home Financials for this Owner
Home Financials are based on the most recent Mortgage that was taken out on this home.Purchase Details
Home Financials for this Owner
Home Financials are based on the most recent Mortgage that was taken out on this home.Purchase Details
Home Financials for this Owner
Home Financials are based on the most recent Mortgage that was taken out on this home.Similar Homes in Delaware, OH
Home Values in the Area
Average Home Value in this Area
Purchase History
| Date | Type | Sale Price | Title Company |
|---|---|---|---|
| Warranty Deed | $753,000 | Elite Land Title | |
| Deed | $672,000 | -- | |
| Deed | $672,000 | Valmer Land Title | |
| Warranty Deed | $465,000 | Stewart Title |
Mortgage History
| Date | Status | Loan Amount | Loan Type |
|---|---|---|---|
| Open | $597,600 | New Conventional | |
| Previous Owner | -- | No Value Available | |
| Previous Owner | $363,000 | New Conventional | |
| Previous Owner | $416,998 | New Conventional | |
| Previous Owner | $344,000 | Stand Alone Refi Refinance Of Original Loan |
Property History
| Date | Event | Price | Change | Sq Ft Price |
|---|---|---|---|---|
| 04/27/2023 04/27/23 | Sold | $753,000 | +1.8% | $224 / Sq Ft |
| 03/23/2023 03/23/23 | For Sale | $739,900 | +10.1% | $220 / Sq Ft |
| 03/25/2022 03/25/22 | Sold | $672,000 | +6.7% | $200 / Sq Ft |
| 02/25/2022 02/25/22 | For Sale | $629,900 | +35.5% | $188 / Sq Ft |
| 04/05/2013 04/05/13 | Sold | $465,000 | -7.0% | $131 / Sq Ft |
| 03/06/2013 03/06/13 | Pending | -- | -- | -- |
| 12/13/2012 12/13/12 | For Sale | $499,900 | -- | $141 / Sq Ft |
Tax History Compared to Growth
Tax History
| Year | Tax Paid | Tax Assessment Tax Assessment Total Assessment is a certain percentage of the fair market value that is determined by local assessors to be the total taxable value of land and additions on the property. | Land | Improvement |
|---|---|---|---|---|
| 2024 | $11,775 | $211,370 | $43,190 | $168,180 |
| 2023 | $11,818 | $211,370 | $43,190 | $168,180 |
| 2022 | $11,841 | $172,240 | $31,260 | $140,980 |
| 2021 | $11,907 | $172,240 | $31,260 | $140,980 |
| 2020 | $11,963 | $172,240 | $31,260 | $140,980 |
| 2019 | $10,692 | $159,430 | $31,260 | $128,170 |
| 2018 | $10,740 | $159,430 | $31,260 | $128,170 |
| 2017 | $10,631 | $152,250 | $26,460 | $125,790 |
| 2016 | $10,923 | $152,250 | $26,460 | $125,790 |
| 2015 | $9,976 | $152,250 | $26,460 | $125,790 |
| 2014 | $10,116 | $152,250 | $23,800 | $128,450 |
| 2013 | $5,174 | $73,150 | $23,800 | $49,350 |
Agents Affiliated with this Home
-

Seller's Agent in 2023
Zachary Cantrell
Keller Williams Capital Ptnrs
(740) 272-2316
12 in this area
76 Total Sales
-
C
Buyer's Agent in 2023
Christine Cho
Weichert, Realtors Triumph Group
(614) 886-4935
2 in this area
10 Total Sales
-
K
Seller's Agent in 2022
Kevin Smith
Making Dreams Realty LLC
-
N
Seller's Agent in 2013
Neil Rogers
CR Inactive Office
-

Buyer's Agent in 2013
Chris Reed
Howard Hanna Real Estate Svcs
(614) 317-5594
1 in this area
134 Total Sales
Map
Source: Columbus and Central Ohio Regional MLS
MLS Number: 223007241
APN: 318-233-07-023-000
- 724 W Orange Rd
- 7635 Overland Trail
- 165 Tinley Park Cir
- 0 N Parkway Dr Unit 225026764
- 424 Hidden Ravines Dr
- 8552 Misty Woods Cir
- 321 Hidden Ravines Dr
- 322 Hidden Ravines Dr
- 243 Deer Cross Ln Unit 243
- 5700 Columbus Pike
- 107 Corduroy Rd
- 912 Matthews Brook Ln
- 0 Perry Rd
- 0 Gooding Blvd Unit LOT D 222032731
- 0 Gooding Blvd Unit LOT B 222032713
- 0 Gooding Blvd Unit LOT A 222032706
- 8523 Meacham Ct
- 8511 Meacham Ct
- 8447 Meacham Ct
- 8383 Clarington Ct
