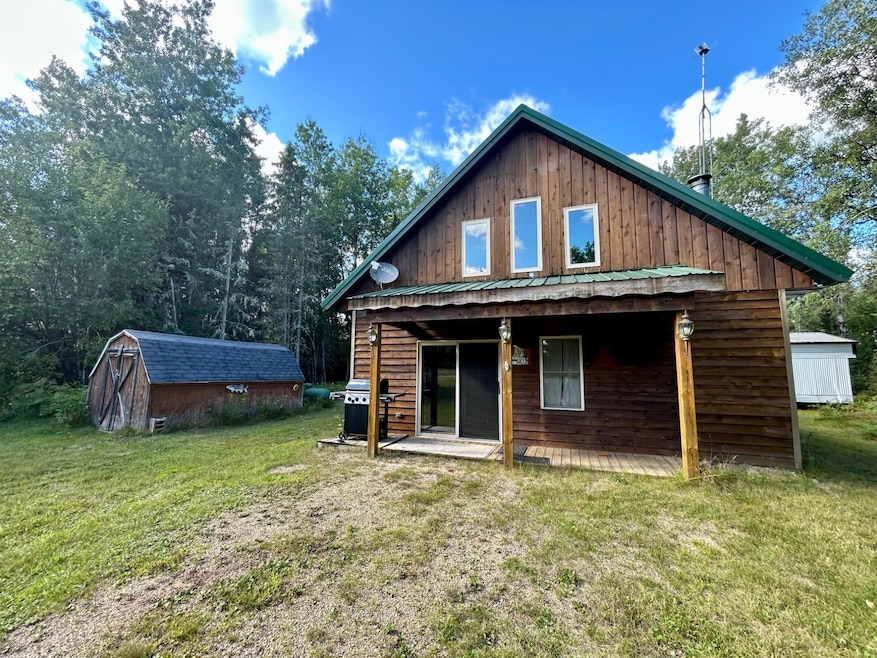7960 River Bank Ln Alvin, WI 54542
Estimated payment $995/month
Total Views
234
2
Beds
1
Bath
1,248
Sq Ft
$135
Price per Sq Ft
Highlights
- Chalet
- Wood Burning Stove
- Wooded Lot
- Deck
- Private Lot
- Cathedral Ceiling
About This Home
Discover this charming chalet style home in Alvin, WI, full of classic Northwoods character. The inviting living space features a cozy wood burning fireplace, perfect for gathering on crisp Wisconsin evenings. With plenty of natural light, warm wood accents, and an efficient layout, this home blends comfort with rustic appeal. A handy storage shed offers extra space for your outdoor gear and seasonal needs. Nestled in a peaceful setting, this property captures the charm and tranquility of Northern Wisconsin living in Alvin, WI.
Home Details
Home Type
- Single Family
Est. Annual Taxes
- $969
Year Built
- Built in 2009
Lot Details
- 0.99 Acre Lot
- Private Lot
- Secluded Lot
- Level Lot
- Wooded Lot
Parking
- Gravel Driveway
Home Design
- Chalet
- Slab Foundation
- Frame Construction
- Metal Roof
- Cedar
Interior Spaces
- 1,248 Sq Ft Home
- Cathedral Ceiling
- Ceiling Fan
- Wood Burning Stove
- Free Standing Fireplace
Kitchen
- Gas Oven
- Gas Range
- Range Hood
Bedrooms and Bathrooms
- 2 Bedrooms
- 1 Full Bathroom
Laundry
- Laundry on main level
- Dryer
- Washer
Outdoor Features
- Deck
- Covered Patio or Porch
- Shed
Utilities
- Forced Air Heating and Cooling System
- Heating System Uses Propane
- Well
- Propane Water Heater
Listing and Financial Details
- Assessor Parcel Number 002-00227-0000
Map
Create a Home Valuation Report for This Property
The Home Valuation Report is an in-depth analysis detailing your home's value as well as a comparison with similar homes in the area
Home Values in the Area
Average Home Value in this Area
Tax History
| Year | Tax Paid | Tax Assessment Tax Assessment Total Assessment is a certain percentage of the fair market value that is determined by local assessors to be the total taxable value of land and additions on the property. | Land | Improvement |
|---|---|---|---|---|
| 2024 | $969 | $121,300 | $10,900 | $110,400 |
| 2023 | $937 | $82,300 | $5,300 | $77,000 |
| 2022 | $1,067 | $82,300 | $5,300 | $77,000 |
| 2021 | $1,025 | $82,300 | $5,300 | $77,000 |
| 2020 | $1,128 | $82,300 | $5,300 | $77,000 |
| 2019 | $1,032 | $78,200 | $5,300 | $72,900 |
| 2018 | $1,030 | $78,200 | $5,300 | $72,900 |
| 2017 | $1,003 | $78,200 | $5,300 | $72,900 |
| 2016 | $1,008 | $78,200 | $5,300 | $72,900 |
| 2015 | $1,050 | $78,200 | $5,300 | $72,900 |
| 2014 | $905 | $80,700 | $7,400 | $73,300 |
| 2013 | $910 | $80,700 | $7,400 | $73,300 |
Source: Public Records
Property History
| Date | Event | Price | Change | Sq Ft Price |
|---|---|---|---|---|
| 08/29/2025 08/29/25 | For Sale | $169,000 | -- | $135 / Sq Ft |
Source: Greater Northwoods MLS
Purchase History
| Date | Type | Sale Price | Title Company |
|---|---|---|---|
| Warranty Deed | -- | -- |
Source: Public Records
Source: Greater Northwoods MLS
MLS Number: 214172
APN: 002-00227-0000
Nearby Homes
- 8002 Holly Ln
- 3759 W Brule Lake Rd
- 3695 W Brule Lake Rd
- TBD Ffr 3110
- 127 Bass Lake Rd
- 161 Camp Lake Rd
- 2AC Cataldo Dr Unit Lot 6
- 2AC Cataldo Dr Unit Lot 5
- 2603 Lake Ottawa Rd
- 243 Smoky Lake Dr
- ON Cataldo Dr Unit 3
- ON Cataldo Dr
- ON Cataldo Dr Unit 2
- Lot 64 Little Deer Rd
- 112 Little Deer Rd
- 102 Big Bear Rd
- 110 Little Bear Rd
- ON Smoky Lake Dr
- 242 Elizabeth Ln







