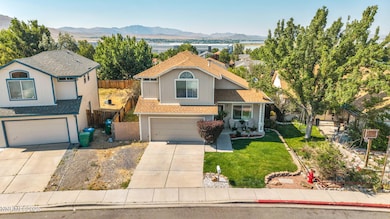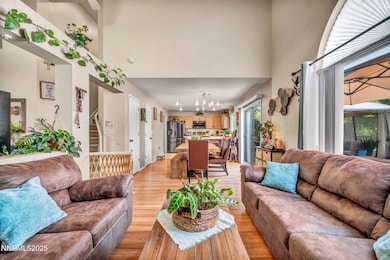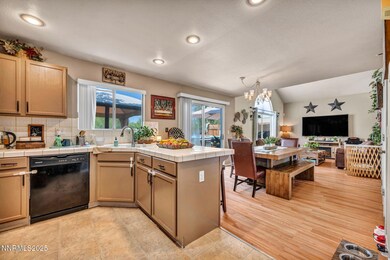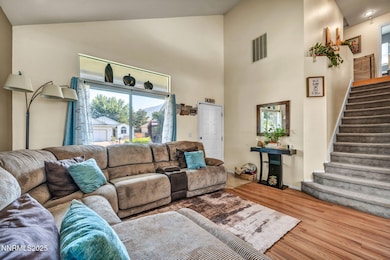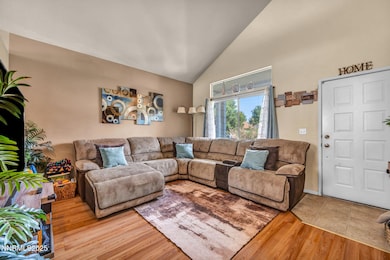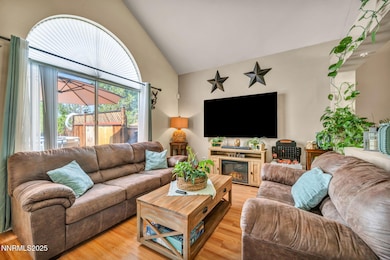
7961 Big River Dr Unit 17 Reno, NV 89506
Stead NeighborhoodEstimated payment $2,473/month
Total Views
5,909
3
Beds
2.5
Baths
1,461
Sq Ft
$291
Price per Sq Ft
Highlights
- Mountain View
- Vaulted Ceiling
- No HOA
- Deck
- Separate Formal Living Room
- Double Pane Windows
About This Home
Lovely, very well kept home. Vaulted ceilings throughout the house. Kitchen has a breakfast bar. Two and 1/2 baths as well as a laundry room. There is a lush green lawn out back just past the deck. Fully fenced for privacy. Red Rock is just far enough from town to see the stars at night without any freeway noise.
Home Details
Home Type
- Single Family
Est. Annual Taxes
- $1,949
Year Built
- Built in 1996
Lot Details
- 5,445 Sq Ft Lot
- Back Yard Fenced
- Level Lot
- Sprinklers on Timer
- Property is zoned Sf8
Parking
- 2 Car Garage
- Parking Storage or Cabinetry
Property Views
- Mountain
- Desert
Home Design
- Pitched Roof
- Composition Roof
- Wood Siding
- Stick Built Home
Interior Spaces
- 1,461 Sq Ft Home
- 2-Story Property
- Vaulted Ceiling
- Ceiling Fan
- Double Pane Windows
- Vinyl Clad Windows
- Separate Formal Living Room
- Family or Dining Combination
- Crawl Space
- Fire and Smoke Detector
Kitchen
- Breakfast Bar
- Dishwasher
- No Kitchen Appliances
- Disposal
Flooring
- Carpet
- Linoleum
- Laminate
Bedrooms and Bathrooms
- 3 Bedrooms
- Bathtub and Shower Combination in Primary Bathroom
Laundry
- Laundry Room
- Shelves in Laundry Area
- Washer and Electric Dryer Hookup
Outdoor Features
- Deck
Schools
- Stead Elementary School
- Obrien Middle School
- North Valleys High School
Utilities
- Forced Air Heating and Cooling System
- Heating System Uses Natural Gas
- Natural Gas Connected
- Gas Water Heater
- Internet Available
Community Details
- No Home Owners Association
- Reno Community
- Silver Shores 17 Subdivision
Listing and Financial Details
- Assessor Parcel Number 090-342-06
Map
Create a Home Valuation Report for This Property
The Home Valuation Report is an in-depth analysis detailing your home's value as well as a comparison with similar homes in the area
Home Values in the Area
Average Home Value in this Area
Tax History
| Year | Tax Paid | Tax Assessment Tax Assessment Total Assessment is a certain percentage of the fair market value that is determined by local assessors to be the total taxable value of land and additions on the property. | Land | Improvement |
|---|---|---|---|---|
| 2025 | $1,805 | $81,976 | $32,270 | $49,706 |
| 2024 | $1,805 | $79,269 | $28,980 | $50,289 |
| 2023 | $1,672 | $75,543 | $27,790 | $47,753 |
| 2022 | $1,624 | $64,150 | $24,360 | $39,790 |
| 2021 | $1,577 | $58,698 | $19,075 | $39,623 |
| 2020 | $1,483 | $58,307 | $18,480 | $39,827 |
| 2019 | $1,412 | $56,909 | $18,235 | $38,674 |
| 2018 | $1,298 | $49,497 | $12,915 | $36,582 |
| 2017 | $1,261 | $48,754 | $12,040 | $36,714 |
| 2016 | $1,227 | $48,254 | $10,675 | $37,579 |
| 2015 | $1,227 | $46,572 | $8,960 | $37,612 |
| 2014 | $1,190 | $41,459 | $7,175 | $34,284 |
| 2013 | -- | $32,018 | $5,250 | $26,768 |
Source: Public Records
Property History
| Date | Event | Price | Change | Sq Ft Price |
|---|---|---|---|---|
| 08/20/2025 08/20/25 | Price Changed | $425,000 | -2.5% | $291 / Sq Ft |
| 08/11/2025 08/11/25 | Price Changed | $436,000 | -2.9% | $298 / Sq Ft |
| 07/16/2025 07/16/25 | For Sale | $449,000 | -- | $307 / Sq Ft |
Source: Northern Nevada Regional MLS
Purchase History
| Date | Type | Sale Price | Title Company |
|---|---|---|---|
| Interfamily Deed Transfer | -- | None Available | |
| Bargain Sale Deed | $99,500 | Western Title Company | |
| Bargain Sale Deed | $255,000 | First Centennial Title Co | |
| Deed | $131,500 | Stewart Title |
Source: Public Records
Mortgage History
| Date | Status | Loan Amount | Loan Type |
|---|---|---|---|
| Open | $79,600 | New Conventional | |
| Previous Owner | $15,000 | Credit Line Revolving | |
| Previous Owner | $225,000 | Unknown | |
| Previous Owner | $25,000 | Credit Line Revolving | |
| Previous Owner | $21,000 | Credit Line Revolving | |
| Previous Owner | $178,500 | Stand Alone First | |
| Previous Owner | $30,000 | Unknown | |
| Previous Owner | $128,865 | FHA |
Source: Public Records
Similar Homes in Reno, NV
Source: Northern Nevada Regional MLS
MLS Number: 250053121
APN: 090-342-06
Nearby Homes
- 7956 White Falls Dr
- 7973 Moss Creek Dr
- 8529 Red Baron Blvd
- 8290 Shifting Sands Dr Unit 21
- 8720 Malibu Dr
- 7930 Monterey Shores Dr
- 8653 Piper Place
- 8664 Piper Place
- 7991 Mariner Cove Dr
- 8419 Sopwith Blvd
- 7921 Mariner Cove Dr
- 8480 Corrigan Way
- 7751 Mariner Cove Dr
- 8425 Red Baron Blvd
- 7455 Northcreek Dr
- 8717 Sunset Breeze Dr
- 8410 Red Baron Blvd
- 7378 Silver Dawn Dr
- 7433 Creekland Dr
- 7433 Spey Dr
- 8121 Big River Dr
- 8733 Sunset Breeze Dr
- 12091 Rocky Mountain St
- 10076 Atwood St
- 9774 Silver Dollar Ln
- 9900 Rising Sun Ct
- 9755 Silver Sky Pkwy
- 9175 Brown Eagle Ct
- 9455 Sky Vista Pkwy
- 548 Aurora View Ct
- 420 Summer Triangle
- 7711 Sky Vista Pkwy
- 7597 Rambling Ridge Rd
- 7732 Corso St
- 7600 Appenzell St Unit 1
- 800 Fire Wheel Dr
- 700 Fire Wheel Dr
- 770 Fire Wheel Dr
- 720 Fire Wheel Dr
- 375 Mustengo Ct

