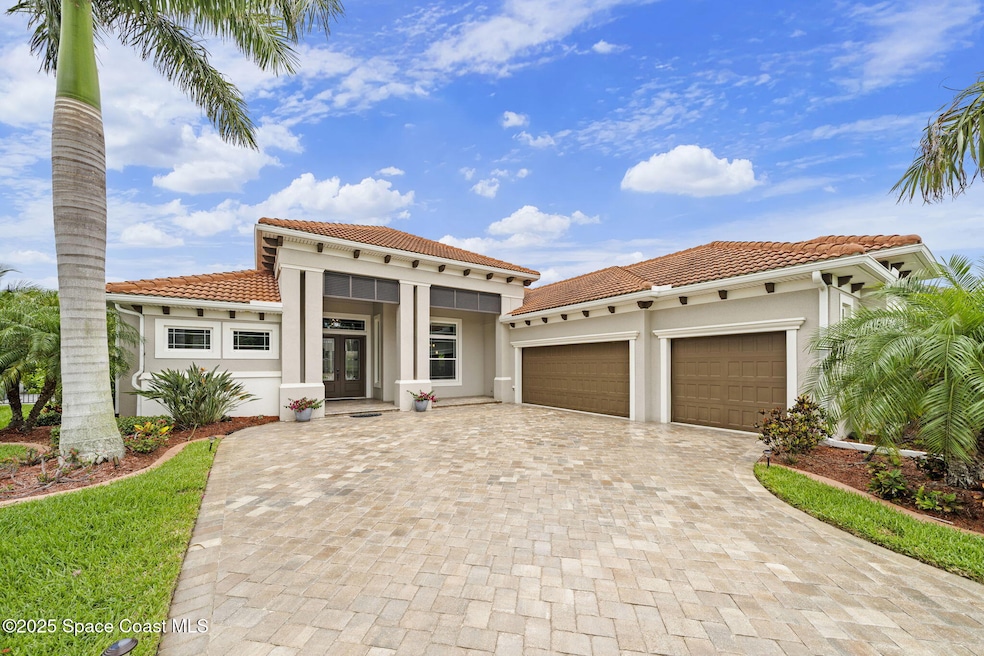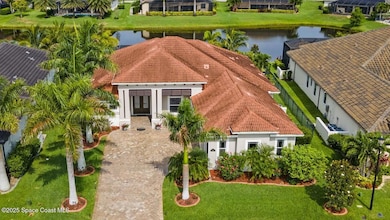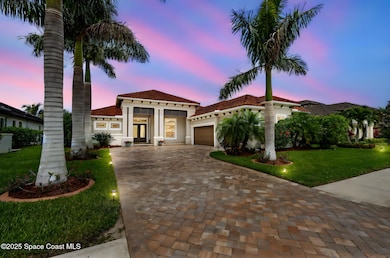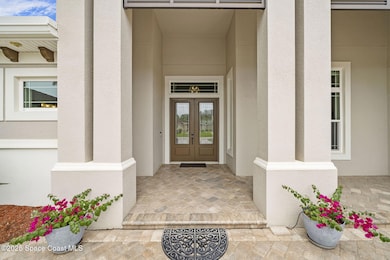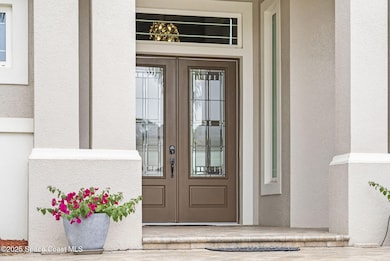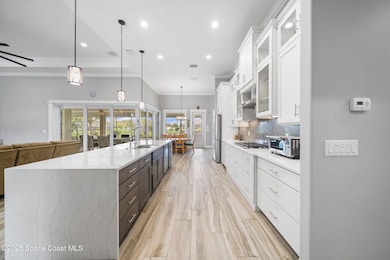7962 Barrosa Cir Melbourne, FL 32940
Estimated payment $6,719/month
Highlights
- Lake Front
- Fitness Center
- Gated Community
- Quest Elementary School Rated A-
- Heated In Ground Pool
- Open Floorplan
About This Home
Welcome to luxury living in the heart of Viera! Located in the exclusive gated community of Seville at Addison Village, this stunning 3-bed, 3-bath, pool home with a flex room/office and 3-car garage is the epitome of Florida elegance and comfort! Built in 2018, this home boasts an impressive open-concept layout with soaring ceilings, elegant crown molding, and custom oversized baseboards. The designer kitchen is a showstopper, featuring crisp white shaker cabinetry, quartz countertops, stainless steel appliances, and a large center island perfect for entertaining. Beautiful plank tile flooring flows throughout the entire home, enhancing the home's clean and cohesive style. The spacious primary suite is your private retreat, complete with dual quartz vanities, a large glass-enclosed walk-in shower, his & her walk-in closets, and private access to the lanai. Step outside to your personal backyard oasis—a screened lanai and pool area designed for year-round enjoyment. IMPACT WINDOWS Take a dip in the sparkling pool with spa, unwind in the shaded lounge area, or fire up the gas cooktop in the summer kitchen for an evening of outdoor dining and entertaining.
Additional premium features include:
IMPACT RATED WINDOWS THROUGHOUT
Concrete tile roof
Sealed paver driveway and lanai
Whole-house water softener system
Electric storm shutters for the lanai
Custom window blinds
Generous storage in the oversized 3-car garage
Mango Trees in the backyard
Residents of Seville enjoy exclusive access to Addison Village Club, with resort-style amenities including pools, tennis courts, fitness center, and more.
Don't miss this rare opportunity to own one of Viera's finest properties. Schedule your private showing today!
Home Details
Home Type
- Single Family
Est. Annual Taxes
- $8,523
Year Built
- Built in 2018 | Remodeled
Lot Details
- 0.27 Acre Lot
- Lake Front
- Property fronts a county road
- East Facing Home
- Front and Back Yard Sprinklers
HOA Fees
Parking
- 3 Car Garage
- Garage Door Opener
Home Design
- Traditional Architecture
- Tile Roof
- Concrete Roof
- Block Exterior
- Stone Siding
- Asphalt
- Stucco
Interior Spaces
- 2,660 Sq Ft Home
- 1-Story Property
- Open Floorplan
- Furniture Can Be Negotiated
- Built-In Features
- Crown Molding
- Vaulted Ceiling
- Ceiling Fan
- Screened Porch
- Tile Flooring
- Lake Views
Kitchen
- Breakfast Area or Nook
- Eat-In Kitchen
- Breakfast Bar
- Gas Oven
- Gas Cooktop
- Microwave
- Ice Maker
- Dishwasher
- Kitchen Island
- Disposal
Bedrooms and Bathrooms
- 3 Bedrooms
- Dual Closets
- Walk-In Closet
- 3 Full Bathrooms
Laundry
- Laundry in unit
- Dryer
- Washer
Home Security
- Security System Owned
- Security Gate
- High Impact Windows
- Fire and Smoke Detector
Pool
- Heated In Ground Pool
- Saltwater Pool
- Screen Enclosure
Outdoor Features
- Outdoor Kitchen
Schools
- Quest Elementary School
- Viera Middle School
- Viera High School
Utilities
- Central Heating and Cooling System
- Heating System Uses Natural Gas
- Electric Water Heater
- Water Softener is Owned
- Cable TV Available
Listing and Financial Details
- Assessor Parcel Number 26-36-16-Wg-000ll.0-0003.00
Community Details
Overview
- Seville At Addison Village Association
- Seville At Addison Village Subdivision
Recreation
- Tennis Courts
- Community Basketball Court
- Pickleball Courts
- Community Playground
- Fitness Center
- Community Pool
- Children's Pool
- Park
Additional Features
- Clubhouse
- Gated Community
Map
Home Values in the Area
Average Home Value in this Area
Tax History
| Year | Tax Paid | Tax Assessment Tax Assessment Total Assessment is a certain percentage of the fair market value that is determined by local assessors to be the total taxable value of land and additions on the property. | Land | Improvement |
|---|---|---|---|---|
| 2025 | $8,631 | $699,630 | -- | -- |
| 2024 | $8,523 | $679,920 | -- | -- |
| 2023 | $8,523 | $660,120 | $0 | $0 |
| 2022 | $7,991 | $640,900 | $0 | $0 |
| 2021 | $8,404 | $622,240 | $0 | $0 |
| 2020 | $8,385 | $613,650 | $115,000 | $498,650 |
| 2019 | $8,880 | $636,110 | $98,000 | $538,110 |
| 2018 | $1,709 | $98,000 | $98,000 | $0 |
| 2017 | $1,577 | $24,500 | $0 | $0 |
| 2016 | $401 | $17,000 | $17,000 | $0 |
Property History
| Date | Event | Price | List to Sale | Price per Sq Ft |
|---|---|---|---|---|
| 10/23/2025 10/23/25 | Pending | -- | -- | -- |
| 10/01/2025 10/01/25 | Price Changed | $1,120,000 | -1.8% | $421 / Sq Ft |
| 09/05/2025 09/05/25 | Price Changed | $1,140,000 | -1.9% | $429 / Sq Ft |
| 06/30/2025 06/30/25 | Price Changed | $1,162,000 | -2.3% | $437 / Sq Ft |
| 06/06/2025 06/06/25 | For Sale | $1,189,000 | -- | $447 / Sq Ft |
Purchase History
| Date | Type | Sale Price | Title Company |
|---|---|---|---|
| Interfamily Deed Transfer | -- | Attorney | |
| Warranty Deed | $115,000 | State Title Partners Llp | |
| Deed | $947,000 | -- |
Mortgage History
| Date | Status | Loan Amount | Loan Type |
|---|---|---|---|
| Open | $615,900 | FHA |
Source: Space Coast MLS (Space Coast Association of REALTORS®)
MLS Number: 1047661
APN: 26-36-16-WG-000LL.0-0003.00
- 7873 Desmond Ave
- 2228 Addison Dr
- 8135 Lyside Dr
- 2344 Landon St
- 2383 Addison Dr
- 2225 Zuma Ln
- 2372 Pravny Ln
- 2228 Zuma Ln
- 2455 Reeling Cir
- 8252 Strom Park Dr
- 2444 Addison Dr
- Granada II Plan at Reeling Park - Castillo
- Mecina II Plan at Reeling Park - Castillo
- Avila Plan at Reeling Park - Castillo
- Almeria II Plan at Reeling Park - Castillo
- 8582 Strom Park Dr
- 2306 Salew St
- 2525 Reeling Cir
- 8038 Quimby Ct
- 2555 Reeling Cir
