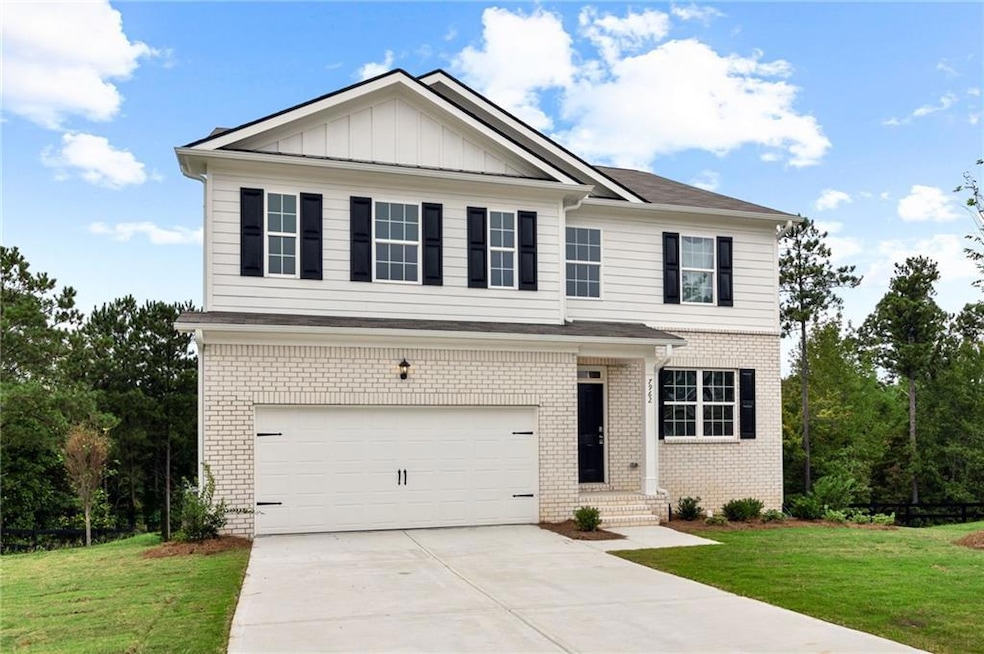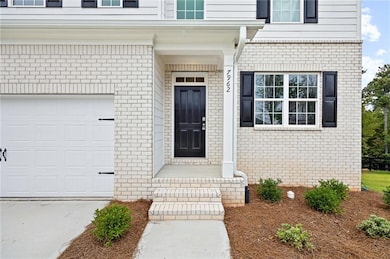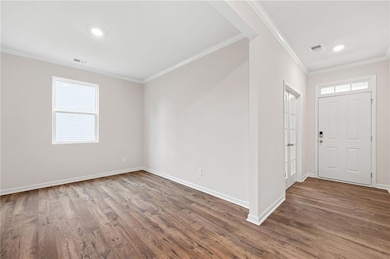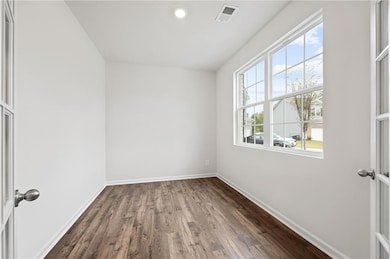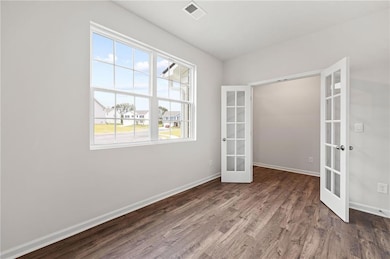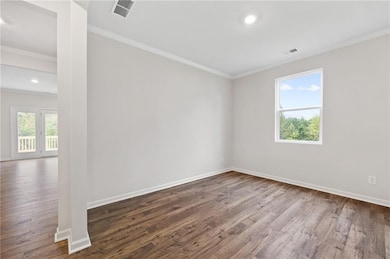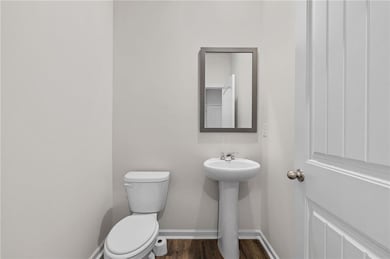7962 Centera Ct Lithia Springs, GA 30122
Lithia Springs NeighborhoodHighlights
- View of Trees or Woods
- Vaulted Ceiling
- Traditional Architecture
- Deck
- Oversized primary bedroom
- Loft
About This Home
Rental NEW 2023 4 Bedroom, 2.5Bath, Open Floor Plan Views to Living Room and Back Deck, Has Formal Dinning Room and Flex Room which could be a 5th Bedroom, Upstairs has 4 Full Bedrooms and 2 Full Baths, Over size Primary Room with Large Primary Bath with Large Walk in closet, Separate Soaking Tub and Shower with Private Water Room, Large Loft area could be a second Living Room or Play Room for the Children, Secondary Bedrooms Good Size and Laundry Room. Back Yard is Nice Size, Close to Sweetwater Creek State Park, I-20 Shopping and Dining, Nice Open Concept DR Horton Hanover Floorplan. Dont Miss This Beauty!
Listing Agent
Atlanta Communities Brokerage Phone: 770-355-2102 License #313317 Listed on: 07/24/2025

Home Details
Home Type
- Single Family
Est. Annual Taxes
- $7,704
Year Built
- Built in 2023
Lot Details
- 0.35 Acre Lot
- Lot Dimensions are 180x90x180x90
- Landscaped
- Level Lot
Parking
- 2 Car Garage
- Front Facing Garage
- Garage Door Opener
Home Design
- Traditional Architecture
- Shingle Roof
- Ridge Vents on the Roof
- Composition Roof
- Cement Siding
Interior Spaces
- 2,804 Sq Ft Home
- 2-Story Property
- Vaulted Ceiling
- Factory Built Fireplace
- Double Pane Windows
- Insulated Windows
- Entrance Foyer
- Formal Dining Room
- Loft
- Views of Woods
- Unfinished Basement
- Basement Fills Entire Space Under The House
Kitchen
- Open to Family Room
- Breakfast Bar
- Walk-In Pantry
- Electric Oven
- Electric Range
- Microwave
- Dishwasher
- ENERGY STAR Qualified Appliances
- Solid Surface Countertops
- White Kitchen Cabinets
- Disposal
Flooring
- Carpet
- Laminate
Bedrooms and Bathrooms
- 4 Bedrooms
- Oversized primary bedroom
- Walk-In Closet
- Vaulted Bathroom Ceilings
- Dual Vanity Sinks in Primary Bathroom
- Low Flow Plumbing Fixtures
- Separate Shower in Primary Bathroom
Laundry
- Laundry Room
- Laundry on upper level
Home Security
- Smart Home
- Carbon Monoxide Detectors
- Fire and Smoke Detector
Outdoor Features
- Deck
- Front Porch
Schools
- Sweetwater Elementary School
- Factory Shoals Middle School
- Lithia Springs High School
Utilities
- Forced Air Zoned Heating and Cooling System
- Underground Utilities
- Electric Water Heater
- High Speed Internet
- Phone Available
- Cable TV Available
Listing and Financial Details
- Security Deposit $2,800
- 12 Month Lease Term
- $40 Application Fee
- Assessor Parcel Number 07571820040
Community Details
Overview
- Property has a Home Owners Association
- Application Fee Required
- Glen At Kensington Subdivision
Pet Policy
- Pets Allowed
- Pet Deposit $500
Map
Source: First Multiple Listing Service (FMLS)
MLS Number: 7621279
APN: 7182-07-5-0-040
- 8816 Sibella Ct
- 2436 Falls River Dr
- 1815 Lee Rd
- 1535 Olde Oak Dr
- 2182 Ann Ln
- 1774 Trail Creek Dr
- 0 W Lake Vulcan Dr Unit 10587241
- 1940 Lee
- 0 Vulcan Dr Unit 10471332
- 0 Vulcan Dr Unit 7530603
- Bradley Plan at The View at Groover's Lake - Georgian Series
- Wisteria Plan at The View at Groover's Lake - Georgian Series
- Bayberry Plan at The View at Groover's Lake - Georgian Series
- Redbud Plan at The View at Groover's Lake - Georgian Series
- 2693 Jordan Ln
- 2683 Jordan Ln
- 2499 Chestnut Log Loop
- 3570 Briar Dr
- 3652 Sweetbriar Cir
- 7315 Lee Rd
- 3156 Ellenton Dr
- 7850 Lee Rd
- 1521 Lee
- 2355 Park Ave
- 7703 Lee Rd
- 1198 Andrews Dr
- 3638 Sweetbriar Cir
- 2794 Jordan Ln
- 2791 Groovers Lake Point
- 2311 Chestnut Log Place
- 2053 Chestnut Log Dr
- 2422 Chestnut Log Ln
- 8621 Chestnut Ln
- 2212 Cedar Creek Ln
- 2218 Alyssa Ct
- 100 Columns Dr
- 1065 Preston Blvd Unit A1
- 1065 Preston Blvd Unit B1 Sun
- 1065 Preston Blvd Unit C1
- 3244 Stone Ct
