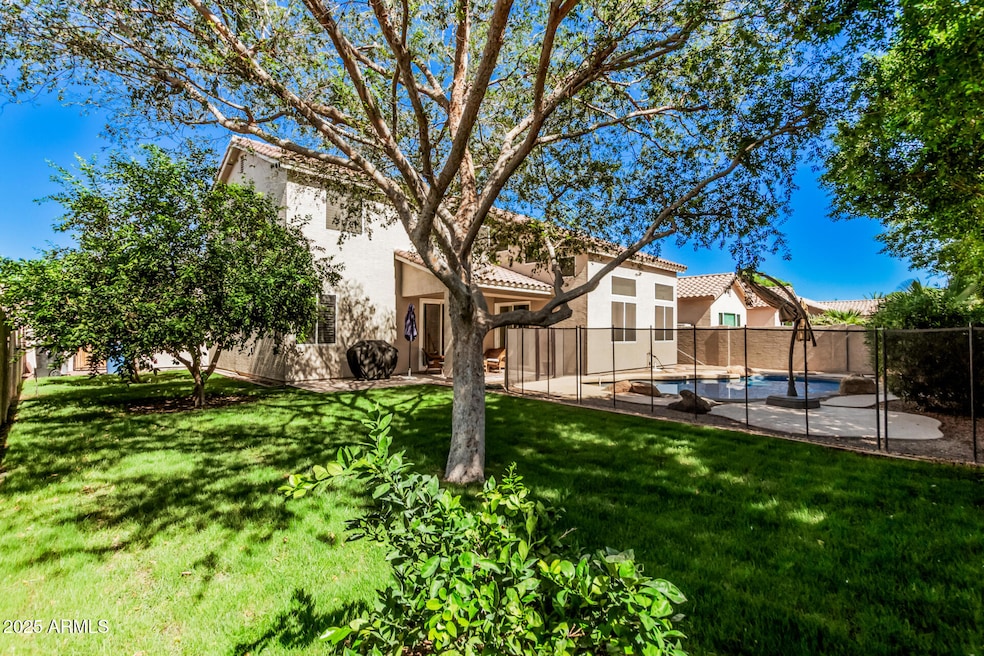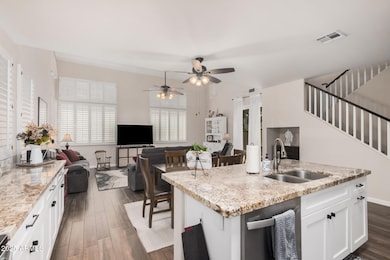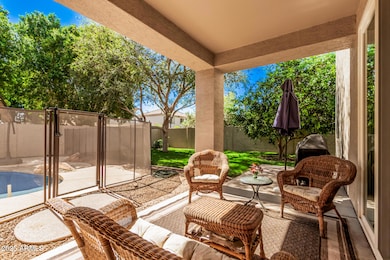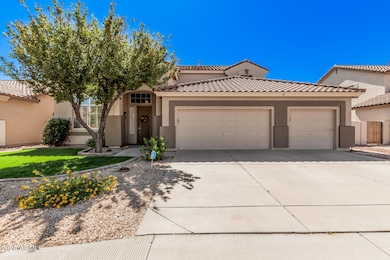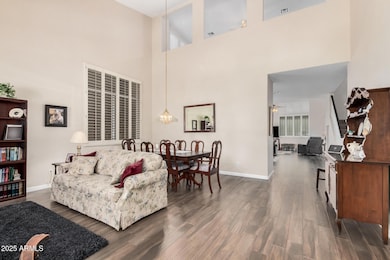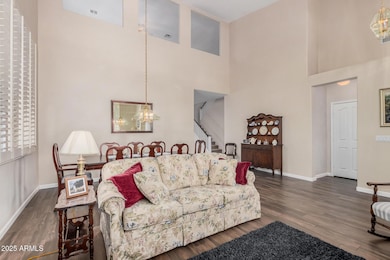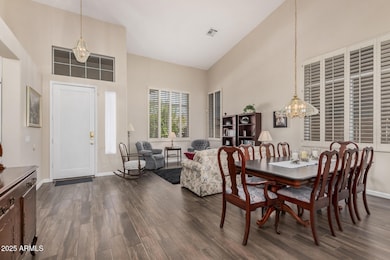Estimated payment $3,450/month
Highlights
- Play Pool
- Vaulted Ceiling
- Granite Countertops
- Boulder Creek Elementary School Rated A-
- Main Floor Primary Bedroom
- Private Yard
About This Home
Don't miss this beautifully maintained home featuring a sought-after primary suite on the main floor! The spacious lower level includes both formal and casual living areas, ideal for entertaining or relaxed family gatherings. The remodeled island kitchen is a showstopper, showcasing light-toned cabinetry, granite countertops, and a layout perfect for everyday living and hosting. Vaulted ceilings throughout the main living space add a sense of openness and elegance. Upstairs, you'll find a generously sized loft overlooking the main floor — perfect for a home office, playroom, or media space — along with three additional bedrooms and a full bathroom. Step outside to a backyard designed for fun and relaxation, complete with a covered patio, fenced pool, and a lush grass area for play or pets.
Listing Agent
Kathleen Scott
Redfin Corporation License #SA691334000 Listed on: 10/02/2025

Home Details
Home Type
- Single Family
Est. Annual Taxes
- $1,999
Year Built
- Built in 1997
Lot Details
- 7,710 Sq Ft Lot
- Block Wall Fence
- Front and Back Yard Sprinklers
- Sprinklers on Timer
- Private Yard
- Grass Covered Lot
HOA Fees
- $42 Monthly HOA Fees
Parking
- 3 Car Direct Access Garage
- Garage Door Opener
Home Design
- Wood Frame Construction
- Tile Roof
- Stucco
Interior Spaces
- 2,809 Sq Ft Home
- 2-Story Property
- Vaulted Ceiling
- Ceiling Fan
- Double Pane Windows
- Solar Screens
Kitchen
- Eat-In Kitchen
- Electric Cooktop
- Built-In Microwave
- Kitchen Island
- Granite Countertops
Flooring
- Carpet
- Tile
Bedrooms and Bathrooms
- 4 Bedrooms
- Primary Bedroom on Main
- Primary Bathroom is a Full Bathroom
- 2.5 Bathrooms
- Dual Vanity Sinks in Primary Bathroom
- Bathtub With Separate Shower Stall
Pool
- Play Pool
- Fence Around Pool
- Pool Pump
Outdoor Features
- Covered Patio or Porch
Schools
- Boulder Creek Elementary School
- Desert Ridge Jr. High Middle School
- Desert Ridge High School
Utilities
- Cooling System Updated in 2021
- Central Air
- Heating System Uses Natural Gas
- Cable TV Available
Listing and Financial Details
- Tax Lot 68
- Assessor Parcel Number 304-04-369
Community Details
Overview
- Association fees include ground maintenance
- First Service Reside Association, Phone Number (480) 618-0180
- Built by Ryland
- Boulder Creek Unit 2 Subdivision
Recreation
- Community Playground
Map
Home Values in the Area
Average Home Value in this Area
Tax History
| Year | Tax Paid | Tax Assessment Tax Assessment Total Assessment is a certain percentage of the fair market value that is determined by local assessors to be the total taxable value of land and additions on the property. | Land | Improvement |
|---|---|---|---|---|
| 2025 | $2,079 | $28,070 | -- | -- |
| 2024 | $2,017 | $26,733 | -- | -- |
| 2023 | $2,017 | $43,250 | $8,650 | $34,600 |
| 2022 | $1,968 | $32,570 | $6,510 | $26,060 |
| 2021 | $2,132 | $31,260 | $6,250 | $25,010 |
| 2020 | $2,095 | $28,320 | $5,660 | $22,660 |
| 2019 | $1,941 | $26,530 | $5,300 | $21,230 |
| 2018 | $1,848 | $25,000 | $5,000 | $20,000 |
| 2017 | $1,790 | $24,130 | $4,820 | $19,310 |
| 2016 | $1,856 | $23,770 | $4,750 | $19,020 |
| 2015 | $1,702 | $23,450 | $4,690 | $18,760 |
Property History
| Date | Event | Price | List to Sale | Price per Sq Ft | Prior Sale |
|---|---|---|---|---|---|
| 10/28/2025 10/28/25 | Price Changed | $615,000 | -2.2% | $219 / Sq Ft | |
| 10/23/2025 10/23/25 | Price Changed | $629,000 | -0.8% | $224 / Sq Ft | |
| 10/02/2025 10/02/25 | For Sale | $634,000 | +72.5% | $226 / Sq Ft | |
| 08/30/2019 08/30/19 | Sold | $367,500 | 0.0% | $131 / Sq Ft | View Prior Sale |
| 07/30/2019 07/30/19 | Pending | -- | -- | -- | |
| 07/17/2019 07/17/19 | Price Changed | $367,500 | -2.0% | $131 / Sq Ft | |
| 07/05/2019 07/05/19 | For Sale | $375,000 | -- | $133 / Sq Ft |
Purchase History
| Date | Type | Sale Price | Title Company |
|---|---|---|---|
| Warranty Deed | -- | None Listed On Document | |
| Warranty Deed | $367,500 | Security Title Agency Inc | |
| Interfamily Deed Transfer | -- | Capital Title Agency Inc | |
| Interfamily Deed Transfer | -- | Capital Title Agency Inc | |
| Quit Claim Deed | $189,900 | Capital Title Agency Inc | |
| Quit Claim Deed | -- | -- | |
| Warranty Deed | $183,032 | Transnation Title Ins Co | |
| Cash Sale Deed | $122,823 | Transnation Title Ins Co |
Mortgage History
| Date | Status | Loan Amount | Loan Type |
|---|---|---|---|
| Previous Owner | $227,500 | New Conventional | |
| Previous Owner | $178,500 | Purchase Money Mortgage | |
| Previous Owner | $180,400 | New Conventional | |
| Previous Owner | $174,800 | New Conventional |
Source: Arizona Regional Multiple Listing Service (ARMLS)
MLS Number: 6927776
APN: 304-04-369
- 8014 E Plata Ave
- 7846 E Portobello Ave
- 7919 E Posada Ave Unit 5
- 7829 E Plata Ave
- 7925 E Osage Ave
- 8142 E Plata Ave
- 8163 E Posada Ave
- 7832 E Osage Ave
- 8222 E Portobello Ave
- 8222 E Plata Ave
- 8221 E Posada Ave
- 3133 S 82nd Cir
- 7941 E Navarro Ave
- 8254 E Posada Ave
- 7716 E Posada Ave
- 7920 E Navarro Ave
- 3210 S Channing
- 3216 S Channing
- 7662 E Peralta Ave
- 3228 S Channing
- 8054 E Obispo Ave
- 8226 E Plata Ave
- 8216 E Osage Ave
- 8159 E Paloma Ave
- 3305 S Lily
- 3312 S Lotus
- 3340 S Lotus
- 8260 E Nopal Ave
- 3351 S Lily
- 8259 E Petunia Ave
- 7453 E Osage Ave
- 2702 S Ananea
- 8544 E Peralta Ave
- 8616 E Ocaso Ave
- 8607 E Peralta Ave
- 8632 E Posada Ave
- 3646 E Elliot Rd
- 8636 E Posada Ave
- 8703 E Plata Ave
- 8702 E Plata Ave
