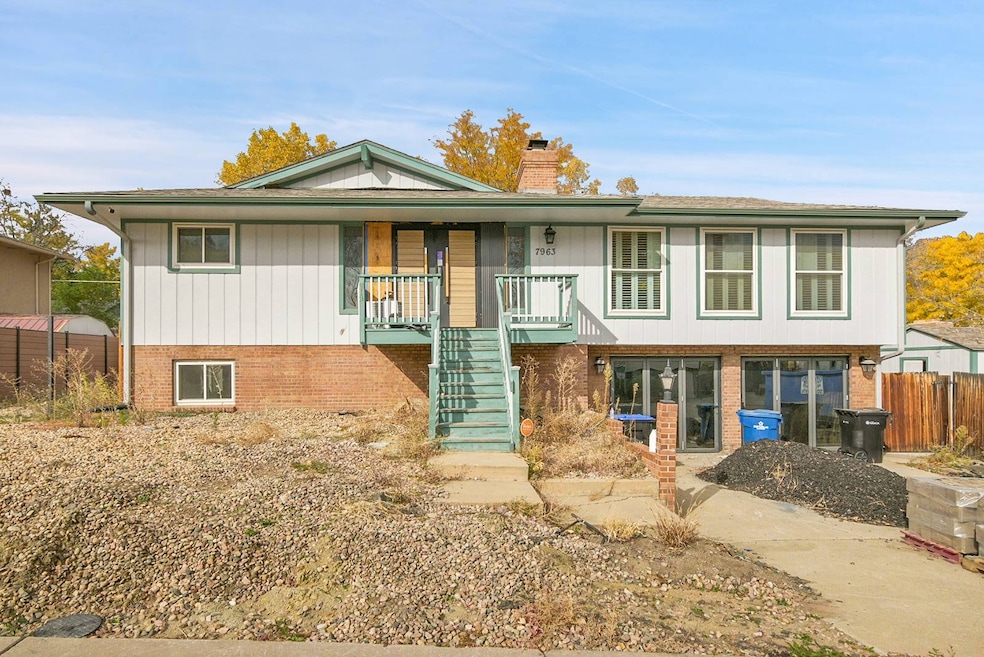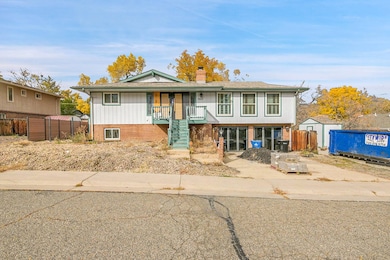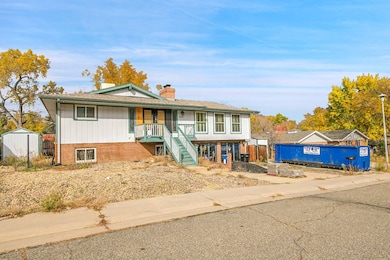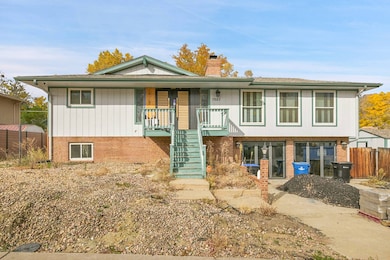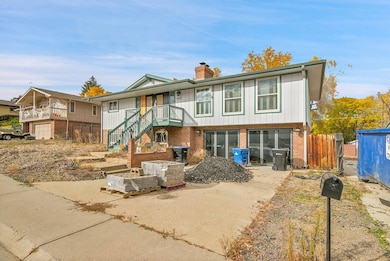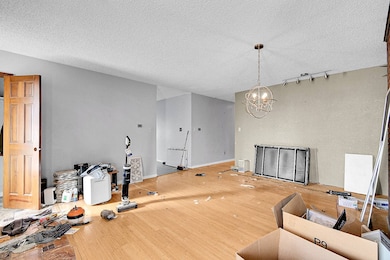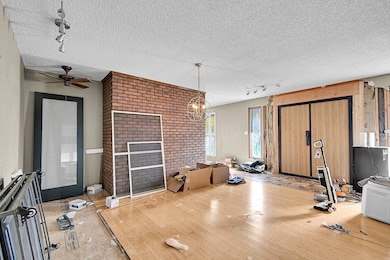7963 W 62nd Way Arvada, CO 80004
Scenic Heights NeighborhoodEstimated payment $0/month
Highlights
- Hot Property
- Property is near public transit
- 1 Fireplace
- Deck
- Raised Ranch Architecture
- Bonus Room
About This Home
Due to relocating this project has come to a quick halt. This is a traditional raised ranch style house with a framed in apartment on the lower level of the residence. This property sits on a .25 acre lot in the Scenic Heights neighborhood and was constructed in 1978. Upper level has a kitchen, 2 full baths, 3 bedrooms, living room, kitchen. Many of the brand new materials for the build out are still onsite and will sell with the property. Located 5 blocks from downtown Arvada, Co and the Gold Line train station (Olde Town Arvada Stop) to Union Station. 2 miles from I-70, a short trip to the mountains, offering a short commute to the city, Golden or the ski resorts.
Property Details
Home Type
- Multi-Family
Year Built
- Built in 1978 | Remodeled in 2024
Lot Details
- 10,019 Sq Ft Lot
- Fenced
Parking
- 2 Car Attached Garage
- Driveway
Home Design
- Raised Ranch Architecture
- Property Attached
- Brick Exterior Construction
- Frame Construction
- Asphalt Roof
- Clap Board Siding
Interior Spaces
- 1,459 Sq Ft Home
- 2-Story Property
- 1 Fireplace
- Entrance Foyer
- Great Room
- Family Room
- Living Room
- Dining Room
- Bonus Room
- Laminate Flooring
- Partially Finished Basement
- Basement Fills Entire Space Under The House
Kitchen
- Eat-In Kitchen
- Oven
- Granite Countertops
Bedrooms and Bathrooms
- 3 Bedrooms
- En-Suite Primary Bedroom
- 2 Full Bathrooms
Laundry
- Laundry Room
- Dryer
- Washer
Outdoor Features
- Deck
- Shed
Location
- Property is near public transit
Utilities
- Central Air
- Heat Pump System
- Heating System Uses Natural Gas
Community Details
- Scenic Heights Community
Listing and Financial Details
- Auction
Map
Home Values in the Area
Average Home Value in this Area
Tax History
| Year | Tax Paid | Tax Assessment Tax Assessment Total Assessment is a certain percentage of the fair market value that is determined by local assessors to be the total taxable value of land and additions on the property. | Land | Improvement |
|---|---|---|---|---|
| 2024 | $4,545 | $46,854 | $18,510 | $28,344 |
| 2023 | $4,545 | $46,854 | $18,510 | $28,344 |
| 2022 | $3,525 | $35,992 | $14,412 | $21,580 |
| 2021 | $3,583 | $37,027 | $14,826 | $22,201 |
| 2020 | $3,039 | $31,495 | $11,250 | $20,245 |
| 2019 | $2,318 | $31,495 | $11,250 | $20,245 |
| 2018 | $2,203 | $29,698 | $8,985 | $20,713 |
| 2017 | $2,017 | $29,698 | $8,985 | $20,713 |
| 2016 | $1,710 | $25,928 | $6,092 | $19,836 |
| 2015 | $1,299 | $25,928 | $6,092 | $19,836 |
| 2014 | $1,299 | $20,791 | $5,158 | $15,633 |
Property History
| Date | Event | Price | List to Sale | Price per Sq Ft |
|---|---|---|---|---|
| 11/10/2025 11/10/25 | For Sale | $1 | -- | $0 / Sq Ft |
Purchase History
| Date | Type | Sale Price | Title Company |
|---|---|---|---|
| Warranty Deed | $496,000 | Land Title Guarantee Co | |
| Interfamily Deed Transfer | -- | Chicago Title Company | |
| Interfamily Deed Transfer | -- | Chicago Title Company | |
| Interfamily Deed Transfer | -- | None Available |
Mortgage History
| Date | Status | Loan Amount | Loan Type |
|---|---|---|---|
| Open | $496,000 | VA | |
| Previous Owner | $211,500 | New Conventional |
Source: My State MLS
MLS Number: 11604789
APN: 39-112-10-033
- 8233 W 62nd Place
- 6176 Ammons St
- 6164 Brentwood St
- 6409 Brentwood St
- 6011 Yarrow St Unit G
- 6007 Yarrow St Unit D
- 6150 Carr St
- 6355 Carr St
- 8537 W 62nd Place
- 8548 W 62nd Place
- 6303 Upham St
- 6204 Vance St
- 7365 W 61st Ave
- 6055 Cody St
- 6015 Brentwood St
- 6277 Reed Ct
- 8596 W 66th Place
- 7707 Ralston Rd
- 7303 W 59th Ave
- 6250 Everett Ct Unit E
- 6021 Yarrow St Unit C23
- 6482 Zephyr St
- 6190 Webster St
- 6734 Yarrow St
- 8108 Ralston Rd
- 5854 Vance St
- 5721 Wadsworth Bypass Unit ID1341159P
- 8705 Ralston Rd
- 9145 Oberon Rd
- 5839 Pierce St
- 7295 W 56th Ave
- 7783 W 55th Ave
- 5498 Zephyr Ct
- 5461 Water Tower Promenade Unit A
- 6994 Teller Ct
- 6976 Quay Ct
- 6066 Lamar St
- 7937 W 54th Ave
- 9250 W 58th Ave
- 6875 W 56th Ave
