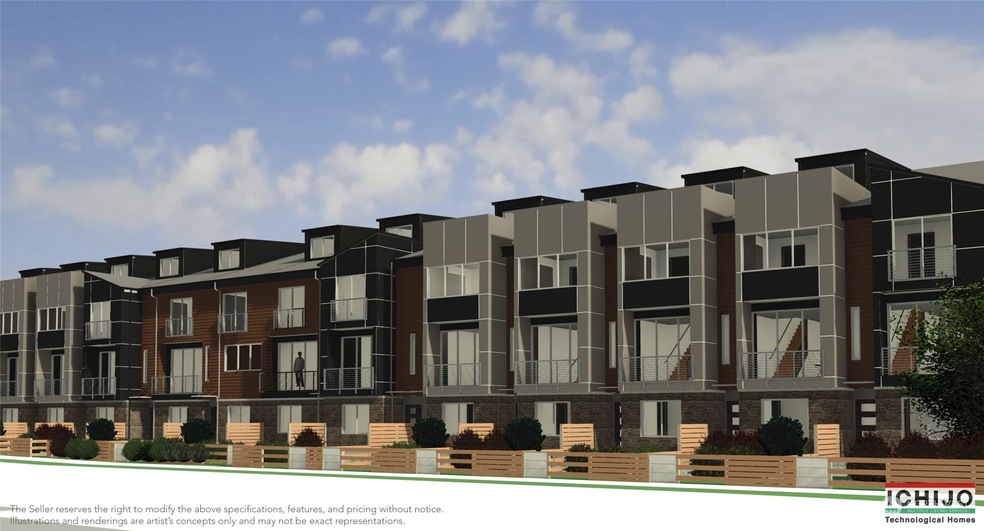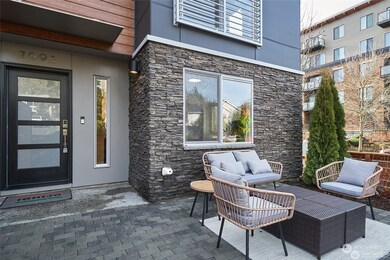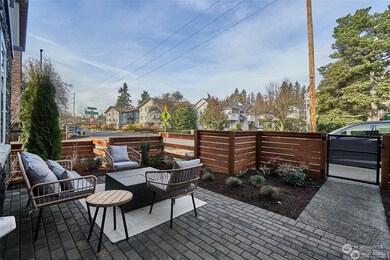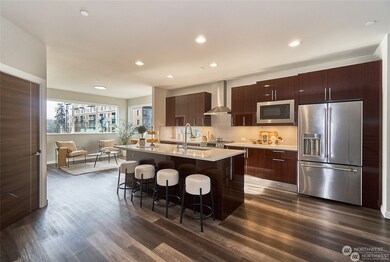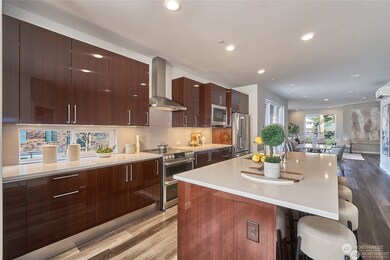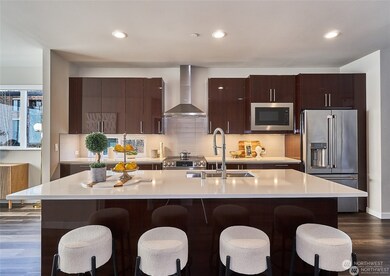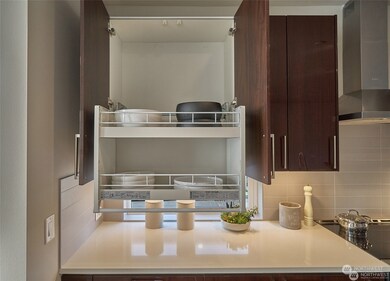7964 170th Ave Ne (Homesite #2) Redmond, WA 98052
Downtown Redmond NeighborhoodEstimated payment $8,607/month
Highlights
- New Construction
- Deck
- Property is near public transit
- Redmond Elementary School Rated A
- Contemporary Architecture
- 3-minute walk to Anderson Park
About This Home
Live at Penny Lane in Downtown Redmond and enjoy a lifestyle with exceptional walkability, including Redmond light rail and Anderson park. Ichijo's spectacular home (Stafford A floor plan) is now available, 2684 sqft/3 beds/3.25 baths/amazing bonus space/private 1st floor bedroom with full bath/2-car tandem garage. Large open main floor: den area-kitchen-dining-living. Personalize your home at the Design Studio. Solar and EV charger ready. Highly rated Lake Washington School District. Fenced outdoor living. Ichijo's own piano finish cabinets with organizers, pull down shelves. Visit Model (Mansfield plan) at 7994 170th Ave NE, Redmond with KeyBox. If represented by a broker, broker must accompany or buyer must register broker at 1st visit.
Source: Northwest Multiple Listing Service (NWMLS)
MLS#: 2323153
Home Details
Home Type
- Single Family
Est. Annual Taxes
- $3,855
Year Built
- Built in 2025 | New Construction
Lot Details
- 1,452 Sq Ft Lot
- West Facing Home
- Partially Fenced Property
- Level Lot
- Sprinkler System
- Zero Lot Line
- Property is in very good condition
HOA Fees
- $232 Monthly HOA Fees
Parking
- 2 Car Attached Garage
Home Design
- Contemporary Architecture
- Poured Concrete
- Composition Roof
- Stone Siding
- Cement Board or Planked
- Stone
Interior Spaces
- 2,684 Sq Ft Home
- Multi-Level Property
- Vaulted Ceiling
- Dining Room
- Territorial Views
- Storm Windows
Kitchen
- Walk-In Pantry
- Stove
- Microwave
- Dishwasher
- Disposal
Flooring
- Ceramic Tile
- Vinyl Plank
Bedrooms and Bathrooms
- Walk-In Closet
- Bathroom on Main Level
Outdoor Features
- Deck
- Patio
Location
- Property is near public transit
- Property is near a bus stop
Schools
- Redmond Elementary School
- Redmond Middle School
- Redmond High School
Utilities
- Ductless Heating Or Cooling System
- Water Heater
- High Speed Internet
- High Tech Cabling
Community Details
- Mgt. Trust Janice Vanhook Association
- Secondary HOA Phone (425) 897-3400
- Built by Ichijo USA
- Downtown Redmond Subdivision
- Electric Vehicle Charging Station
Listing and Financial Details
- Tax Lot 2
- Assessor Parcel Number 6705910020
Map
Home Values in the Area
Average Home Value in this Area
Tax History
| Year | Tax Paid | Tax Assessment Tax Assessment Total Assessment is a certain percentage of the fair market value that is determined by local assessors to be the total taxable value of land and additions on the property. | Land | Improvement |
|---|---|---|---|---|
| 2024 | $3,855 | $489,000 | $489,000 | -- |
| 2023 | $4,077 | $410,000 | $410,000 | $0 |
| 2022 | $3,297 | $553,000 | $553,000 | $0 |
| 2021 | $0 | $382,000 | $382,000 | $0 |
Property History
| Date | Event | Price | Change | Sq Ft Price |
|---|---|---|---|---|
| 02/08/2025 02/08/25 | Pending | -- | -- | -- |
| 01/16/2025 01/16/25 | For Sale | $1,525,000 | -- | $568 / Sq Ft |
Source: Northwest Multiple Listing Service (NWMLS)
MLS Number: 2323153
APN: 670591-0020
- 7962 170th Ave Ne (Homesite #1)
- 7966
- 7970 170th Ave Ne (Homesite #5)
- 7968 170th Ave Ne (Homesite #4)
- 7974 170th Ave Ne (Homesite #7)
- 7978
- 7984 170th Ave Ne (Homesite #12)
- 7982 170th Ave Ne (Homesite #11)
- 7986 170th Ave Ne (Homesite #13)
- 7988 170th Ave Ne (Homesite #14)
- 7994
- Mansfield Plan at Penny Lane
- Nottingham Plan at Penny Lane
- Durham Plan at Penny Lane
- Stafford B Plan at Penny Lane
- Stafford A Plan at Penny Lane
- 8322 166th Ave NE Unit 3
- 8107 165th Ln NE
- 17134 NE 84th St
- 8652 164th Ave NE Unit C109
