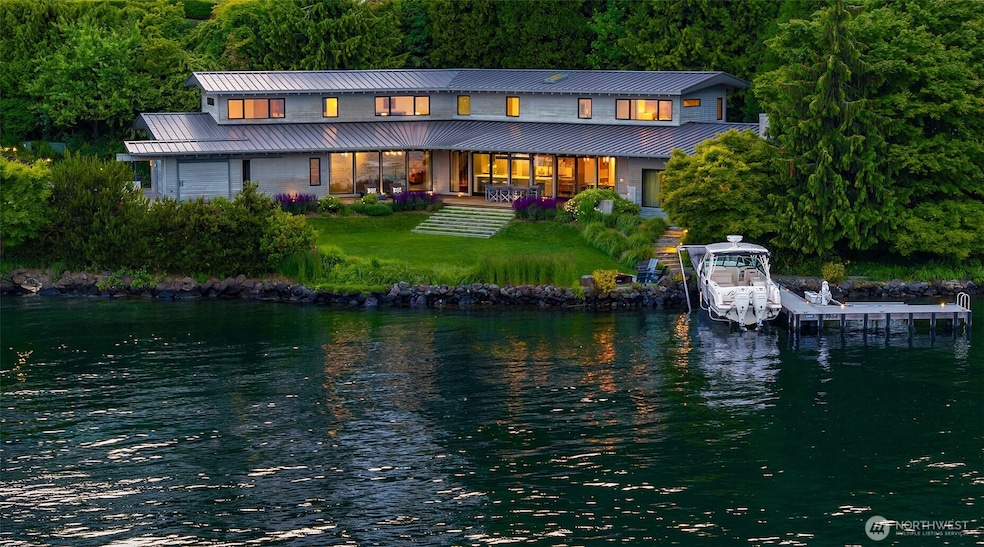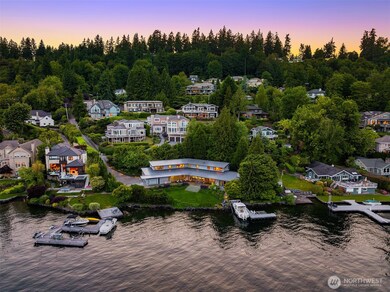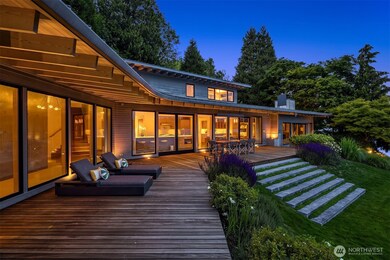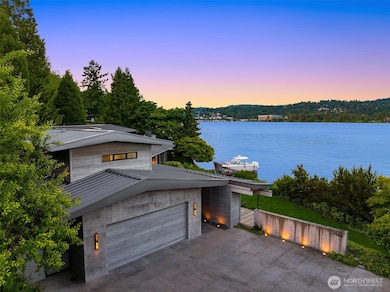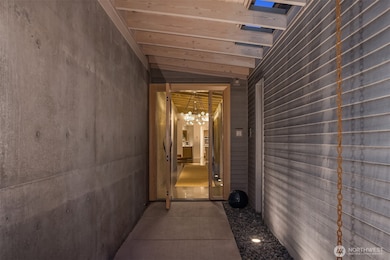7964 E Mercer Way Mercer Island, WA 98040
Tarywood NeighborhoodEstimated payment $65,179/month
Highlights
- 168 Feet of Waterfront
- Docks
- Spa
- Lakeridge Elementary School Rated A
- Wine Cellar
- Lake View
About This Home
A flawless architectural masterpiece by SKB Architects, brilliantly blending natural elements with indoor-outdoor living. This home offers an unmatched modern living experience, with a masterful design that optimizes this expansive 1⁄2-acre level lot. With 168' of no-bank waterfront, deep-water moorage, and a private dock, it offers the ultimate waterfront lifestyle. Floor-to-ceiling windows frame sweeping, serene views of Lake Washington and Mt. Rainier, creating a tranquil ambiance. A wide IPE deck w/ large overhangs & space heaters, and an expansive lawn that leads directly to the water’s edge, enhance the outdoor experience. Designed and constructed to the highest standards, this exceptional property is a rare opportunity and a must-see.
Source: Northwest Multiple Listing Service (NWMLS)
MLS#: 2389516
Home Details
Home Type
- Single Family
Est. Annual Taxes
- $54,817
Year Built
- Built in 2013
Lot Details
- 0.51 Acre Lot
- 168 Feet of Waterfront
- Lake Front
- Street terminates at a dead end
- Level Lot
- Sprinkler System
- Property is in very good condition
Parking
- 4 Car Attached Garage
Property Views
- Lake
- Mountain
- Territorial
Home Design
- Modern Architecture
- Poured Concrete
- Metal Roof
- Wood Siding
Interior Spaces
- 4,632 Sq Ft Home
- 2-Story Property
- Central Vacuum
- Vaulted Ceiling
- Gas Fireplace
- Wine Cellar
- Dining Room
Kitchen
- Double Oven
- Stove
- Microwave
- Dishwasher
- Wine Refrigerator
- Disposal
Flooring
- Wood
- Concrete
- Ceramic Tile
Bedrooms and Bathrooms
- Walk-In Closet
- Bathroom on Main Level
- Spa Bath
Laundry
- Dryer
- Washer
Home Security
- Home Security System
- Storm Windows
Outdoor Features
- Spa
- Docks
- Deck
- Patio
Additional Homes
- Number of ADU Units: 0
Location
- Property is near public transit
- Property is near a bus stop
Schools
- Lakeridge Elementary School
- Islander Mid Middle School
- Mercer Isl High School
Utilities
- Central Air
- High Efficiency Heating System
- Heat Pump System
- Generator Hookup
- High Speed Internet
- Cable TV Available
Community Details
- No Home Owners Association
- Built by Dyna
- East Mercer Subdivision
Listing and Financial Details
- Assessor Parcel Number 3024059071
Map
Home Values in the Area
Average Home Value in this Area
Tax History
| Year | Tax Paid | Tax Assessment Tax Assessment Total Assessment is a certain percentage of the fair market value that is determined by local assessors to be the total taxable value of land and additions on the property. | Land | Improvement |
|---|---|---|---|---|
| 2024 | $54,817 | $8,374,000 | $4,455,000 | $3,919,000 |
| 2023 | $53,924 | $7,864,000 | $4,203,000 | $3,661,000 |
| 2022 | $48,386 | $8,795,000 | $4,728,000 | $4,067,000 |
| 2021 | $46,441 | $6,573,000 | $3,892,000 | $2,681,000 |
| 2020 | $56,834 | $5,804,000 | $3,707,000 | $2,097,000 |
| 2018 | $61,845 | $7,403,000 | $3,975,000 | $3,428,000 |
| 2017 | $51,889 | $7,531,000 | $3,823,000 | $3,708,000 |
| 2016 | $48,259 | $6,378,000 | $3,495,000 | $2,883,000 |
| 2015 | $46,489 | $5,776,000 | $3,163,000 | $2,613,000 |
| 2014 | -- | $5,317,000 | $2,924,000 | $2,393,000 |
| 2013 | -- | $4,383,000 | $2,146,000 | $2,237,000 |
Property History
| Date | Event | Price | List to Sale | Price per Sq Ft | Prior Sale |
|---|---|---|---|---|---|
| 06/10/2025 06/10/25 | For Sale | $11,500,000 | +98.3% | $2,483 / Sq Ft | |
| 09/29/2016 09/29/16 | Sold | $5,800,000 | -9.2% | $1,252 / Sq Ft | View Prior Sale |
| 08/24/2016 08/24/16 | Pending | -- | -- | -- | |
| 05/23/2016 05/23/16 | For Sale | $6,388,880 | -- | $1,379 / Sq Ft |
Purchase History
| Date | Type | Sale Price | Title Company |
|---|---|---|---|
| Warranty Deed | $5,800,000 | Chicago Title | |
| Quit Claim Deed | -- | Transnation Ti | |
| Warranty Deed | $2,978,500 | Transnation Ti |
Mortgage History
| Date | Status | Loan Amount | Loan Type |
|---|---|---|---|
| Previous Owner | $2,000,000 | Purchase Money Mortgage |
Source: Northwest Multiple Listing Service (NWMLS)
MLS Number: 2389516
APN: 302405-9071
- 8260 Avalon Dr
- 7421 E Mercer Way
- 7401 92nd Place SE
- 4255 Williams Ave N
- 8526 E Mercer Way
- 7002 93rd Ave SE
- 7010 N Mercer Way
- 8449 W Mercer Way
- 6920 94th Ave SE
- 8243 W Mercer Way
- 8233 W Mercer Way
- 8407 SE 69th Place
- 1403 N 38th St
- 3319 Burnett Ave N
- 1025 N 36th St
- 1015 N 35th St
- 7909 78th Ave SE
- 903 N 33rd Place
- 1320 N 38th St
- 3713 Meadow Ave N
- 8300 SE 82nd St
- 5021 Ripley Ln N Unit 108
- 6201 Island Crest Way
- 2100 Lake Washington Blvd N
- 1300 N 20th St
- 5305 90th Ave SE
- 2528 Camas Ave NE
- 11731 SE 60th Place
- 9500 Rainier Ave S Unit 311
- 9061 Seward Park Ave S
- 9215 56th Ave S
- 12833 Newcastle Way
- 2126 NE 12th St
- 4518 91st Ave SE
- 1202 N 10th Place
- 4723 Lakehurst Ln
- 7311 Coal Creek Pkwy SE
- 9400 Rainier Ave S
- 1100 Sunset Blvd NE
- 7429 Rainier Ave S
